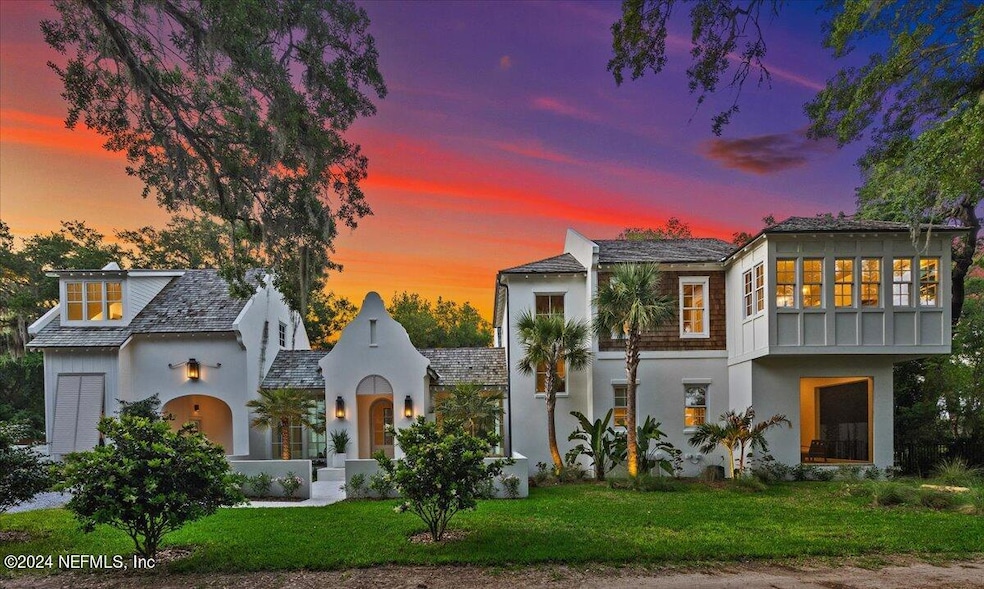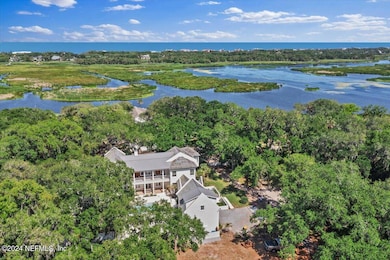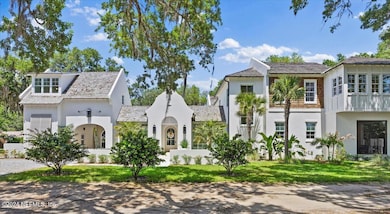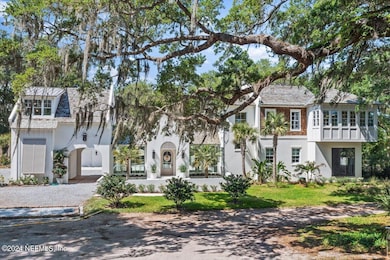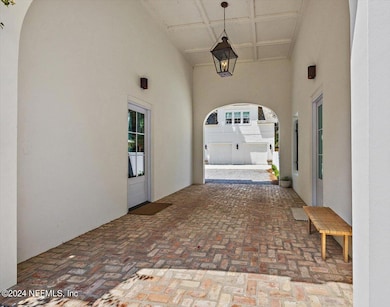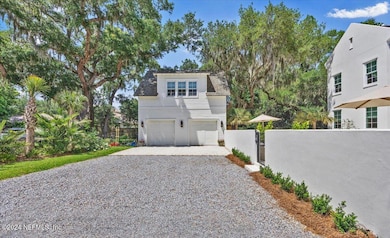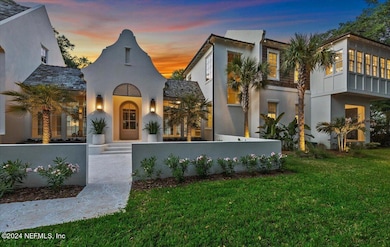
Estimated payment $27,814/month
Highlights
- Lake View
- 0.51 Acre Lot
- Vaulted Ceiling
- Ocean Palms Elementary School Rated A
- Open Floorplan
- Wood Flooring
About This Home
Nestled among a verdant canopy of lush trees & down a white coquina shell road, this exquisite Coastal Modern Spanish-inspired villa, designed by Cronk Duch, masterfully blends warm, organic elements w/ a Moroccan flair. Enveloped by creeping fig on stone walls & meticulously landscaped garden areas, this sophisticated villa offers a serene retreat w/ picturesque views through the majestic oaks draped w/ Spanish Moss of Lake Ponte Vedra & the Guana Preserve. This home exudes sophisticated luxury & style w/ its refined smoothed stucco & Hardie board siding façade blended w/ cedar accents & cedar shingle roof. Relaxation & pampering were thoughtfully integrated into this home boasting over 6 private balconies & screened porches designed w/ Chicago brick flooring, or Brazilian Teak floors, tongue & groove ceilings- truly, no detail was spared! This home seamlessly integrates luxurious modern amenities w/ timeless design elements, offering a unique sanctuary that (see more remarks) epitomizes coastal elegance & refined living.
Property Features:
"Size: 6,285 total heated & cooled sq. feet. The main house boasts 5,383 sq. ft, the gym & loft has 319 sq. ft, & the large office/5th bedroom has 538 sq. ft.
"Bedrooms: 5 (w/ additional space for 2 more)
"Bathrooms: 4 full ensuite baths, 3 half baths, 2 others possible bathrooms are already plumbed
"Garage: 2-car, expandable to 3-car tandem, currently used for storage but plumbed for a bedroom w/ an ensuite bathroom & separate entry. It was designed to be an in-law suite.
"Detached Gym w/ upstairs loft area: Heated & cooled, w/ loft access & stubbed for an additional bathroom. This area could be another bedroom for a nanny, older kids, aging parents
"Easement: To walk to the water, launch a kayak or canoe.
"Easy access to the beach: Walk/bike/run to Mickler Beach access- 1 mile
Interior Highlights:
"Custom Kitchen: A warm & inviting space featuring a 6-burner Wolf range w/ griddle, custom Venetian plaster hood w/ antique brass finishes on hardware, scullery kitchen featuring a full-sized Sub-Zero refrigerator, warming drawer, ice maker, drawer microwave, wine coolers, & custom reclaimed sliding doors. You feel at one w/ nature in this serene space- it's truly breathtaking! The elevator is located in the scullery kitchen.
"Upstairs Living Areas: The expansive main level includes a two-story foyer w/ custom pecky cypress ceiling detail, custom lighting throughout, an inviting Living Room, light filled Dining Room, a large Family Room w/ a Venetian plaster, wood-burning fireplace, & multiple porches.
"Primary Suite: A luxurious retreat w/ vaulted tongue-and-groove ceilings, abundant natural light, oversized his & hers closets, & a spa-like bathroom w/ matte finish soaking tub, large shower, & windows overlooking majestic oaks draped w/ Spanish moss.
Downstairs Living & Additional Spaces:
"Entry Loggia: Bright & expansive w/ floor-to-ceiling windows, pecky cypress, barrel ceiling detail, & breathtaking wrap around views of the pool.
"Guest Suites: Three large bedrooms w/ en-suite bathrooms on the first floor, including an inviting guest suite w/ a coffee bar, beverage station, & screened patio featuring reclaimed Chicago bricks & cedar tongue-and-groove ceiling.
"1st floor Den, kids' hangout w/ barn doors & covered patio
"Laundry Room: Spacious w/ a drop zone, ample storage, & an office/work area. The elevator is accessible via the laundry room.
"Detached Office/Guest Suite: A huge yet inviting room w/ vaulted tongue-and-groove ceiling, half bath (plenty of room to expand to a full bath), & space to add another bedroom.
Outdoor Oasis:
"Pool Area: Heated saltwater pool w/ an imported Spanish Shell Stone paver deck, perfect for relaxation & entertainment. The pool was thoughtfully designed to be the center showpiece of the home nestled in the courtyard to take full advantage of bright, sunny days yet offers areas of shading as well!
"Views: Enjoy the soothing sounds of ocean waves crossing the Guana Preserve, enhancing the tranquil atmosphere of this exceptional property.
Sellers own the adjacent lot to the left of the home & would consider selling, via separate negotiation, along WITH the sale of 24 Guana. Not for sale individually. Ask listing agent for details.
Ask about our preferred membership offerings at The Ponte Vedra Inn & Club and The Lodge & Club.
Home Details
Home Type
- Single Family
Est. Annual Taxes
- $5,643
Year Built
- Built in 2023
Lot Details
- 0.51 Acre Lot
- Street terminates at a dead end
- South Facing Home
Parking
- 2 Car Garage
- 1 Carport Space
Property Views
- Lake
- Views of Preserve
- Trees
Home Design
- Spanish Architecture
- Concrete Siding
- Stucco
Interior Spaces
- 6,285 Sq Ft Home
- 2-Story Property
- Elevator
- Open Floorplan
- Built-In Features
- Vaulted Ceiling
- Ceiling Fan
- Wood Burning Fireplace
- Entrance Foyer
- Screened Porch
- Wood Flooring
Kitchen
- Eat-In Kitchen
- Butlers Pantry
- Double Oven
- Gas Range
- Microwave
- Dishwasher
- Wine Cooler
- Kitchen Island
- Disposal
Bedrooms and Bathrooms
- 5 Bedrooms
- Split Bedroom Floorplan
- Dual Closets
- Walk-In Closet
- Bathtub With Separate Shower Stall
Laundry
- Dryer
- Front Loading Washer
Outdoor Features
- Saltwater Pool
- Balcony
- Courtyard
Utilities
- Central Heating and Cooling System
- Well
- Gas Water Heater
- Water Softener is Owned
Community Details
- No Home Owners Association
- Guana Landing Subdivision
Listing and Financial Details
- Assessor Parcel Number 0698700010
Map
Home Values in the Area
Average Home Value in this Area
Tax History
| Year | Tax Paid | Tax Assessment Tax Assessment Total Assessment is a certain percentage of the fair market value that is determined by local assessors to be the total taxable value of land and additions on the property. | Land | Improvement |
|---|---|---|---|---|
| 2024 | $5,643 | $2,300,807 | $493,573 | $1,807,234 |
| 2023 | $5,643 | $493,573 | $493,573 | $0 |
| 2022 | $5,188 | $493,573 | $493,573 | $0 |
| 2021 | $4,059 | $308,483 | $0 | $0 |
| 2020 | $3,051 | $229,159 | $0 | $0 |
| 2019 | $3,198 | $229,159 | $0 | $0 |
Property History
| Date | Event | Price | Change | Sq Ft Price |
|---|---|---|---|---|
| 08/27/2024 08/27/24 | For Sale | $4,899,000 | +1127.8% | $779 / Sq Ft |
| 12/17/2023 12/17/23 | Off Market | $399,000 | -- | -- |
| 12/17/2023 12/17/23 | Off Market | $345,000 | -- | -- |
| 03/30/2020 03/30/20 | Sold | $399,000 | -4.8% | $360 / Sq Ft |
| 02/07/2020 02/07/20 | Pending | -- | -- | -- |
| 02/06/2020 02/06/20 | For Sale | $419,000 | +21.4% | $378 / Sq Ft |
| 10/05/2018 10/05/18 | Sold | $345,000 | -8.0% | $311 / Sq Ft |
| 08/22/2018 08/22/18 | Pending | -- | -- | -- |
| 10/25/2017 10/25/17 | For Sale | $375,000 | -- | $338 / Sq Ft |
Deed History
| Date | Type | Sale Price | Title Company |
|---|---|---|---|
| Warranty Deed | $399,000 | Attorney | |
| Warranty Deed | $343,800 | Attorney |
Mortgage History
| Date | Status | Loan Amount | Loan Type |
|---|---|---|---|
| Open | $500,000 | Credit Line Revolving | |
| Open | $1,200,000 | Construction |
Similar Homes in Ponte Vedra Beach, FL
Source: realMLS (Northeast Florida Multiple Listing Service)
MLS Number: 2044326
APN: 069870-0010
- 9 Guana Dr
- 5 Guana Dr
- 1231 Neck Rd
- 213 Duckwood Ln
- 1162 Neck Rd
- 1146 Ponte Vedra Blvd
- 1201 Ponte Vedra Blvd
- 1141 Ponte Vedra Blvd
- 1137 Ponte Vedra Blvd
- 169 River Marsh Dr
- 177 River Marsh Dr
- 157 River Marsh Dr
- 140 Cuello Ct Unit 202
- 178 Muirfield Dr
- 161 Crossroad Lakes Dr
- 145 Crossroad Lakes Dr
- 205 Stellar Ct
- 104 Seaside Cir
- 293 Plantation Cir S
- 144 Crosstide Cir
