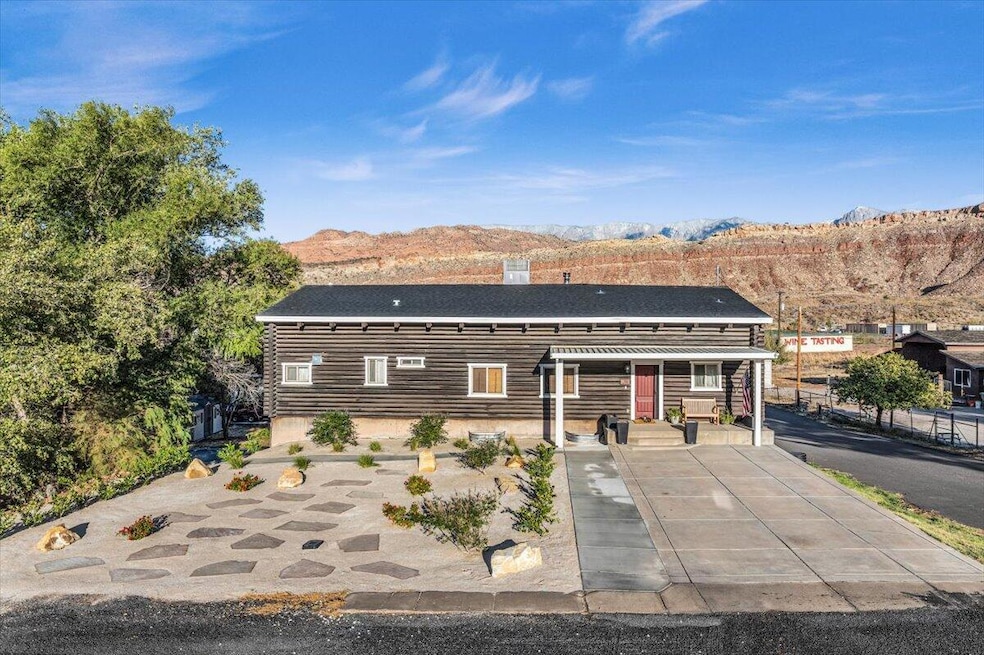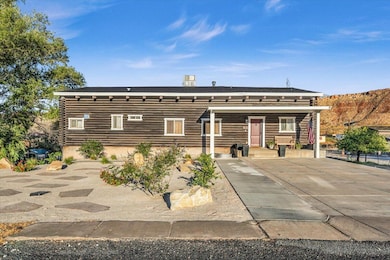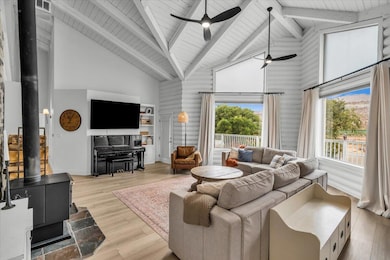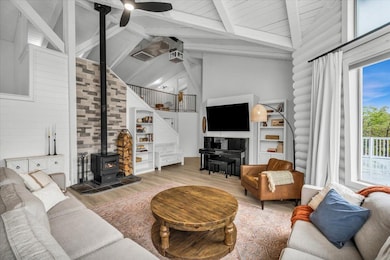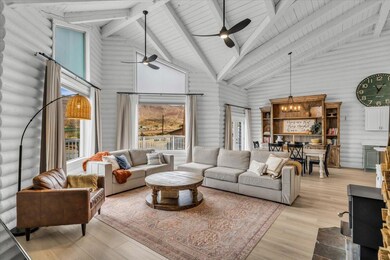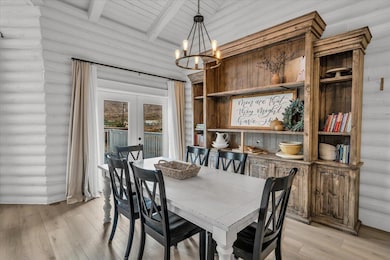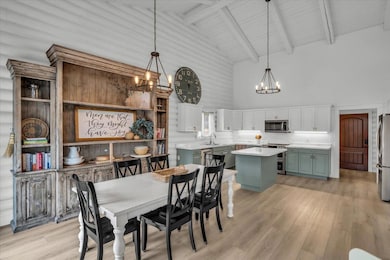
Estimated payment $4,667/month
Highlights
- Spa
- RV Access or Parking
- Deck
- Sunrise Ridge Intermediate School Rated A-
- Mountain View
- Vaulted Ceiling
About This Home
Here's your chance to own this recently remodeled home on a 1.35-acre property offering endless possibilities. Perfect for animals, gardening, RV parking, or building a shop, all with stunning, unobstructed views of the surrounding ridge lines. The home boasts an open floor plan with vaulted ceilings, a main-level primary suite, a cozy loft, and a finished basement with its own kitchen, living room, and laundry—ideal for multi-generational living or generating rental income (formerly a successful vacation rental on Airbnb). Recent updates include a brand-new roof, flooring, updated paint, refinished cabinets, and a beautifully remodeled primary bath with a spacious walk-in shower, soaking tub, and custom cabinetry. Outside, you'll find a spacious backyard complete with pergolas, a relaxing hot tub, and an oversized garage tucked away for added privacy and convenience. Buyer/Buyer agent to verify all information.
Home Details
Home Type
- Single Family
Est. Annual Taxes
- $2,586
Year Built
- Built in 1999
Lot Details
- 1.35 Acre Lot
- Landscaped
- Sloped Lot
Parking
- Attached Garage
- Extra Deep Garage
- RV Access or Parking
Home Design
- Asphalt Roof
- Log Siding
Interior Spaces
- 4,014 Sq Ft Home
- 3-Story Property
- Vaulted Ceiling
- Ceiling Fan
- 1 Fireplace
- Loft
- Mountain Views
Kitchen
- Free-Standing Range
- Microwave
- Dishwasher
- Disposal
Bedrooms and Bathrooms
- 6 Bedrooms
- Primary Bedroom on Main
- Walk-In Closet
- 4 Bathrooms
- Bathtub With Separate Shower Stall
Laundry
- Dryer
- Washer
Basement
- Walk-Out Basement
- Basement Fills Entire Space Under The House
Outdoor Features
- Spa
- Deck
- Covered patio or porch
- Exterior Lighting
- Storage Shed
Schools
- Coral Canyon Elementary School
- Desert Hills Middle School
- Desert Hills High School
Utilities
- Window Unit Cooling System
- Central Air
- Heating System Uses Wood
- Heat Pump System
- Private Water Source
- Water Softener is Owned
- Septic Tank
Community Details
- No Home Owners Association
Listing and Financial Details
- Assessor Parcel Number 3276-A-1-HV
Map
Home Values in the Area
Average Home Value in this Area
Tax History
| Year | Tax Paid | Tax Assessment Tax Assessment Total Assessment is a certain percentage of the fair market value that is determined by local assessors to be the total taxable value of land and additions on the property. | Land | Improvement |
|---|---|---|---|---|
| 2023 | $2,446 | $364,650 | $55,550 | $309,100 |
| 2022 | $210 | $334,510 | $50,600 | $283,910 |
| 2021 | $1,769 | $376,300 | $81,500 | $294,800 |
| 2020 | $1,784 | $351,400 | $76,700 | $274,700 |
| 2019 | $1,403 | $268,800 | $66,500 | $202,300 |
| 2018 | $1,333 | $129,175 | $0 | $0 |
| 2017 | $1,167 | $113,090 | $0 | $0 |
| 2016 | $1,183 | $111,715 | $0 | $0 |
Property History
| Date | Event | Price | Change | Sq Ft Price |
|---|---|---|---|---|
| 04/18/2025 04/18/25 | For Sale | $799,000 | -3.2% | $199 / Sq Ft |
| 05/24/2023 05/24/23 | Sold | -- | -- | -- |
| 04/25/2023 04/25/23 | Pending | -- | -- | -- |
| 04/07/2023 04/07/23 | For Sale | $825,000 | -- | $207 / Sq Ft |
Deed History
| Date | Type | Sale Price | Title Company |
|---|---|---|---|
| Warranty Deed | -- | None Listed On Document | |
| Warranty Deed | -- | Traveling Title | |
| Special Warranty Deed | -- | None Listed On Document | |
| Warranty Deed | -- | Monument Title Insurance Inc |
Mortgage History
| Date | Status | Loan Amount | Loan Type |
|---|---|---|---|
| Previous Owner | $660,000 | New Conventional | |
| Previous Owner | $520,000 | New Conventional | |
| Previous Owner | $50,000 | Credit Line Revolving | |
| Previous Owner | $325,000 | New Conventional | |
| Previous Owner | $50,000 | Credit Line Revolving | |
| Previous Owner | $223,367 | New Conventional |
Similar Homes in Leeds, UT
Source: Washington County Board of REALTORS®
MLS Number: 25-260493
APN: 0093834
