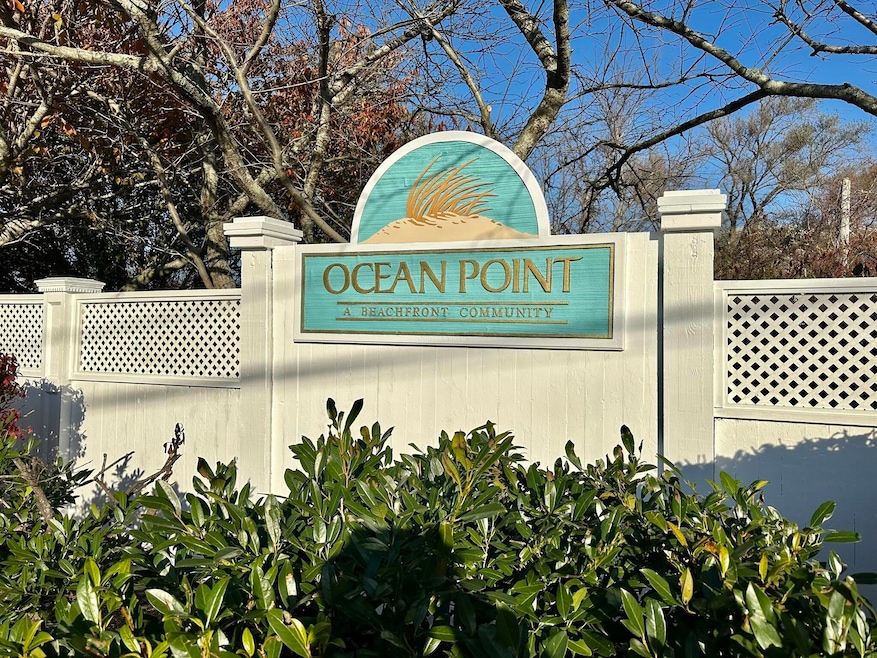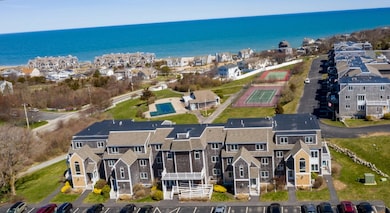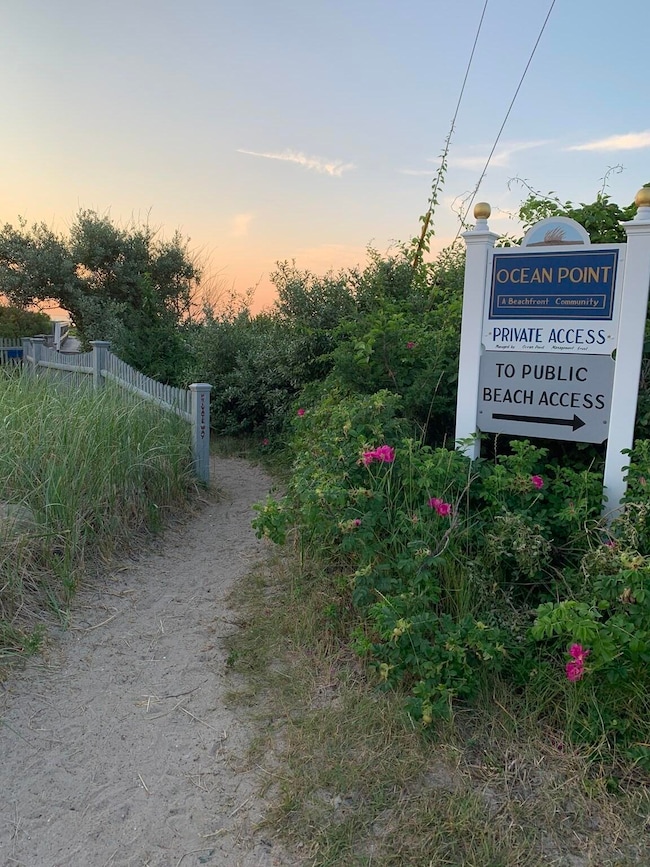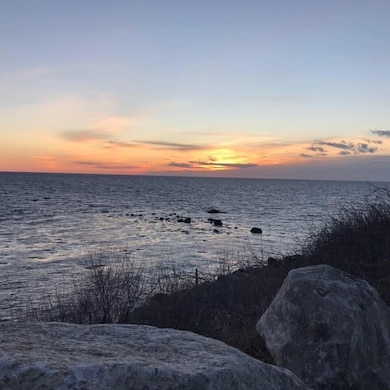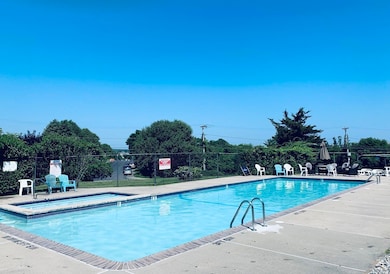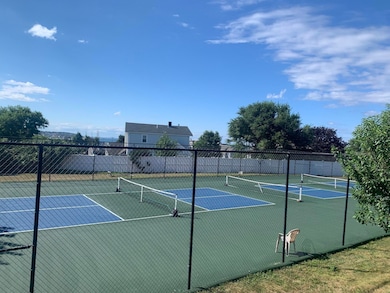
24 Highland Terrace Unit 2404 Plymouth, MA 02360
Estimated payment $3,789/month
Highlights
- Beach
- Deck
- Cooling Available
- Medical Services
- 1 Fireplace
- Breakfast Bar
About This Home
Turnkey! This updated two bedroom, one bath condo overlooks White Horse Beach! Enjoy your morning coffee on your covered deck or relax there at the end of the day to catch the beautiful evening sunsets! Kayak or fish in Scokes Pond, take a swim in the pool, play tennis or pickle ball, enjoy the shops & restaurants up the street, or just chill with a good book in your own condo! With the beach just a block away, this ground floor unit truly checks a lot of boxes! Beautiful white quartz countertops in the kitchen, and updated bath includes a soaking tub and Kohler fixtures with a rain shower head & hand held. Brand new gas grill on the deck with direct propane. The seller is looking for a quick close, ideally before May 31st! Come home to The Highlands at Ocean Point! #BeachLife #WHB #Manomet #WhereEverydayisvacation
Property Details
Home Type
- Condominium
Est. Annual Taxes
- $4,355
Year Built
- Built in 1996
HOA Fees
- $635 Monthly HOA Fees
Home Design
- Shingle Siding
Interior Spaces
- 922 Sq Ft Home
- 1-Story Property
- 1 Fireplace
- Living Room
Kitchen
- Breakfast Bar
- Microwave
- Dishwasher
Flooring
- Carpet
- Tile
- Vinyl
Bedrooms and Bathrooms
- 2 Bedrooms
- 1 Full Bathroom
Laundry
- Laundry Room
- Laundry on main level
- Stacked Washer and Dryer
Parking
- 1 Parking Space
- Guest Parking
- Assigned Parking
Location
- Property is near shops
- Property is near a golf course
Utilities
- Cooling Available
- Hot Water Heating System
- Water Heater
- Private Sewer
Additional Features
- Deck
- Near Conservation Area
Listing and Financial Details
- Assessor Parcel Number 0460071212404
Community Details
Overview
- Association fees include reserve funds, sewer, professional property management, insurance
- 74 Units
Amenities
- Medical Services
Recreation
- Beach
- Snow Removal
- Tennis Courts
Map
Home Values in the Area
Average Home Value in this Area
Tax History
| Year | Tax Paid | Tax Assessment Tax Assessment Total Assessment is a certain percentage of the fair market value that is determined by local assessors to be the total taxable value of land and additions on the property. | Land | Improvement |
|---|---|---|---|---|
| 2025 | $4,332 | $341,400 | $0 | $341,400 |
| 2024 | $4,355 | $338,400 | $0 | $338,400 |
| 2023 | $4,349 | $317,200 | $0 | $317,200 |
| 2022 | $4,212 | $273,000 | $0 | $273,000 |
| 2021 | $3,489 | $215,900 | $0 | $215,900 |
| 2020 | $3,707 | $226,700 | $0 | $226,700 |
| 2019 | $3,751 | $226,800 | $0 | $226,800 |
| 2018 | $4,401 | $267,400 | $0 | $267,400 |
| 2017 | $4,007 | $241,700 | $0 | $241,700 |
| 2016 | $3,508 | $215,600 | $0 | $215,600 |
| 2015 | $3,377 | $217,300 | $0 | $217,300 |
| 2014 | $3,313 | $219,000 | $0 | $219,000 |
Property History
| Date | Event | Price | Change | Sq Ft Price |
|---|---|---|---|---|
| 04/25/2025 04/25/25 | Price Changed | $500,000 | 0.0% | $542 / Sq Ft |
| 03/31/2025 03/31/25 | Price Changed | $500,000 | -4.8% | $542 / Sq Ft |
| 01/14/2025 01/14/25 | For Sale | $525,000 | 0.0% | $569 / Sq Ft |
| 01/02/2025 01/02/25 | For Sale | $525,000 | -- | $569 / Sq Ft |
Deed History
| Date | Type | Sale Price | Title Company |
|---|---|---|---|
| Land Court Massachusetts | $259,000 | -- | |
| Land Court Massachusetts | $215,000 | -- | |
| Land Court Massachusetts | $189,900 | -- | |
| Leasehold Conv With Agreement Of Sale Fee Purchase Hawaii | $78,500 | -- |
Mortgage History
| Date | Status | Loan Amount | Loan Type |
|---|---|---|---|
| Previous Owner | $115,000 | Purchase Money Mortgage | |
| Previous Owner | $170,910 | Purchase Money Mortgage | |
| Previous Owner | $70,571 | Purchase Money Mortgage |
Similar Homes in Plymouth, MA
Source: Cape Cod & Islands Association of REALTORS®
MLS Number: 22500131
APN: PLYM-000046-000007-000121-002404
- 24 Highland Terrace Unit 2416
- 24 Highland Terrace Unit 2404
- 29 Highland Terrace Unit 2903
- 208 + 212 Manomet Point Rd
- 16 Scott Dr
- 59 Hilltop Ave
- 79 Manomet Point Rd
- 52 Beach St
- 18 Pasture Hill Rd
- 61 Arboretum Rd
- 17 Henry Dr
- 109 White Horse Rd Unit 1
- 15 Cedar Rd
- 35 Priscilla Beach Rd
- 10 Delancy Dr
- 4 Park Ave
- 495 State Rd
- 80 Old Field Rd Unit 80
- 87 Old Field Rd Unit 87
- 25 Patriot Cir
