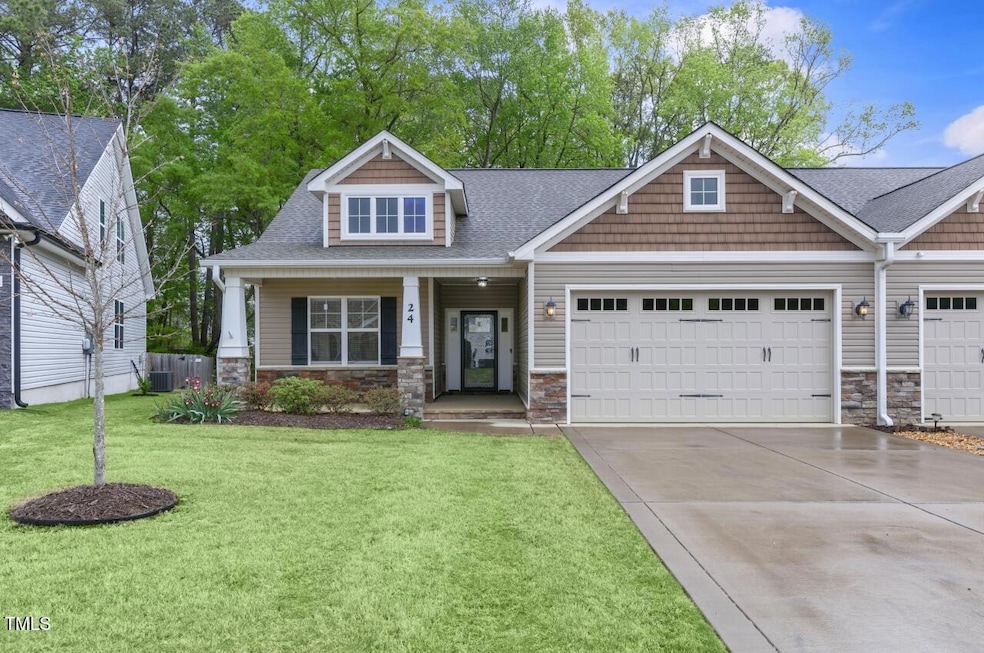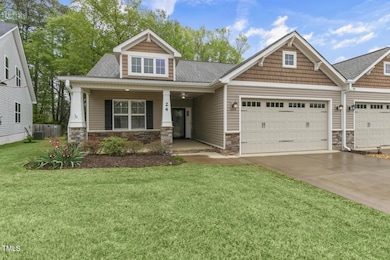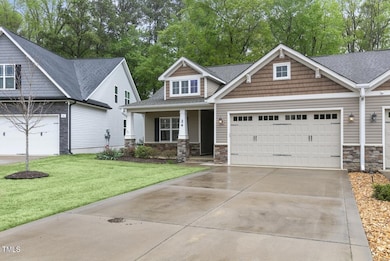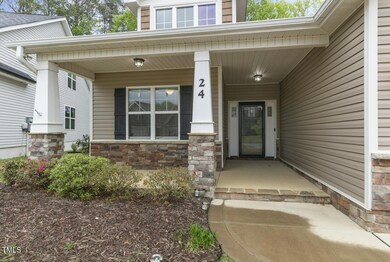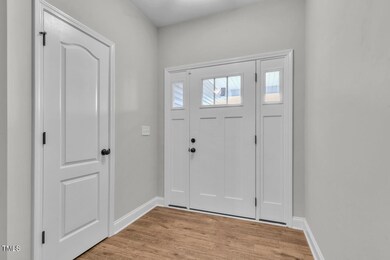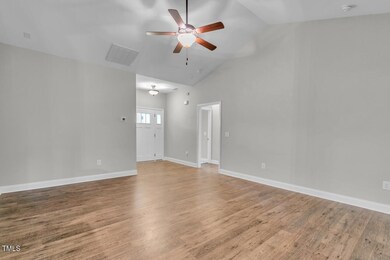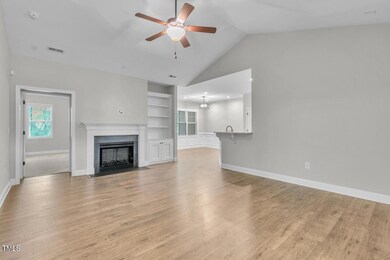24 Highmeadow Ln Clayton, NC 27520
Community Park Neighborhood
3
Beds
2
Baths
1,610
Sq Ft
0.25
Acres
Highlights
- View of Trees or Woods
- Vaulted Ceiling
- Traditional Architecture
- Open Floorplan
- Partially Wooded Lot
- Granite Countertops
About This Home
As of April 2025Clayton one-story duplex. Active under contract and accepting backup offers.
Property Details
Home Type
- Multi-Family
Est. Annual Taxes
- $2,937
Year Built
- Built in 2018 | Remodeled
Lot Details
- 0.25 Acre Lot
- 1 Common Wall
- Vinyl Fence
- Landscaped
- Level Lot
- Cleared Lot
- Partially Wooded Lot
- Back Yard Fenced and Front Yard
HOA Fees
- $167 Monthly HOA Fees
Parking
- 2 Car Attached Garage
- Front Facing Garage
- Garage Door Opener
- Private Driveway
Home Design
- Duplex
- Traditional Architecture
- Slab Foundation
- Architectural Shingle Roof
- Vinyl Siding
- Stone Veneer
Interior Spaces
- 1,610 Sq Ft Home
- 1-Story Property
- Open Floorplan
- Built-In Features
- Bookcases
- Crown Molding
- Smooth Ceilings
- Vaulted Ceiling
- Ceiling Fan
- Skylights
- Recessed Lighting
- Electric Fireplace
- French Doors
- Mud Room
- Entrance Foyer
- Family Room
- Living Room with Fireplace
- Combination Dining and Living Room
- Screened Porch
- Views of Woods
Kitchen
- Electric Oven
- Microwave
- Dishwasher
- Stainless Steel Appliances
- Granite Countertops
Flooring
- Carpet
- Laminate
- Ceramic Tile
- Luxury Vinyl Tile
Bedrooms and Bathrooms
- 3 Bedrooms
- Dual Closets
- Walk-In Closet
- 2 Full Bathrooms
- Double Vanity
- Private Water Closet
- Walk-in Shower
Laundry
- Laundry Room
- Laundry in Hall
- Washer and Dryer
Home Security
- Home Security System
- Storm Doors
Outdoor Features
- Patio
- Rain Gutters
Schools
- Cooper Academy Elementary School
- Riverwood Middle School
- Clayton High School
Horse Facilities and Amenities
- Grass Field
Utilities
- Forced Air Heating and Cooling System
- Electric Water Heater
- Phone Available
- Cable TV Available
Community Details
- Association fees include ground maintenance, maintenance structure
- Irj Property Management Association, Phone Number (919) 322-4680
- Ashcroft Subdivision
Listing and Financial Details
- Assessor Parcel Number 05H02018A
Map
Create a Home Valuation Report for This Property
The Home Valuation Report is an in-depth analysis detailing your home's value as well as a comparison with similar homes in the area
Home Values in the Area
Average Home Value in this Area
Property History
| Date | Event | Price | Change | Sq Ft Price |
|---|---|---|---|---|
| 04/17/2025 04/17/25 | Sold | $355,000 | -1.1% | $220 / Sq Ft |
| 04/11/2025 04/11/25 | Pending | -- | -- | -- |
| 04/11/2025 04/11/25 | For Sale | $359,000 | +4.1% | $223 / Sq Ft |
| 06/03/2024 06/03/24 | Sold | $345,000 | -1.4% | $218 / Sq Ft |
| 04/28/2024 04/28/24 | Pending | -- | -- | -- |
| 04/13/2024 04/13/24 | For Sale | $350,000 | 0.0% | $221 / Sq Ft |
| 04/13/2024 04/13/24 | Off Market | $350,000 | -- | -- |
Source: Doorify MLS
Tax History
| Year | Tax Paid | Tax Assessment Tax Assessment Total Assessment is a certain percentage of the fair market value that is determined by local assessors to be the total taxable value of land and additions on the property. | Land | Improvement |
|---|---|---|---|---|
| 2024 | $2,937 | $222,530 | $48,900 | $173,630 |
| 2023 | $2,871 | $222,530 | $48,900 | $173,630 |
| 2022 | $2,960 | $222,530 | $48,900 | $173,630 |
| 2021 | $2,915 | $222,530 | $48,900 | $173,630 |
| 2020 | $2,982 | $222,530 | $48,900 | $173,630 |
| 2019 | $2,982 | $222,530 | $48,900 | $173,630 |
| 2018 | $0 | $40,000 | $40,000 | $0 |
Source: Public Records
Mortgage History
| Date | Status | Loan Amount | Loan Type |
|---|---|---|---|
| Previous Owner | $2,157,446 | New Conventional | |
| Previous Owner | $100,000 | Credit Line Revolving | |
| Previous Owner | $170,825 | New Conventional | |
| Previous Owner | $166,000 | New Conventional |
Source: Public Records
Deed History
| Date | Type | Sale Price | Title Company |
|---|---|---|---|
| Warranty Deed | $345,000 | None Listed On Document | |
| Warranty Deed | $220,000 | None Available | |
| Warranty Deed | $220,000 | None Available |
Source: Public Records
Source: Doorify MLS
MLS Number: 10088963
APN: 05H02018A
Nearby Homes
- 220 Hocutt Dr
- 162 W Lumber Ct
- 10 Cricket Hollow Run
- 110 Plott Hound Dr
- 25 Scotch Bonnet Ridge
- 129 Sturbridge Dr Unit 15
- 1513 Kenmore Dr
- 1647 Kenmore Dr
- 59 Tuscarora Ln
- 19 Cheltenham Dr
- 30 Cheltenham Dr
- 5 Morning Dove Ct
- 720 S Moore St
- 721 Page St
- 469 Winding Wood Dr
- 128 Glengariff Ln
- 619 Barbour St
- 206 Hamby St
- 75 E Moss Creek Dr
- 72 E Moss Creek Dr
