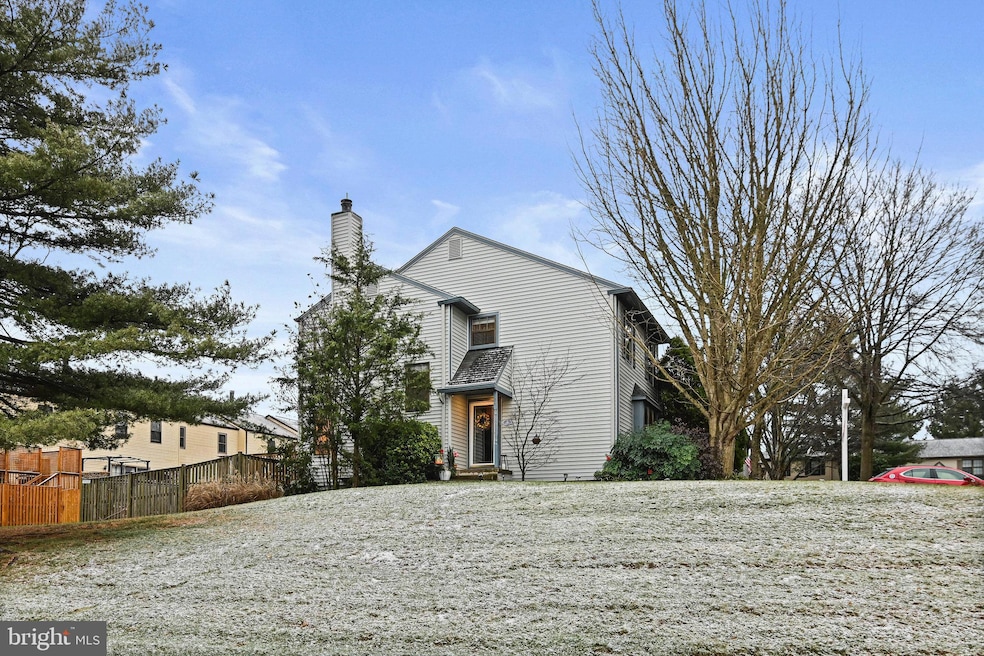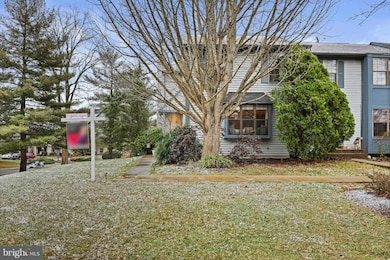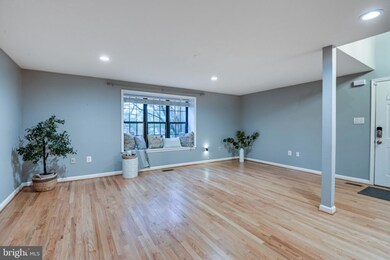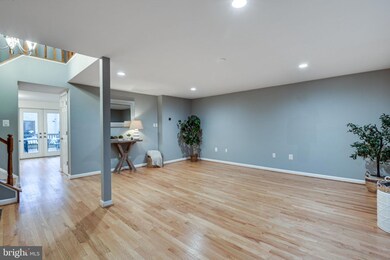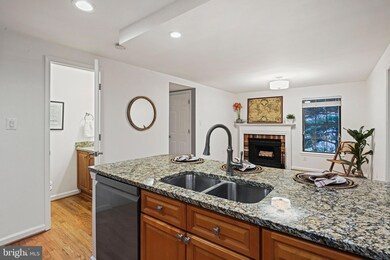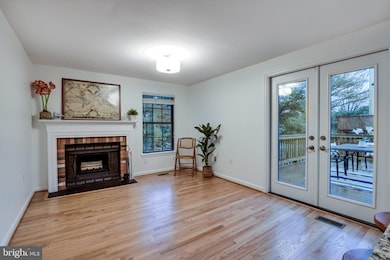
24 Hopton Ct Sterling, VA 20165
Highlights
- Colonial Architecture
- Traditional Floor Plan
- Attic
- Countryside Elementary School Rated A-
- Wood Flooring
- Community Pool
About This Home
As of January 2025Move-in Ready End-Unit Townhome in Countryside-Packed with Upgrades and Amenities! Discover your dream home in the highly desirable Countryside Community of Loudoun County. This spacious end-unit townhome lives like a single family home and offers unmatched privacy, modern updates, and an incredible location with unbeatable community amenities. Inside, the light-filled living and dining area welcomes you with it's spacious lay-out, a bay window with a charming window seat, and refinished hardwood floors that create a warm and inviting atmosphere. The upgraded kitchen offers a breakfast bar, new paint, large pantry, new dishwasher and stainless steel appliances topped-off with granite counter-tops all perfectly designed for your culinary pleasures. Off the kitchen the breakfast/family room is the perfect cozy retreat with a charming wood-burning fireplace to enjoy your morning coffee or a good book. On the second floor, you'll find three bedrooms and two full baths, including a primary suite with an ensuite bath for a private retreat. Both baths having matching granite countertops. The fully finished basement with new flooring offers more living space with an ensuite bonus bed and bath to include a luxurious custom steam shower perfect for guests or a live-in nanny. A large rec room with rough-in wet-bar provides endless possibilities for a bar, game room, home theater or home office. Especially possible with the fast Cat 6 Ethernet available through-out the home for working, gaming and streaming. Step outside to discover a backyard built for entertaining and relaxing. In addition to the upgraded huge trek deck, the fully fenced private backyard features a large new patio, ideal for a fire pit and making s'mores with friends and family. This home is loaded with tons of upgrades with new custom siding with aluminum wrap on the wood fascia, new french-doors off the family room/kitchen and many upgraded windows and roof. Living in Countryside means access to a neighbor elementary, walkable from the property as well as an adjacent community park, 3 pools, recreation center, tennis and pickleball courts, playgrounds and even a freshwater catch-release fishing pond. End-unit townhomes with this level of privacy, space, and modern updates are a rare find especially in this price range. Don't wait, schedule your showing today, as this gem won't last. Expected on the market with open house on Sunday, Jan. 5th from 1-4pm.
Townhouse Details
Home Type
- Townhome
Est. Annual Taxes
- $4,181
Year Built
- Built in 1982
Lot Details
- 2,614 Sq Ft Lot
- Backs To Open Common Area
- Property is Fully Fenced
- Property is in excellent condition
HOA Fees
- $115 Monthly HOA Fees
Home Design
- Colonial Architecture
- Tile Roof
- Vinyl Siding
- Concrete Perimeter Foundation
Interior Spaces
- Property has 3 Levels
- Traditional Floor Plan
- Ceiling Fan
- Screen For Fireplace
- Fireplace Mantel
- Brick Fireplace
- Bay Window
- French Doors
- Family Room Off Kitchen
- Combination Dining and Living Room
- Finished Basement
- Basement Windows
- Attic Fan
Kitchen
- Eat-In Kitchen
- Electric Oven or Range
- Built-In Microwave
- Ice Maker
- Dishwasher
- Stainless Steel Appliances
- Disposal
Flooring
- Wood
- Carpet
Bedrooms and Bathrooms
- 3 Bedrooms
- Bathtub with Shower
- Walk-in Shower
Laundry
- Electric Dryer
- Washer
Home Security
Parking
- 2 Parking Spaces
- 2 Assigned Parking Spaces
Schools
- Countryside Elementary School
- River Bend Middle School
- Potomac Falls High School
Utilities
- Central Heating and Cooling System
- Electric Water Heater
Listing and Financial Details
- Tax Lot 109
- Assessor Parcel Number 028200217000
Community Details
Overview
- Association fees include pool(s), recreation facility, snow removal
- Countryside Proprietary HOA
- Countryside Subdivision
Recreation
- Community Pool
Security
- Storm Doors
Map
Home Values in the Area
Average Home Value in this Area
Property History
| Date | Event | Price | Change | Sq Ft Price |
|---|---|---|---|---|
| 01/29/2025 01/29/25 | Sold | $585,750 | +3.7% | $312 / Sq Ft |
| 01/06/2025 01/06/25 | Pending | -- | -- | -- |
| 01/04/2025 01/04/25 | For Sale | $564,900 | +50.6% | $300 / Sq Ft |
| 06/08/2018 06/08/18 | Sold | $375,000 | 0.0% | $199 / Sq Ft |
| 05/07/2018 05/07/18 | Pending | -- | -- | -- |
| 04/26/2018 04/26/18 | Price Changed | $375,000 | -1.3% | $199 / Sq Ft |
| 04/12/2018 04/12/18 | For Sale | $379,900 | +12.1% | $202 / Sq Ft |
| 05/15/2015 05/15/15 | Sold | $339,000 | 0.0% | $180 / Sq Ft |
| 04/14/2015 04/14/15 | Pending | -- | -- | -- |
| 04/06/2015 04/06/15 | Price Changed | $339,000 | -5.6% | $180 / Sq Ft |
| 03/09/2015 03/09/15 | Price Changed | $359,000 | +1.1% | $191 / Sq Ft |
| 03/05/2015 03/05/15 | For Sale | $355,000 | -- | $189 / Sq Ft |
Tax History
| Year | Tax Paid | Tax Assessment Tax Assessment Total Assessment is a certain percentage of the fair market value that is determined by local assessors to be the total taxable value of land and additions on the property. | Land | Improvement |
|---|---|---|---|---|
| 2024 | $4,182 | $483,460 | $148,500 | $334,960 |
| 2023 | $4,073 | $465,450 | $148,500 | $316,950 |
| 2022 | $3,897 | $437,860 | $123,500 | $314,360 |
| 2021 | $3,808 | $388,530 | $108,500 | $280,030 |
| 2020 | $3,767 | $363,990 | $103,500 | $260,490 |
| 2019 | $3,653 | $349,580 | $103,500 | $246,080 |
| 2018 | $3,625 | $334,110 | $103,500 | $230,610 |
| 2017 | $3,582 | $318,360 | $103,500 | $214,860 |
| 2016 | $3,602 | $314,610 | $0 | $0 |
| 2015 | $3,498 | $204,690 | $0 | $204,690 |
| 2014 | -- | $196,110 | $0 | $196,110 |
Mortgage History
| Date | Status | Loan Amount | Loan Type |
|---|---|---|---|
| Open | $461,600 | New Conventional | |
| Previous Owner | $356,250 | Adjustable Rate Mortgage/ARM | |
| Previous Owner | $346,288 | VA |
Deed History
| Date | Type | Sale Price | Title Company |
|---|---|---|---|
| Deed | $585,750 | Westcor Land Title Insurance C | |
| Warranty Deed | $375,000 | Hazelwood Title & Escrow Inc | |
| Warranty Deed | $339,000 | -- |
Similar Homes in Sterling, VA
Source: Bright MLS
MLS Number: VALO2085658
APN: 028-20-0217
- 6 Berkeley Ct
- 104 Westwick Ct Unit 1
- 106 Westwick Ct Unit 3
- 200 Hawkins Ln
- 202 Heather Glen Rd
- 45942 Raven Terrace
- 20975 Bluebird Square
- 20973 Bluebird Square
- 20967 Bluebird Square
- 17 Westmoreland Dr
- 19 Westmoreland Dr
- 3 Steed Place
- 20869 Rockingham Terrace
- 34 Palmer Ct
- 20866 Rockingham Terrace
- 42 Palmer Ct
- 23 Alden Ct
- 295 Chelmsford Ct
- 0 Tbd Unit VALO2092290
- 20642 Fairwater Place
