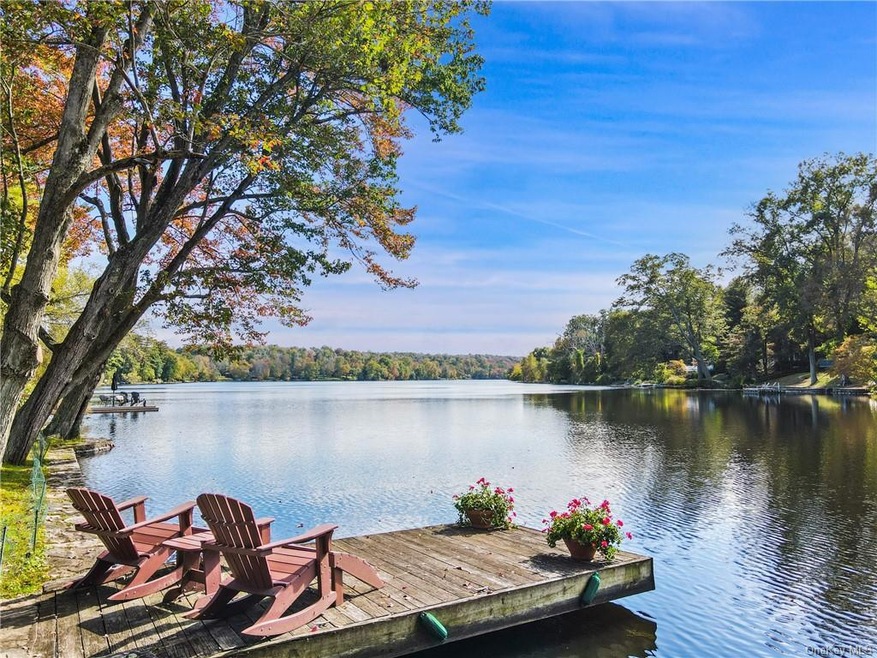
24 Indian Ln South Salem, NY 10590
Lewisboro NeighborhoodHighlights
- Lake Front
- Docks
- Lake Privileges
- Meadow Pond Elementary School Rated A
- Water Access
- Lake Association
About This Home
As of April 2024Lakefront gem with mesmerizing views. Cross the Indian Lane bridge to one of the original Truesdale Lake homes. Behold the sights and sounds of lake living as you enter the drive. Just steps away, the dock provides immediate access with kayaks and canoes stowed on your adjacent boat rack. Meander the stone walkway to the open porch highlighting the exceptional outdoor space. The rolling lawn and terrace offer ease of entertaining and opportunities for quiet contemplation. This thoughtfully expanded, vintage 1928 residence is distinguished by period details and takes full advantage of the bucolic waterfront setting. Located in the Town of Lewisboro, designated as one of Westchester's best towns for 2023. The town park is nearby with full recreational facilities. Live, Love, Lake Truesdale for 4 seasons of enjoyment.
Last Agent to Sell the Property
Houlihan Lawrence Inc. Brokerage Phone: (914) 234-9099 License #30ST0330247

Home Details
Home Type
- Single Family
Est. Annual Taxes
- $17,310
Year Built
- Built in 1928
Lot Details
- 0.31 Acre Lot
- Lake Front
- Stone Wall
- Corner Lot
- Level Lot
Parking
- 2 Car Attached Garage
Home Design
- Frame Construction
- Clapboard
Interior Spaces
- 1,918 Sq Ft Home
- 2-Story Property
- Cathedral Ceiling
- 1 Fireplace
- Casement Windows
- Wood Flooring
- Lake Views
- Laundry in unit
- Partially Finished Basement
Kitchen
- Eat-In Kitchen
- Kitchen Island
Bedrooms and Bathrooms
- 3 Bedrooms
- Primary Bedroom on Main
- 3 Full Bathrooms
Outdoor Features
- Water Access
- Docks
- Lake Privileges
- Terrace
- Porch
Schools
- Meadow Pond Elementary School
- John Jay Middle School
- John Jay High School
Utilities
- Ductless Heating Or Cooling System
- Forced Air Heating and Cooling System
- Heating System Uses Oil
- Septic Tank
Community Details
- Association fees include ground maintenance
- Lake Association
Listing and Financial Details
- Exclusions: See Remarks
- Assessor Parcel Number 3000-036-00C-11172-000-0001
Map
Home Values in the Area
Average Home Value in this Area
Property History
| Date | Event | Price | Change | Sq Ft Price |
|---|---|---|---|---|
| 04/26/2025 04/26/25 | Pending | -- | -- | -- |
| 04/04/2025 04/04/25 | For Sale | $1,425,000 | +9.6% | $704 / Sq Ft |
| 04/22/2024 04/22/24 | Sold | $1,300,000 | -7.1% | $678 / Sq Ft |
| 02/16/2024 02/16/24 | Pending | -- | -- | -- |
| 12/29/2023 12/29/23 | Price Changed | $1,400,000 | -15.1% | $730 / Sq Ft |
| 10/14/2023 10/14/23 | For Sale | $1,649,000 | -- | $860 / Sq Ft |
Tax History
| Year | Tax Paid | Tax Assessment Tax Assessment Total Assessment is a certain percentage of the fair market value that is determined by local assessors to be the total taxable value of land and additions on the property. | Land | Improvement |
|---|---|---|---|---|
| 2024 | $2,209 | $65,800 | $22,800 | $43,000 |
| 2023 | $17,527 | $61,600 | $22,800 | $38,800 |
| 2022 | $17,119 | $61,600 | $22,800 | $38,800 |
| 2021 | $16,728 | $61,600 | $22,800 | $38,800 |
| 2020 | $16,765 | $61,600 | $22,800 | $38,800 |
| 2019 | $16,055 | $61,600 | $22,800 | $38,800 |
| 2017 | $0 | $61,600 | $22,800 | $38,800 |
| 2016 | $15,116 | $61,600 | $22,800 | $38,800 |
| 2015 | -- | $61,600 | $22,800 | $38,800 |
Mortgage History
| Date | Status | Loan Amount | Loan Type |
|---|---|---|---|
| Open | $1,040,000 | New Conventional | |
| Previous Owner | $4,500,000 | Unknown | |
| Previous Owner | $575,250 | Fannie Mae Freddie Mac | |
| Previous Owner | $51,000 | Unknown | |
| Previous Owner | $464,000 | Purchase Money Mortgage |
Deed History
| Date | Type | Sale Price | Title Company |
|---|---|---|---|
| Bargain Sale Deed | $1,300,000 | Catic Title | |
| Bargain Sale Deed | $869,000 | Stewart Title | |
| Bargain Sale Deed | $580,000 | Chicago Title Insurance Co | |
| Executors Deed | -- | -- |
Similar Homes in South Salem, NY
Source: OneKey® MLS
MLS Number: KEY6271927
APN: 3000-036-00C-11172-000-0001
- 135 Main St
- 40 Gilbert St
- 22 Bouton St
- 54 Hoyt St
- 16 Gilbert St
- 29 Oscaleta Rd
- 33 Truesdale Lake Dr
- 7 Main St
- 24 Benedict Rd
- 1196 Route 35
- 2 Woodway Rd
- 76 E Ridge Rd
- 5 Sleepy Hollow Rd
- 0 Walnut Hill Rd
- 0 Laurie Ln Unit KEYH6322888
- 13 Laurie Ln
- 594 Barrack Hill Rd
- 79 Scott Ridge Rd
- 362 Hawley Rd
- 46 Blue Ridge Rd
