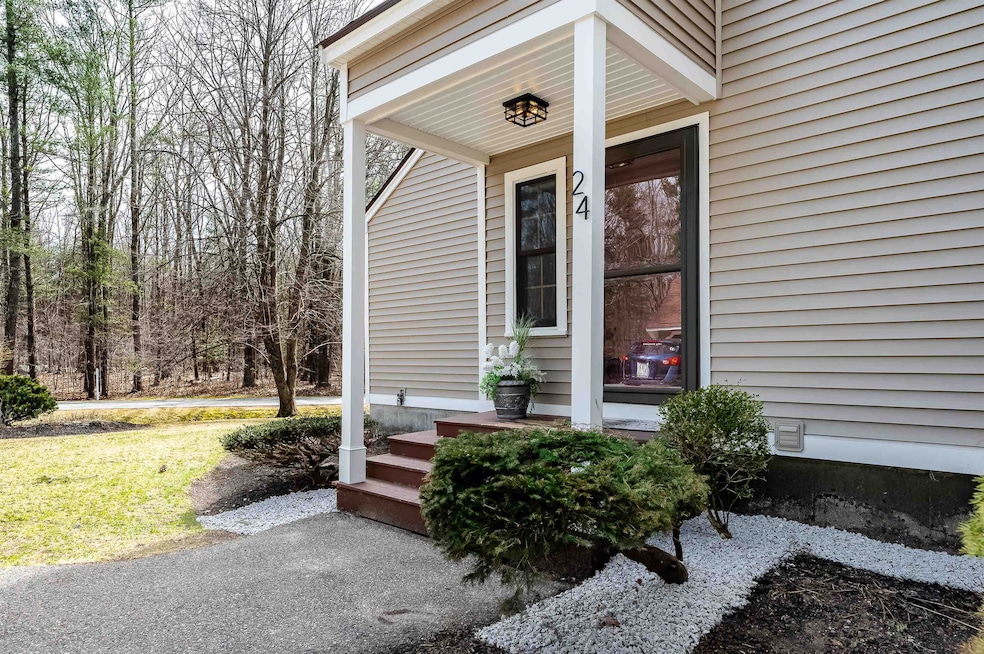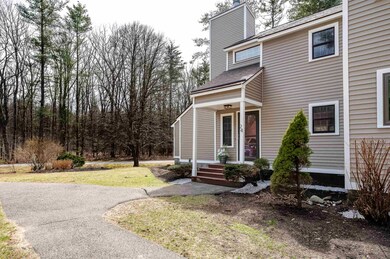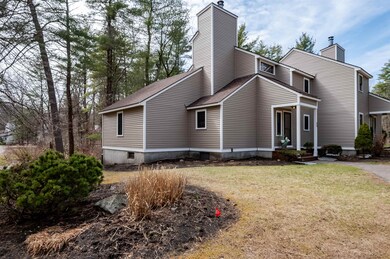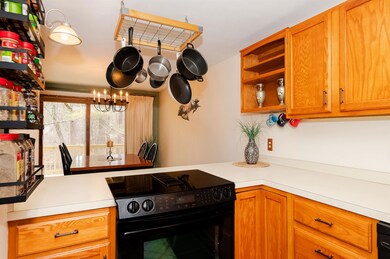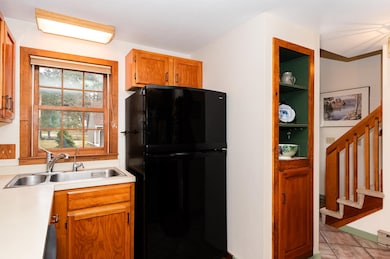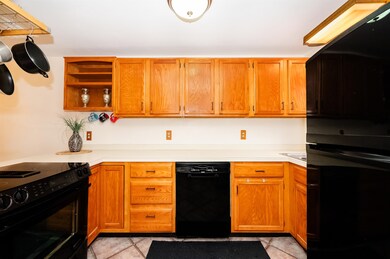
24 Kirriemuir Rd Stratham, NH 03885
Highlights
- Deck
- Vaulted Ceiling
- Tile Flooring
- Cooperative Middle School Rated A-
- Cedar Closet
- Combination Kitchen and Dining Room
About This Home
As of June 2024This impressive end-unit condominium in Kirriemuir Condo Association has a great open-concept, tons of closets, a one-car garage & a finished basement with workshop! You can't find these features in most condos! An easy commuter location, only moments to Stratham's many amenities, a quick ride to downtown Exeter, downtown Portsmouth, and under 1-hour to Boston! Offering 2 large bedrooms, including 1 bedroom on the first floor, 2 large full bathrooms (both updated!), a wood-burning fireplace, and peaceful wooded setting. In addition, this well-maintained condo community recently received LOTS of updates- including new roof, new deck, new vinyl siding, brick landing patio for grilling & more! See information on current fees/assessments. Showings Begin on APRIL 13, 2024. Come see this great condo!
Townhouse Details
Home Type
- Townhome
Est. Annual Taxes
- $5,276
Year Built
- Built in 1985
HOA Fees
Parking
- 1 Car Garage
- Deeded Parking
- Assigned Parking
Home Design
- Concrete Foundation
- Wood Frame Construction
- Shingle Roof
- Clapboard
Interior Spaces
- 2-Story Property
- Vaulted Ceiling
- Ceiling Fan
- Wood Burning Fireplace
- Blinds
- Drapes & Rods
- Combination Kitchen and Dining Room
Kitchen
- Stove
- Dishwasher
Flooring
- Carpet
- Tile
- Vinyl
Bedrooms and Bathrooms
- 2 Bedrooms
- Cedar Closet
- 2 Full Bathrooms
Partially Finished Basement
- Walk-Out Basement
- Basement Fills Entire Space Under The House
- Laundry in Basement
Outdoor Features
- Deck
Schools
- Stratham Memorial Elementary School
- Exeter High School
Utilities
- 200+ Amp Service
- Shared Water Source
- Drilled Well
- Septic Tank
- Shared Septic
- Leach Field
Community Details
- Association fees include landscaping, plowing
- Evergreen Association
- Kirriemuir Condominiums
Listing and Financial Details
- Legal Lot and Block 148 / 24
- 21% Total Tax Rate
Map
Home Values in the Area
Average Home Value in this Area
Property History
| Date | Event | Price | Change | Sq Ft Price |
|---|---|---|---|---|
| 06/17/2024 06/17/24 | Sold | $350,000 | -17.6% | $201 / Sq Ft |
| 05/03/2024 05/03/24 | Pending | -- | -- | -- |
| 04/09/2024 04/09/24 | For Sale | $425,000 | +28.8% | $244 / Sq Ft |
| 06/15/2021 06/15/21 | Sold | $330,000 | +12.2% | $189 / Sq Ft |
| 05/03/2021 05/03/21 | Pending | -- | -- | -- |
| 04/28/2021 04/28/21 | For Sale | $294,000 | +21.5% | $169 / Sq Ft |
| 01/05/2018 01/05/18 | Sold | $242,000 | +1.3% | $152 / Sq Ft |
| 10/16/2017 10/16/17 | Pending | -- | -- | -- |
| 10/02/2017 10/02/17 | For Sale | $239,000 | -- | $150 / Sq Ft |
Tax History
| Year | Tax Paid | Tax Assessment Tax Assessment Total Assessment is a certain percentage of the fair market value that is determined by local assessors to be the total taxable value of land and additions on the property. | Land | Improvement |
|---|---|---|---|---|
| 2024 | $5,761 | $439,100 | $0 | $439,100 |
| 2023 | $4,772 | $228,200 | $0 | $228,200 |
| 2022 | $4,270 | $228,200 | $0 | $228,200 |
| 2021 | $4,226 | $228,200 | $0 | $228,200 |
| 2020 | $4,324 | $228,200 | $0 | $228,200 |
| 2019 | $4,251 | $228,200 | $0 | $228,200 |
| 2018 | $3,872 | $184,400 | $0 | $184,400 |
| 2017 | $3,664 | $180,500 | $0 | $180,500 |
| 2016 | $3,682 | $180,500 | $0 | $180,500 |
| 2015 | $3,592 | $180,500 | $0 | $180,500 |
| 2014 | $3,594 | $180,500 | $0 | $180,500 |
| 2013 | $4,117 | $209,500 | $0 | $209,500 |
Mortgage History
| Date | Status | Loan Amount | Loan Type |
|---|---|---|---|
| Previous Owner | $285,000 | Stand Alone Refi Refinance Of Original Loan | |
| Previous Owner | $175,250 | Purchase Money Mortgage | |
| Previous Owner | $121,221 | Unknown | |
| Previous Owner | $140,000 | No Value Available |
Deed History
| Date | Type | Sale Price | Title Company |
|---|---|---|---|
| Warranty Deed | $350,000 | None Available | |
| Warranty Deed | $350,000 | None Available | |
| Warranty Deed | $242,000 | -- | |
| Warranty Deed | $242,000 | -- | |
| Warranty Deed | $209,000 | -- | |
| Warranty Deed | $209,000 | -- |
About the Listing Agent

Having the right Realtor is important! It can be difficult finding someone with the right knowledge and experience, paired with a foundation of values that are respectable and transparent. Kaitlin is a creative, intelligent, and industry-leading professional who takes the time to listen to your needs, extending selflessness, patience and kindness. Her die-hard work ethic (a true New Englander!) keeps you and your needs top priority. Kaitlin is always working efficiently to please her clients
Kaitlin's Other Listings
Source: PrimeMLS
MLS Number: 4990681
APN: STRH-000010-000148-000024
- 6 Kirriemuir Rd
- 133 Stratham Heights Rd
- 16 Pinewood Dr
- 12 Thornhill Rd
- 71 Montrose Dr
- Homesite 1 Windsong Place
- 19 Wiggin Way
- Homesite 4 Windsong Place
- 2 Sterling Hill Ln Unit 224
- 2 Sterling Hill Ln Unit 243
- 4 Sterling Hill Ln Unit 446
- 1 Sterling Hill Ln Unit 147
- 5 Sterling Hill Ln Unit 514
- 1 Perth Dr
- 61 Acadia Ln Unit 404
- 5 Wayside Dr
- 44 High St
- 12 Butterfield Ln
- 46 High St
- 132 Portsmouth Ave
