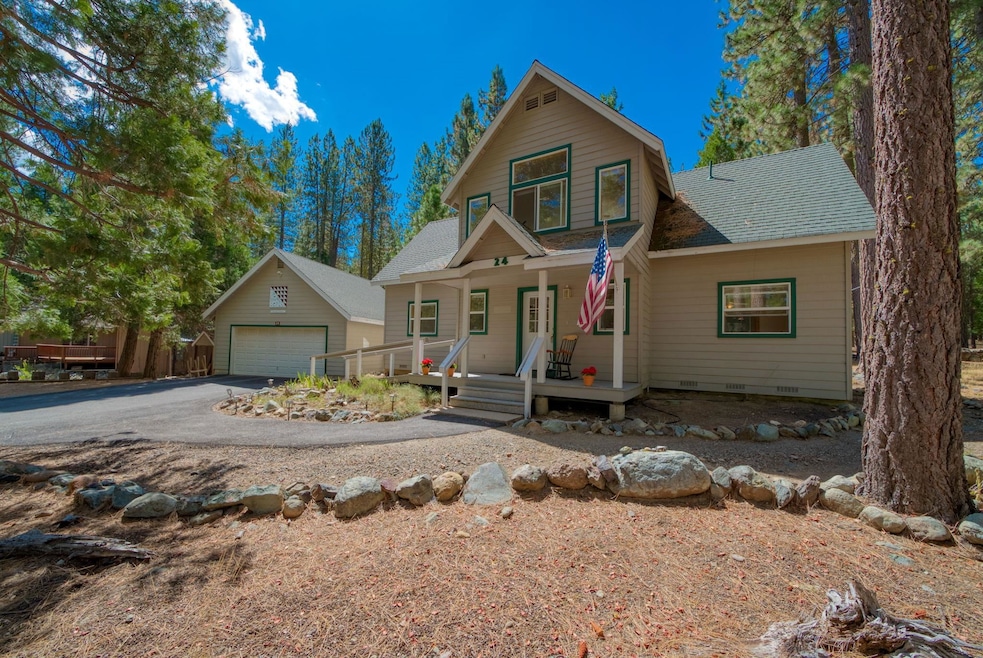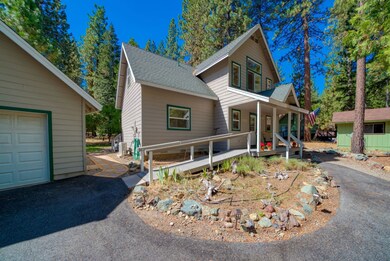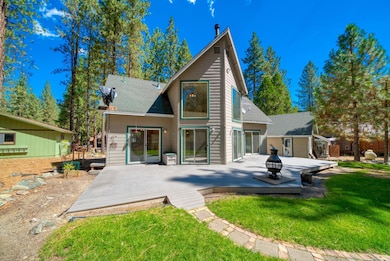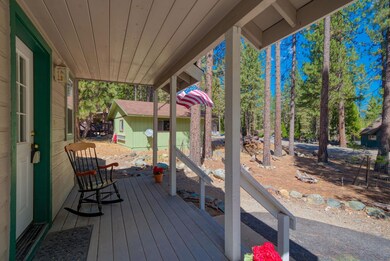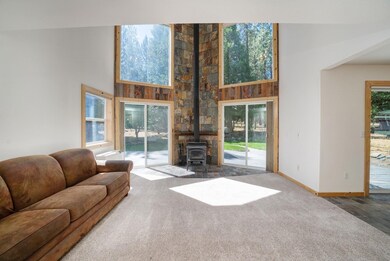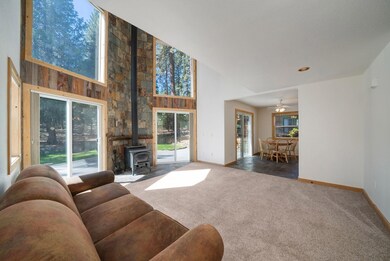
24 Korominu Trail Blairsden Graeagle, CA 96103
Highlights
- Mature Trees
- Wood Burning Stove
- Park or Greenbelt View
- Deck
- Vaulted Ceiling
- Loft
About This Home
As of March 2025IT'S YOUR LUCKY CHARM! THIS LITTLE GEM IS A REAL and RARE OPPORTUNITY! Located on a Greenbelt, Charming, Cozy and ready for a new FAMILY! Step inside and notice the fresh NEW Interior Paint throughout - Bright, light and Airy with Lots of tall window scapes to take in the Forest views from the Back. Great Room with woodstove and slate accent wall treatment lends to a real mountain style. Open to the Dining Room and Kitchen, and many sliders onto the Trex-like Deck. Kitchen has Corian counters, LOTS of cabinets and perfect for all your Chefs needs. TWO Master Suites exist! Downstairs bedroom shares a Hall bath with an old fashioned Tub - UPSTAIRS is separate and private with Full Bath and Walk-In Closet! (County records reflect 1 bedroom). The Detached TWO-Car Garage is spacious ... room for all the important Toys: Bikes, Kayaks, Canoes, Golf Clubs and work bench too! ALSO note the separate covered wood storage area on the side of the garage. Located in the outstanding Graeagle neighborhood with the Bonus added value of a GREENBELT at the rear of the property. Close to all the great outdoor adventures, Golf, Hiking, Fishing, Boating, Tennis and Pickleball - so much to see and do. Graeagle: "The Gift of a Lifetime®"! Your new life starts right here! (Floorplan photo is deemed reliable, but not guaranteed.)
Home Details
Home Type
- Single Family
Est. Annual Taxes
- $4,737
Year Built
- Built in 1997
Lot Details
- 0.33 Acre Lot
- Level Lot
- Sprinkler System
- Mature Trees
- Pine Trees
- Wooded Lot
- Private Yard
- Property is zoned 3R
Home Design
- Poured Concrete
- Frame Construction
- Composition Roof
- Concrete Perimeter Foundation
Interior Spaces
- 1,438 Sq Ft Home
- 2-Story Property
- Vaulted Ceiling
- Ceiling Fan
- Wood Burning Stove
- Double Pane Windows
- Window Treatments
- Great Room
- Formal Dining Room
- Home Office
- Loft
- Park or Greenbelt Views
- Carbon Monoxide Detectors
Kitchen
- Breakfast Area or Nook
- Gas Range
- Microwave
- Dishwasher
- Disposal
Flooring
- Carpet
- Tile
Bedrooms and Bathrooms
- 2 Bedrooms
- 2 Full Bathrooms
- Bathtub with Shower
Laundry
- Dryer
- Washer
Parking
- 2 Car Detached Garage
- Garage Door Opener
- Driveway
- Off-Street Parking
Outdoor Features
- Deck
- Exterior Lighting
- Storage Shed
- Porch
Utilities
- Cooling System Mounted In Outer Wall Opening
- Heating System Mounted To A Wall or Window
- Private Water Source
- Propane Water Heater
- Septic System
- High Speed Internet
- Satellite Dish
- Cable TV Not Available
Community Details
- No Home Owners Association
- Greenbelt
Listing and Financial Details
- Assessor Parcel Number 130-224-017
Map
Home Values in the Area
Average Home Value in this Area
Property History
| Date | Event | Price | Change | Sq Ft Price |
|---|---|---|---|---|
| 03/27/2025 03/27/25 | Sold | $395,000 | -5.7% | $275 / Sq Ft |
| 08/27/2024 08/27/24 | For Sale | $419,000 | -- | $291 / Sq Ft |
Tax History
| Year | Tax Paid | Tax Assessment Tax Assessment Total Assessment is a certain percentage of the fair market value that is determined by local assessors to be the total taxable value of land and additions on the property. | Land | Improvement |
|---|---|---|---|---|
| 2023 | $4,737 | $320,853 | $127,568 | $193,285 |
| 2022 | $3,240 | $305,574 | $121,493 | $184,081 |
| 2021 | $3,050 | $291,023 | $115,708 | $175,315 |
| 2020 | $2,999 | $277,165 | $110,198 | $166,967 |
| 2019 | $2,937 | $271,730 | $108,037 | $163,693 |
| 2018 | $2,753 | $261,279 | $103,882 | $157,397 |
| 2017 | $2,532 | $237,526 | $94,438 | $143,088 |
| 2016 | $2,281 | $228,391 | $90,806 | $137,585 |
| 2015 | $2,284 | $228,391 | $90,806 | $137,585 |
| 2014 | $2,092 | $209,533 | $83,308 | $126,225 |
Mortgage History
| Date | Status | Loan Amount | Loan Type |
|---|---|---|---|
| Open | $296,250 | New Conventional | |
| Previous Owner | $50,000 | Credit Line Revolving |
Deed History
| Date | Type | Sale Price | Title Company |
|---|---|---|---|
| Grant Deed | $395,000 | Cal Sierra Title | |
| Grant Deed | $425,000 | Fidelity Natl Title Co Of Ca | |
| Interfamily Deed Transfer | -- | -- |
Similar Homes in the area
Source: Plumas Association of REALTORS®
MLS Number: 20240932
APN: 130-224-017-000
- 9 Korominu Trail
- 61 Tolowa Trail
- 8 Huchnom Trail
- 3 Whilkut Trail
- 14 Paiute Trail
- 40 Paiute Trail
- 59 Yonkalla Trail
- 80 Paiute Trail
- 66 Paiute Trail
- 22 Moccasin Trail
- 116 Graeagle Meadows Rd
- 88 Graeagle Meadows Rd
- 9 Maidu Trail
- 25 Kato Trail
- 64 Graeagle Meadows Rd
- 133 Graeagle Meadows Rd
- 97 Graeagle Meadows Rd
- 84 Yonkalla Trail
- 106 Graeagle Meadows Rd
- 107 Graeagle Meadows Rd
