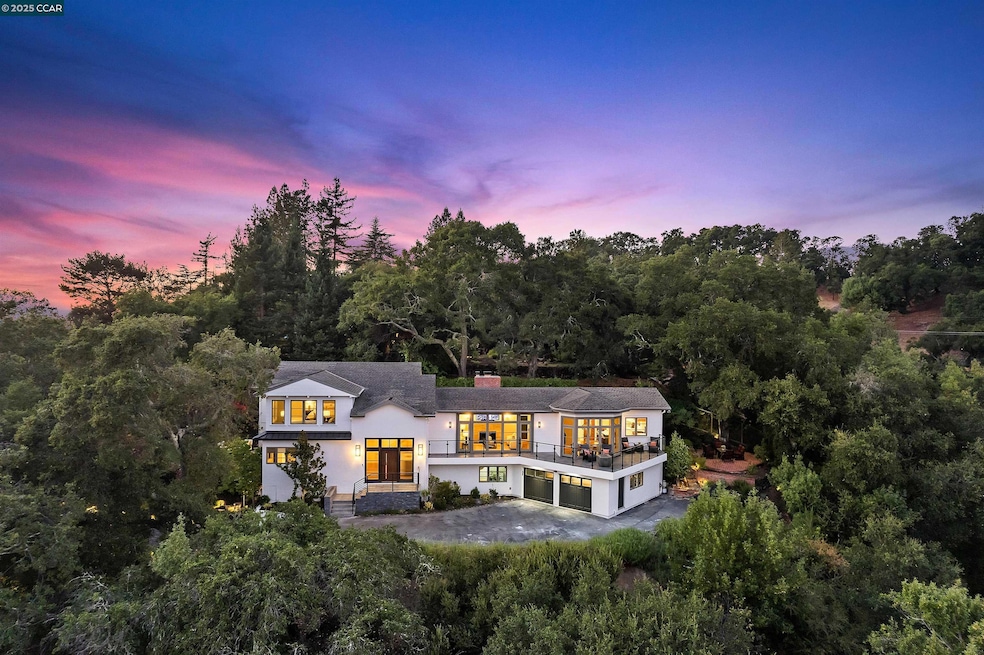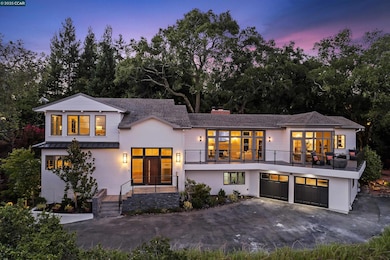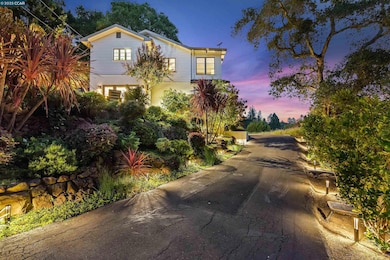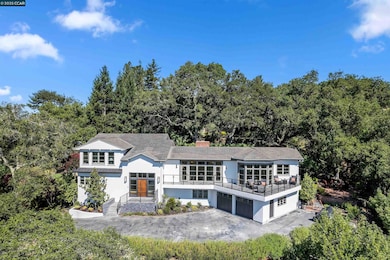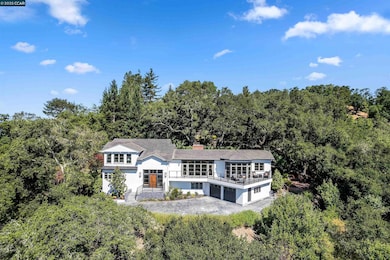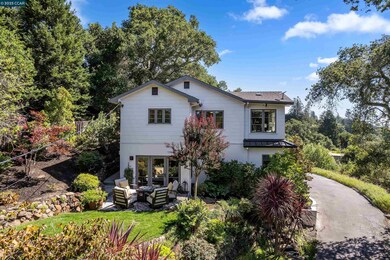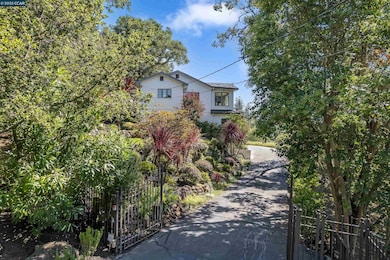
24 La Campana Rd Orinda, CA 94563
Orinda Village NeighborhoodEstimated payment $21,936/month
Highlights
- Custom Home
- Updated Kitchen
- Wood Flooring
- Sleepy Hollow Elementary School Rated A
- Private Lot
- Stone Countertops
About This Home
This 3858 SF 4 bedroom, 3 bath home on .55-acre exudes quality & has been renovated to perfection & showcases high-end finishes throughout. Nestled on one of Orinda's most coveted streets, this custom home offers breathtaking views from the glass walled veranda, living, dining rooms & primary suite in the heart of Orinda Country Club neighborhood. Soaring ceilings, open floor plan, solid oak floors, state of the art bathrooms (all with smart Toto toilets) & heated floors, top of the line Hardie Artesian siding & quality lighting inside & out. The chef’s kitchen features Wolf, Sub-Zero & Miele appliances, Zip Hydro Tap beverage system & Nickels and Co. custom cabinetry. The luxurious outdoor spaces are ideal for outside dining, entertaining & enjoying fabulous views. The spacious primary suite boasts 2 walk-in closets, hidden closet, wool carpet, automatic shades & heated towel bars. Great separation of space with a lower bedroom suite with its own bathroom. The family room provides outdoor access & is convenient to a bedroom & full bath. Also includes laundry room, oversized 2- car garage w/EV charger, gated parking, whole house fan, dual attic fans, central AC, new roof, gutters & state-of-the-art Title 24 regulation cooling/heating protection insulation "cooling roof".
Home Details
Home Type
- Single Family
Est. Annual Taxes
- $29,152
Year Built
- Built in 1939
Lot Details
- 0.55 Acre Lot
- Private Lot
- Garden
- Back and Front Yard
Parking
- 2 Car Attached Garage
- Garage Door Opener
Home Design
- Custom Home
- Concrete Foundation
- Raised Foundation
- Shingle Roof
- Wood Shingle Exterior
- Stucco
Interior Spaces
- 3-Story Property
- Family Room
- Living Room with Fireplace
- Security Gate
Kitchen
- Updated Kitchen
- Eat-In Kitchen
- Breakfast Bar
- Double Oven
- Built-In Range
- Microwave
- Dishwasher
- Kitchen Island
- Stone Countertops
- Disposal
Flooring
- Wood
- Carpet
- Tile
Bedrooms and Bathrooms
- 4 Bedrooms
- 3 Full Bathrooms
Laundry
- Dryer
- Washer
Utilities
- Zoned Heating and Cooling
Community Details
- No Home Owners Association
- Contra Costa Association
- Country Clb Area Subdivision
Listing and Financial Details
- Assessor Parcel Number 2621910104
Map
Home Values in the Area
Average Home Value in this Area
Tax History
| Year | Tax Paid | Tax Assessment Tax Assessment Total Assessment is a certain percentage of the fair market value that is determined by local assessors to be the total taxable value of land and additions on the property. | Land | Improvement |
|---|---|---|---|---|
| 2024 | $29,152 | $2,410,658 | $1,595,460 | $815,198 |
| 2023 | $29,152 | $2,363,391 | $1,564,177 | $799,214 |
| 2022 | $28,511 | $2,317,051 | $1,533,507 | $783,544 |
| 2021 | $27,941 | $2,271,620 | $1,503,439 | $768,181 |
| 2019 | $27,404 | $2,184,839 | $1,458,848 | $725,991 |
| 2018 | $25,215 | $2,142,000 | $1,430,244 | $711,756 |
| 2017 | $20,653 | $1,744,168 | $1,052,297 | $691,871 |
| 2016 | $20,156 | $1,709,969 | $1,031,664 | $678,305 |
| 2015 | $20,065 | $1,684,285 | $1,016,168 | $668,117 |
| 2014 | $17,282 | $1,425,000 | $859,736 | $565,264 |
Property History
| Date | Event | Price | Change | Sq Ft Price |
|---|---|---|---|---|
| 02/04/2025 02/04/25 | Off Market | $2,100,000 | -- | -- |
| 01/25/2025 01/25/25 | For Sale | $3,495,000 | +66.4% | $906 / Sq Ft |
| 05/19/2017 05/19/17 | Sold | $2,100,000 | -4.3% | $573 / Sq Ft |
| 04/19/2017 04/19/17 | Pending | -- | -- | -- |
| 04/10/2017 04/10/17 | For Sale | $2,195,000 | -- | $599 / Sq Ft |
Deed History
| Date | Type | Sale Price | Title Company |
|---|---|---|---|
| Grant Deed | $2,100,000 | Chicago Title Company | |
| Grant Deed | $1,580,000 | Stewart Title Of California | |
| Grant Deed | $2,225,000 | First American Title Co | |
| Interfamily Deed Transfer | -- | -- | |
| Grant Deed | -- | First American Title Guarant |
Mortgage History
| Date | Status | Loan Amount | Loan Type |
|---|---|---|---|
| Open | $2,012,500 | New Conventional | |
| Closed | $214,000 | Credit Line Revolving | |
| Closed | $1,680,000 | Adjustable Rate Mortgage/ARM | |
| Previous Owner | $1,264,000 | New Conventional | |
| Previous Owner | $1,264,000 | New Conventional | |
| Previous Owner | $1,780,000 | Purchase Money Mortgage | |
| Previous Owner | $500,000 | Credit Line Revolving | |
| Previous Owner | $565,000 | Unknown | |
| Previous Owner | $400,000 | Credit Line Revolving | |
| Previous Owner | $580,000 | Purchase Money Mortgage |
Similar Homes in Orinda, CA
Source: Contra Costa Association of REALTORS®
MLS Number: 41083707
APN: 262-191-010-4
- 8 La Campana Rd
- 4 El Sereno
- 314 La Espiral
- 7 Los Dedos Rd
- 35 Tiger Tail Ct
- 120 La Espiral
- 523 Miner Rd
- 5 Brookbank Rd
- 34 Las Palomas
- 40 Las Palomas
- 29 Las Vegas Rd
- 4 La Cuesta Rd
- 15 Cascade Ln
- 44 Camino Don Miguel
- 161 Camino Don Miguel
- 125 Sleepy Hollow Ln
- 15 Los Altos Rd
- 147 Camino Don Miguel
- 36 Tarry Ln
- 118 Camino Don Miguel
