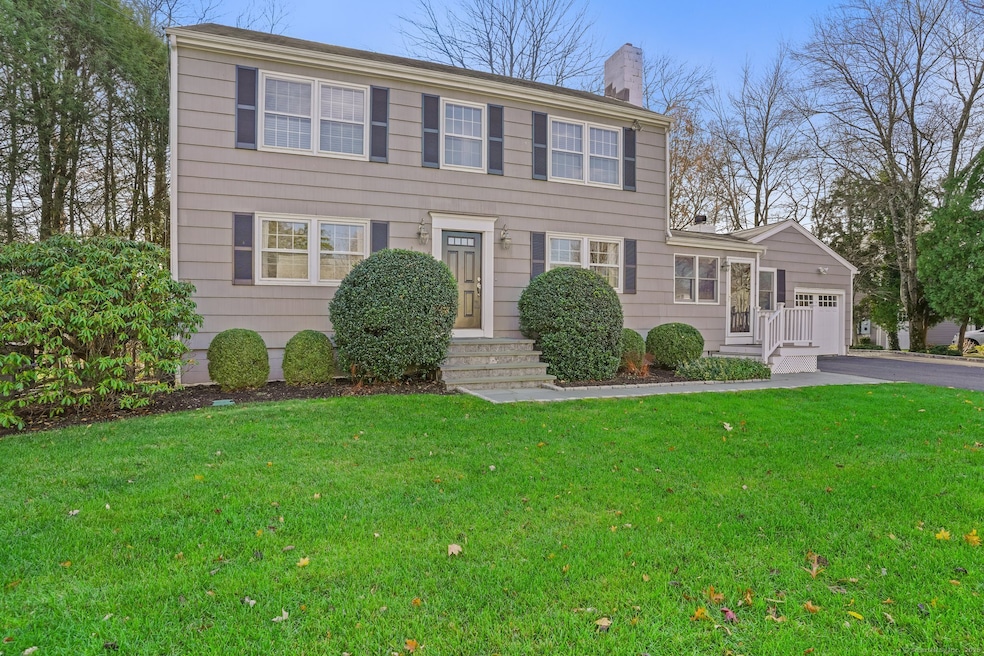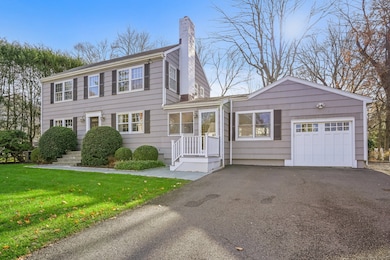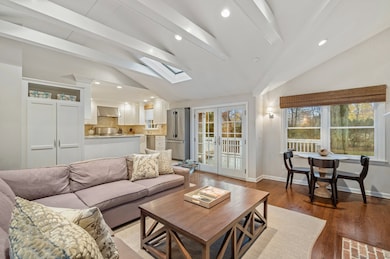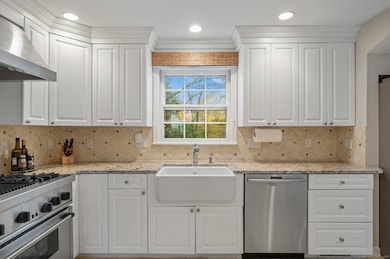
24 Laforge Rd Darien, CT 06820
Darien NeighborhoodEstimated payment $11,267/month
Highlights
- Popular Property
- Colonial Architecture
- Property is near public transit
- Hindley Elementary School Rated A
- Deck
- Attic
About This Home
Step right into this inviting 3-4 bedroom home, ideally situated in a desirable, quiet neighborhood just minutes from all the conveniences of town. The open kitchen flows seamlessly into the family room, which leads out to a spacious deck overlooking a private backyard-perfect for relaxing or entertaining. The primary bedroom features built-in storage to keep everything neatly organized, while a versatile downstairs office or fourth bedroom offers flexibility to suit your needs. A walk-up attic provides easy access to even more storage space. With two wood-burning fireplaces, this warm and welcoming home is ready to become yours.
Home Details
Home Type
- Single Family
Est. Annual Taxes
- $13,306
Year Built
- Built in 1954
Lot Details
- 0.39 Acre Lot
- Sprinkler System
- Property is zoned R15
Home Design
- Colonial Architecture
- Concrete Foundation
- Frame Construction
- Asphalt Shingled Roof
- Shingle Siding
Interior Spaces
- 2 Fireplaces
- Walkup Attic
- Home Security System
Kitchen
- Gas Oven or Range
- Gas Cooktop
- Range Hood
- Dishwasher
- Disposal
Bedrooms and Bathrooms
- 4 Bedrooms
- 3 Full Bathrooms
Laundry
- Laundry on lower level
- Dryer
- Washer
Partially Finished Basement
- Walk-Out Basement
- Partial Basement
- Interior Basement Entry
- Sump Pump
Parking
- 1 Car Garage
- Parking Deck
Schools
- Hindley Elementary School
- Middlesex School
- Darien High School
Utilities
- Central Air
- Hot Water Heating System
- Heating System Uses Oil
- Power Generator
- Hot Water Circulator
- Fuel Tank Located in Basement
Additional Features
- Deck
- Property is near public transit
Community Details
- Public Transportation
Listing and Financial Details
- Exclusions: Inclusions: all tv brackets Exclusions: Dining room chandelier, dining and living room drapes, basement refrigerator.
- Assessor Parcel Number 107208
Map
Home Values in the Area
Average Home Value in this Area
Tax History
| Year | Tax Paid | Tax Assessment Tax Assessment Total Assessment is a certain percentage of the fair market value that is determined by local assessors to be the total taxable value of land and additions on the property. | Land | Improvement |
|---|---|---|---|---|
| 2024 | $13,306 | $905,800 | $660,520 | $245,280 |
| 2023 | $11,825 | $671,510 | $471,800 | $199,710 |
| 2022 | $11,570 | $671,510 | $471,800 | $199,710 |
| 2021 | $3,979 | $671,510 | $471,800 | $199,710 |
| 2020 | $13,806 | $671,510 | $471,800 | $199,710 |
| 2019 | $11,060 | $671,510 | $471,800 | $199,710 |
| 2018 | $9,745 | $606,060 | $380,310 | $225,750 |
| 2017 | $4,011 | $606,060 | $380,310 | $225,750 |
| 2016 | $9,558 | $606,060 | $380,310 | $225,750 |
| 2015 | $9,303 | $606,060 | $380,310 | $225,750 |
| 2014 | $9,097 | $606,060 | $380,310 | $225,750 |
Property History
| Date | Event | Price | Change | Sq Ft Price |
|---|---|---|---|---|
| 04/21/2025 04/21/25 | For Sale | $1,820,000 | -- | $598 / Sq Ft |
Deed History
| Date | Type | Sale Price | Title Company |
|---|---|---|---|
| Quit Claim Deed | -- | -- | |
| Warranty Deed | -- | -- | |
| Executors Deed | $1,093,500 | -- | |
| Warranty Deed | $902,000 | -- |
Mortgage History
| Date | Status | Loan Amount | Loan Type |
|---|---|---|---|
| Open | $604,000 | Stand Alone Refi Refinance Of Original Loan | |
| Previous Owner | $750,000 | Adjustable Rate Mortgage/ARM | |
| Previous Owner | $825,000 | Stand Alone Second | |
| Previous Owner | $820,100 | No Value Available |
Similar Homes in Darien, CT
Source: SmartMLS
MLS Number: 24079282
APN: DARI-000044-000000-000020
- 88 Gardiner St
- 1 Laforge Rd
- 24 Casement St
- 7 Walmsley Rd
- 12 Wistar Ct
- 44 Walmsley Rd
- 25 Gardiner St
- 166 Hollow Tree Ridge Rd
- 15 Gardiner St
- 86 Hecker Ave
- 191 Hollow Tree Ridge Rd
- 22 Cherry St
- 9 Beach Dr
- 7 Glenwood Dr
- 4 Kelsey St
- 2620 Post Rd
- 176 Middlesex Rd
- 13 Pasture Ln
- 24 Swifts Ln
- 75 Courtland Hill St






