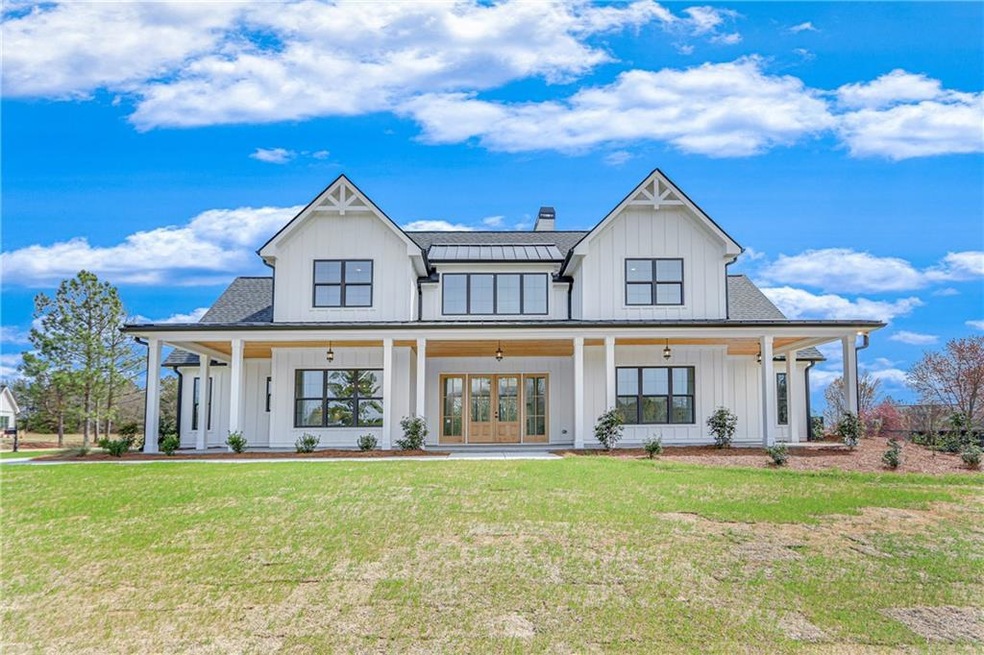PRICE REDUCED: WAS $839,990 now $749,990. Branford. Lot 10. Welcome home to this new construction lake home with boat slip boasting 4 bedrooms and 4.5 baths, complete with a spacious 3-car garage. The property exudes charm with its remarkable curb appeal and a host of desirable features, including over 800 sqft of covered outdoor space. Upon entry through French doors, you're greeted by a grand 2-story great room adorned with laminated hardwood floors throughout the main level. The primary owner's suite, featuring a luxurious spa bath, is conveniently located on the main floor. Additionally, a secondary ensuite on the main level provides the perfect accommodation for in-laws or guests. The heart of this home is its gourmet kitchen, equipped with double ovens, a vent hood, quartz countertops, and various other upscale amenities. Upstairs, discover a versatile loft area, three bedrooms, and two more baths. Don't miss out on the opportunity to own a semi-custom home in the highly coveted Lake Hartwell area. $20,000 BUYER INCENTIVE towards closing costs when using a preferred lender for contracts written by May 30, 2024.

