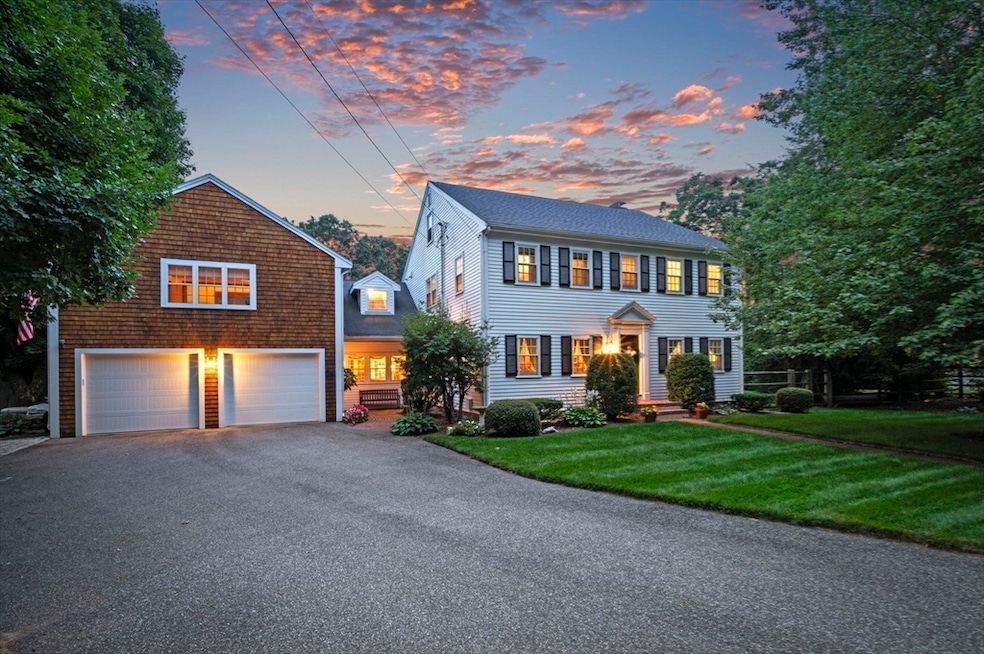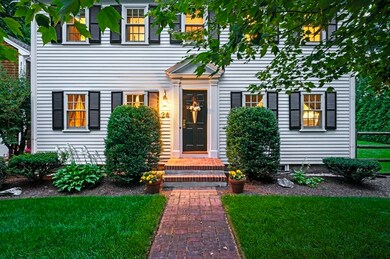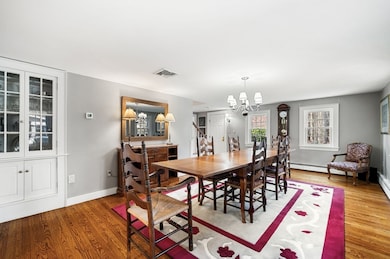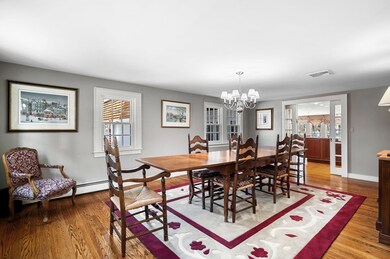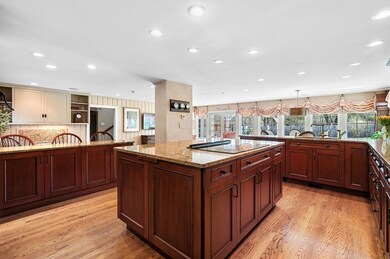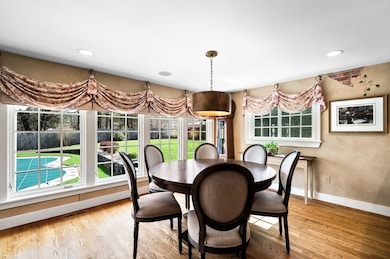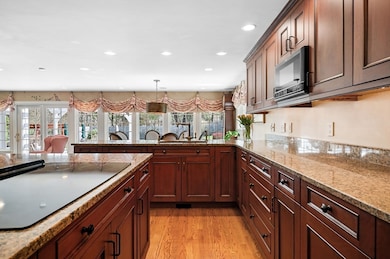
24 Middleton Rd Boxford, MA 01921
Estimated payment $8,139/month
Highlights
- Golf Course Community
- Community Stables
- Heated In Ground Pool
- Spofford Pond School Rated A-
- Medical Services
- Open Floorplan
About This Home
Welcome to 24 Middleton Road – a stunning, exceptionally maintained Colonial that beautifully blends timeless charm w/modern updates. Lovingly cared for by the same owners for over 40 yrs, this spacious home offers 4 BR’s, 4 BA’s, mdrm, 2nd flr great rm/guest ste & so much more! Step inside to find HW flrs flowing throughout most of the home. The main lvl boasts a bright & welcoming LR w/fp & picturesque views of backyard. A lg DR, complete w/pocket doors, opens into a grand kit w/a casual dining area & an expansive FR – the perfect gathering hub w/a wall of windows overlooking the private backyard – a true oasis! Enjoy outdoor living at its finest w/a stunningly landscaped yard that includes an IG gunite, htd pool/spa – ideal for entertaining or soaking in summer fun. Add’l highlights include a 1st flr office, 3-szn SRM, stand-by generator & numerous thoughtful renovations. This home is a perfect combination of space, style, & flexibility – a true dream home. Prepare to fall in love!
Home Details
Home Type
- Single Family
Est. Annual Taxes
- $11,995
Year Built
- Built in 1949 | Remodeled
Lot Details
- 0.5 Acre Lot
- Near Conservation Area
- Fenced Yard
- Fenced
- Landscaped Professionally
- Level Lot
- Sprinkler System
- Cleared Lot
- Wooded Lot
- Property is zoned RA
Parking
- 2 Car Attached Garage
- Parking Storage or Cabinetry
- Side Facing Garage
- Garage Door Opener
- Driveway
- Open Parking
- Off-Street Parking
Home Design
- Colonial Architecture
- Block Foundation
- Frame Construction
- Shingle Roof
- Concrete Perimeter Foundation
Interior Spaces
- 3,954 Sq Ft Home
- Open Floorplan
- Cathedral Ceiling
- Recessed Lighting
- Decorative Lighting
- Light Fixtures
- Insulated Windows
- Bay Window
- Window Screens
- Pocket Doors
- French Doors
- Sliding Doors
- Insulated Doors
- Mud Room
- Great Room
- Living Room with Fireplace
- Dining Area
- Home Office
- Screened Porch
Kitchen
- Breakfast Bar
- Oven
- Range
- Microwave
- Plumbed For Ice Maker
- Dishwasher
- Wine Cooler
- Kitchen Island
- Solid Surface Countertops
Flooring
- Wood
- Wall to Wall Carpet
- Ceramic Tile
Bedrooms and Bathrooms
- 4 Bedrooms
- Primary bedroom located on second floor
- Custom Closet System
- Linen Closet
- Walk-In Closet
- 4 Full Bathrooms
- Double Vanity
- Soaking Tub
- Bathtub with Shower
- Shower Only
- Separate Shower
Laundry
- Laundry on main level
- Dryer
- Washer
Basement
- Basement Fills Entire Space Under The House
- Interior and Exterior Basement Entry
- Sump Pump
- Block Basement Construction
Home Security
- Home Security System
- Storm Windows
Pool
- Heated In Ground Pool
- Spa
Outdoor Features
- Bulkhead
- Deck
- Patio
- Outdoor Storage
- Rain Gutters
Location
- Property is near schools
Schools
- Cole/Spofford Elementary School
- Masco Middle School
- Masco High School
Utilities
- Ductless Heating Or Cooling System
- Central Air
- 3 Cooling Zones
- 5 Heating Zones
- Heating System Uses Oil
- Baseboard Heating
- Generator Hookup
- 200+ Amp Service
- Power Generator
- Water Treatment System
- Private Water Source
- Water Heater
- Private Sewer
- High Speed Internet
- Cable TV Available
Listing and Financial Details
- Legal Lot and Block 16 / 01
- Assessor Parcel Number 1870331
Community Details
Overview
- No Home Owners Association
Amenities
- Medical Services
- Shops
Recreation
- Golf Course Community
- Tennis Courts
- Park
- Community Stables
- Jogging Path
- Bike Trail
Map
Home Values in the Area
Average Home Value in this Area
Tax History
| Year | Tax Paid | Tax Assessment Tax Assessment Total Assessment is a certain percentage of the fair market value that is determined by local assessors to be the total taxable value of land and additions on the property. | Land | Improvement |
|---|---|---|---|---|
| 2025 | $11,995 | $891,800 | $283,400 | $608,400 |
| 2024 | $11,638 | $891,800 | $283,400 | $608,400 |
| 2023 | $10,388 | $750,600 | $253,000 | $497,600 |
| 2022 | $10,149 | $666,800 | $210,800 | $456,000 |
| 2021 | $9,707 | $606,300 | $191,700 | $414,600 |
| 2020 | $9,820 | $607,300 | $191,700 | $415,600 |
| 2019 | $9,434 | $579,500 | $182,600 | $396,900 |
| 2018 | $9,289 | $573,400 | $182,600 | $390,800 |
| 2017 | $9,455 | $579,700 | $173,800 | $405,900 |
| 2016 | $9,303 | $565,200 | $173,800 | $391,400 |
| 2015 | $8,839 | $552,800 | $173,800 | $379,000 |
Property History
| Date | Event | Price | Change | Sq Ft Price |
|---|---|---|---|---|
| 04/21/2025 04/21/25 | Pending | -- | -- | -- |
| 04/14/2025 04/14/25 | For Sale | $1,279,000 | -- | $323 / Sq Ft |
Deed History
| Date | Type | Sale Price | Title Company |
|---|---|---|---|
| Deed | $96,673 | -- |
Mortgage History
| Date | Status | Loan Amount | Loan Type |
|---|---|---|---|
| Closed | $15,000 | No Value Available | |
| Closed | $47,500 | No Value Available |
Similar Home in Boxford, MA
Source: MLS Property Information Network (MLS PIN)
MLS Number: 73359267
APN: BOXF-000032-000001-000016
- 92 Middleton Rd
- 14 Winding Oaks Way
- 15 Woodland Rd
- 38-A Pinehurst Dr
- 3 Old Topsfield Rd
- 105 Depot Rd
- 146 Georgetown Rd
- 63 Stonecleave Rd
- 12 Azalea Way
- 27 Hovey's Pond Dr
- 15 Azalea Way
- 4 Roberts Rd
- 239 Main St
- 219A Ipswich Rd
- 734 Boxford St
- 427-C Ipswich Rd
- 99 Washington St
- 716 Forest St
- 3 Wilmor Rd
- 12 Arrowhead Rd
