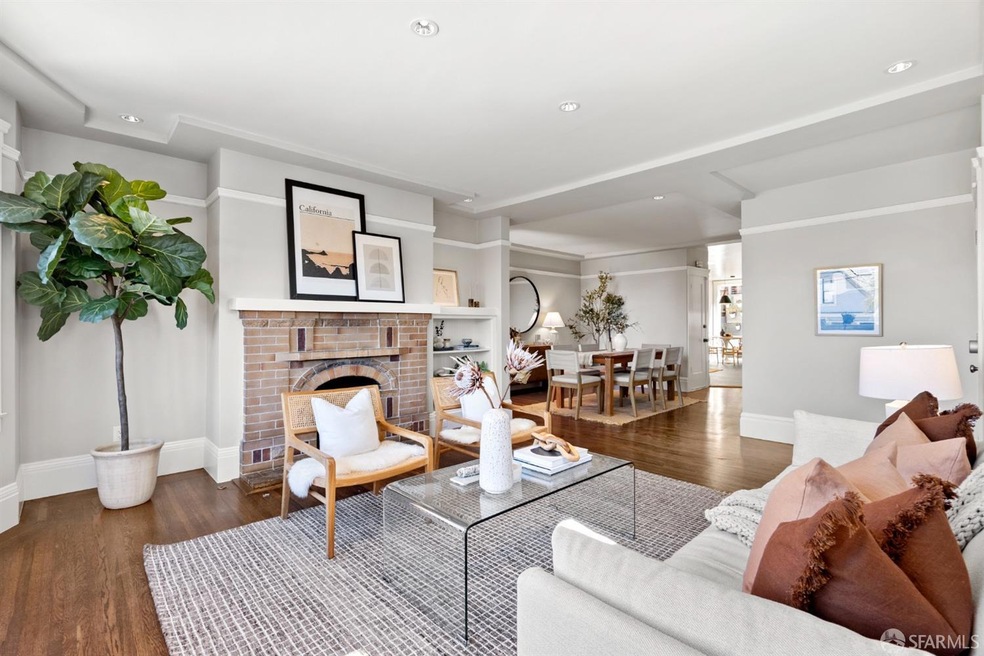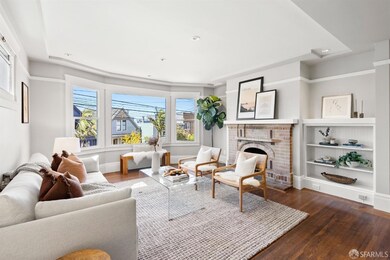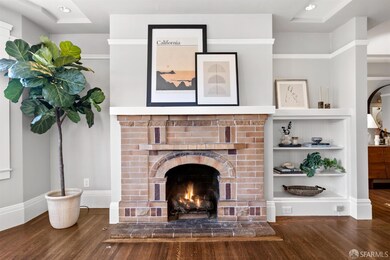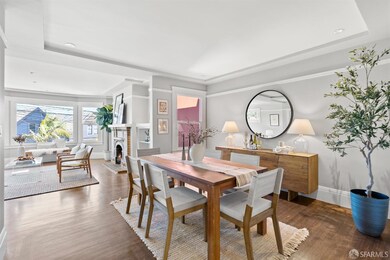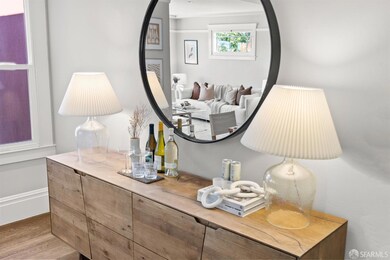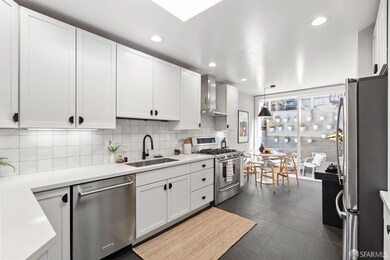
24 Mirabel Ave San Francisco, CA 94110
Bernal Heights NeighborhoodHighlights
- Rooftop Deck
- City View
- Main Floor Bedroom
- Two Primary Bedrooms
- Wood Flooring
- Quartz Countertops
About This Home
As of September 2024Experience the perfect blend of modern convenience & classic charm in this beautifully remodeled home in desirable Bernal Hts. As you enter the bright living area, you'll be greeted by a seamless connection between the living & dining rooms, leading to the recently remodeled kitchen. This open floor plan creates an inviting atmosphere for entertaining. Gleaming wood floors, original brick fireplace & picture rails throughout add style & sophistication. Modern chef's kitchen features brand new quartz countertops, a stylish backsplash, SS appliances, extensive storage, a breakfast nook & office area. Kitchen seamlessly leads to the spacious backyard deck w/stunning city views, providing a fab flow for al fresco living. Both bedrooms are located towards the back of the home, offering generous closet space & ez access to the chic remodeled bathroom. Massive garage on the lower level features interior access, high ceilings, 2-car pkg & laundry area. It also offers potential expansion opportunity for add'l living space. Just a short walk from Precita Park & the Mission & only minutes from the shops & restaurants on Cortland Ave, this home is ideally situated for the savvy urban dweller. EZ access to the freeway, Muni & tech shuttles; you can easily explore all the City has to offer!
Home Details
Home Type
- Single Family
Est. Annual Taxes
- $12,192
Year Built
- Built in 1926 | Remodeled
Lot Details
- 1,855 Sq Ft Lot
- Back Yard Fenced
Interior Spaces
- 1,084 Sq Ft Home
- Bay Window
- Living Room with Fireplace
- Formal Dining Room
- City Views
- Laundry in Garage
Kitchen
- Breakfast Area or Nook
- Quartz Countertops
Flooring
- Wood
- Tile
Bedrooms and Bathrooms
- Main Floor Bedroom
- Double Master Bedroom
- 1 Full Bathroom
- Bathtub with Shower
Parking
- 2 Car Garage
- Front Facing Garage
- Tandem Parking
Outdoor Features
- Rooftop Deck
Listing and Financial Details
- Assessor Parcel Number 5519-023
Map
Home Values in the Area
Average Home Value in this Area
Property History
| Date | Event | Price | Change | Sq Ft Price |
|---|---|---|---|---|
| 09/25/2024 09/25/24 | Sold | $1,610,000 | +47.0% | $1,485 / Sq Ft |
| 09/04/2024 09/04/24 | Pending | -- | -- | -- |
| 08/22/2024 08/22/24 | For Sale | $1,095,000 | -- | $1,010 / Sq Ft |
Tax History
| Year | Tax Paid | Tax Assessment Tax Assessment Total Assessment is a certain percentage of the fair market value that is determined by local assessors to be the total taxable value of land and additions on the property. | Land | Improvement |
|---|---|---|---|---|
| 2024 | $12,192 | $973,434 | $408,214 | $565,220 |
| 2023 | $12,005 | $954,348 | $400,210 | $554,138 |
| 2022 | $11,771 | $935,636 | $392,363 | $543,273 |
| 2021 | $11,561 | $917,291 | $384,670 | $532,621 |
| 2020 | $11,671 | $907,886 | $380,726 | $527,160 |
| 2019 | $11,224 | $890,085 | $373,261 | $516,824 |
| 2018 | $10,847 | $872,634 | $365,943 | $506,691 |
| 2017 | $10,421 | $855,524 | $358,768 | $496,756 |
| 2016 | $10,243 | $838,750 | $351,734 | $487,016 |
| 2015 | $10,115 | $826,152 | $346,451 | $479,701 |
| 2014 | $9,850 | $809,970 | $339,665 | $470,305 |
Mortgage History
| Date | Status | Loan Amount | Loan Type |
|---|---|---|---|
| Open | $1,190,000 | New Conventional | |
| Previous Owner | $508,000 | Adjustable Rate Mortgage/ARM | |
| Previous Owner | $531,000 | Adjustable Rate Mortgage/ARM | |
| Previous Owner | $568,629 | New Conventional | |
| Previous Owner | $581,250 | New Conventional | |
| Previous Owner | $185,000 | Credit Line Revolving | |
| Previous Owner | $500,000 | Purchase Money Mortgage | |
| Previous Owner | $255,608 | Unknown | |
| Previous Owner | $254,400 | No Value Available | |
| Closed | $85,850 | No Value Available |
Deed History
| Date | Type | Sale Price | Title Company |
|---|---|---|---|
| Grant Deed | -- | Wfg National Title Insurance C | |
| Grant Deed | $775,000 | Old Republic Title Company | |
| Interfamily Deed Transfer | -- | Old Republic Title Company | |
| Trustee Deed | $520,000 | None Available | |
| Grant Deed | $651,000 | First American Title Company | |
| Grant Deed | $318,000 | Commonwealth Land Title Co | |
| Interfamily Deed Transfer | -- | -- | |
| Interfamily Deed Transfer | -- | -- | |
| Quit Claim Deed | -- | -- |
Similar Homes in San Francisco, CA
Source: San Francisco Association of REALTORS® MLS
MLS Number: 424051581
APN: 5519-023
- 3351 Cesar Chavez
- 61 Prospect Ave
- 83 Coleridge St
- 3265 Cesar Chavez
- 3390 Cesar Chavez
- 132 Bache St
- 555 Bartlett St Unit 416
- 3265 Mission St
- 3183 Cesar Chavez Unit 1
- 3185 Cesar Chavez Unit 2
- 1086 Capp St
- 3238 Harrison St
- 2985 Mission St Unit 302
- 167 Coleridge St
- 2976 Mission St
- 3418 26th St Unit 1
- 51 Ellsworth St
- 199 Tiffany Ave Unit 211
- 3310 Mission St Unit 1
- 2960 Folsom St
