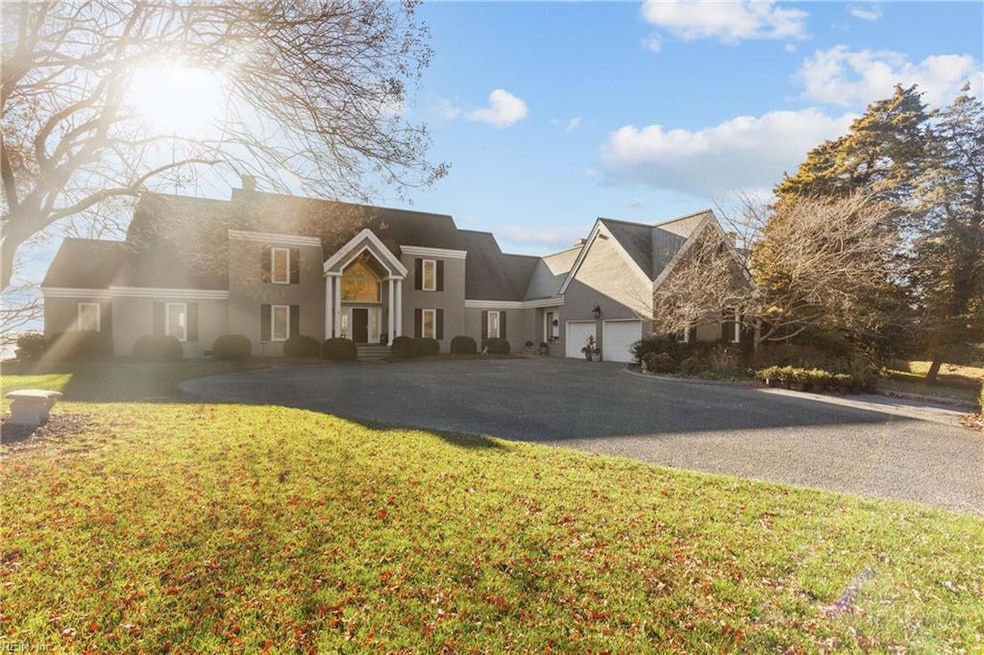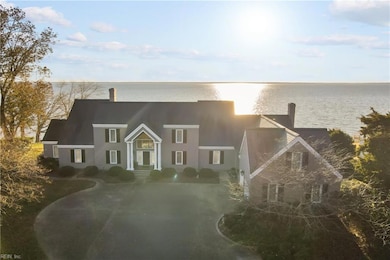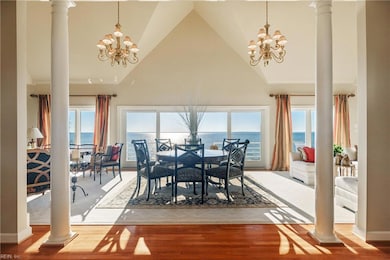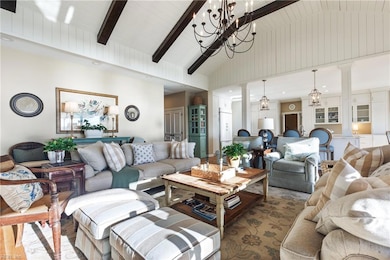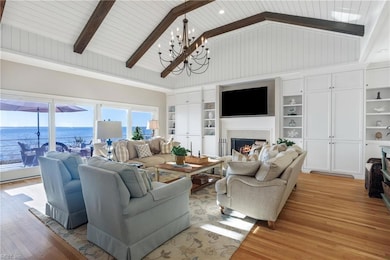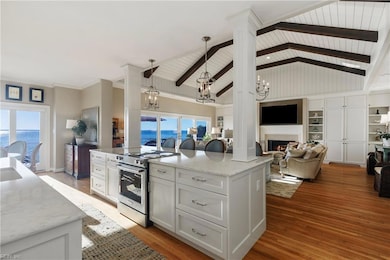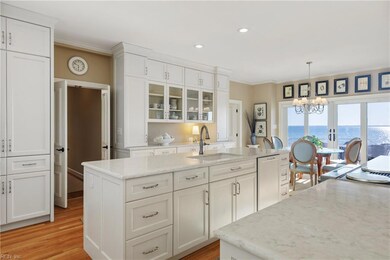
24 Museum Dr Newport News, VA 23601
Estimated payment $18,776/month
Highlights
- In Ground Pool
- River View
- Deck
- Finished Room Over Garage
- Colonial Architecture
- Recreation Room
About This Home
Beautifully custom built home in one of the area's most desirable locations. A gorgeous waterfront setting with expansive views of the James River. This all brick home offers three levels of completely remodeled open floor plan living. The primary kitchen features custom cabinetry with quartz countertops and a large island. The living area has a gas fireplace and custom built in cabinets. Views of the river from all rooms with several decks for easy outside access. The primary bedroom is located on the main floor with two walk in closets, en suite with double vanities. There are two additional bedrooms upstairs, the fourth bedroom is located downstairs all with en suites. Spacious bottom floor with a full size kitchen and possible in law suite. The saltwater pool has an automatic retractable cover and heater. Large deck area great for entertaining with an indoor/outdoor sound system. Two car garage, irrigation system and whole house generator.
Home Details
Home Type
- Single Family
Est. Annual Taxes
- $24,717
Year Built
- Built in 1990
Lot Details
- 1.7 Acre Lot
- River Front
- Sprinkler System
- Property is zoned R1
Home Design
- Colonial Architecture
- Brick Exterior Construction
- Slate Roof
Interior Spaces
- 6,279 Sq Ft Home
- 3-Story Property
- Central Vacuum
- Bar
- Cathedral Ceiling
- Ceiling Fan
- 2 Fireplaces
- Gas Fireplace
- Window Treatments
- Entrance Foyer
- Recreation Room
- Utility Closet
- Utility Room
- River Views
- Basement
- Crawl Space
- Attic
Kitchen
- Breakfast Area or Nook
- Electric Range
- Microwave
- Dishwasher
- Disposal
Flooring
- Wood
- Carpet
- Marble
- Ceramic Tile
Bedrooms and Bathrooms
- 4 Bedrooms
- Primary Bedroom on Main
- En-Suite Primary Bedroom
- Walk-In Closet
- In-Law or Guest Suite
- Dual Vanity Sinks in Primary Bathroom
Parking
- 2 Car Attached Garage
- Finished Room Over Garage
- Parking Available
- Garage Door Opener
- Off-Street Parking
Accessible Home Design
- Standby Generator
Outdoor Features
- In Ground Pool
- Deck
- Patio
- Porch
Schools
- Riverside Elementary School
- Ethel M. Gildersleeve Middle School
- Warwick High School
Utilities
- Central Air
- Heating System Uses Natural Gas
- Electric Water Heater
- Septic System
Community Details
- No Home Owners Association
- Museum Area Subdivision
Map
Home Values in the Area
Average Home Value in this Area
Tax History
| Year | Tax Paid | Tax Assessment Tax Assessment Total Assessment is a certain percentage of the fair market value that is determined by local assessors to be the total taxable value of land and additions on the property. | Land | Improvement |
|---|---|---|---|---|
| 2024 | $24,717 | $2,094,700 | $1,096,700 | $998,000 |
| 2023 | $24,864 | $2,094,700 | $1,096,700 | $998,000 |
| 2022 | $23,408 | $1,938,400 | $1,044,500 | $893,900 |
| 2021 | $22,489 | $1,843,400 | $949,500 | $893,900 |
| 2020 | $22,636 | $1,843,400 | $949,500 | $893,900 |
| 2019 | $22,079 | $1,798,100 | $904,200 | $893,900 |
| 2018 | $19,013 | $1,547,000 | $904,200 | $642,800 |
| 2017 | $19,013 | $1,547,000 | $904,200 | $642,800 |
| 2016 | $18,006 | $1,464,800 | $822,000 | $642,800 |
| 2015 | $18,000 | $1,464,800 | $822,000 | $642,800 |
| 2014 | $18,052 | $1,464,800 | $822,000 | $642,800 |
Property History
| Date | Event | Price | Change | Sq Ft Price |
|---|---|---|---|---|
| 03/07/2025 03/07/25 | For Sale | $2,995,000 | -- | $477 / Sq Ft |
Deed History
| Date | Type | Sale Price | Title Company |
|---|---|---|---|
| Gift Deed | -- | Fidelity National Title | |
| Gift Deed | -- | Fidelity National Title | |
| Interfamily Deed Transfer | -- | None Available | |
| Deed | $45,000 | -- |
Mortgage History
| Date | Status | Loan Amount | Loan Type |
|---|---|---|---|
| Previous Owner | $1,520,678 | No Value Available | |
| Previous Owner | $1,000,000 | Credit Line Revolving | |
| Previous Owner | $503,828 | Unknown |
Similar Home in Newport News, VA
Source: Real Estate Information Network (REIN)
MLS Number: 10572891
APN: 256.00-02-06
- 418 Pin Oak Rd
- 36 Cedar Ln
- 24 Holly Dr
- 129 Villa Rd
- 205 James River Dr
- 45 White Oak Dr
- 109 Villa Rd
- 128 James River Dr
- 120 James River Dr
- 115 Mistletoe Dr
- 18 Stratford Rd
- 16 Shirley Rd
- 601 Riverside Dr
- 38 Shirley Rd
- 114 Dogwood Dr
- 29 Fontaine Rd
- 11 W Commodore Dr
- 31 Green Ct
- 314 River Rd
- 300 Ferguson Ave
