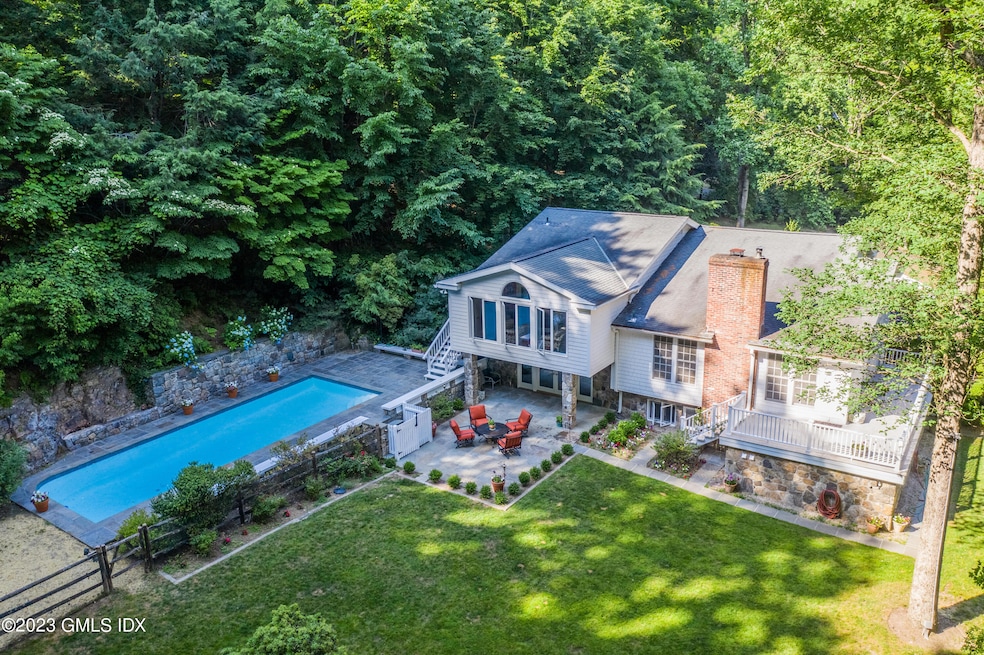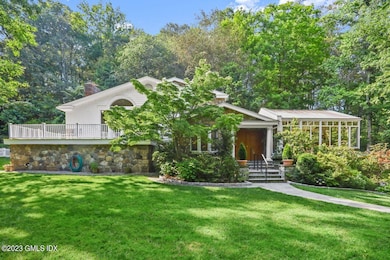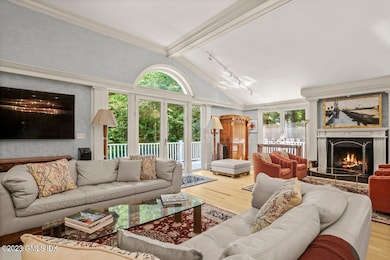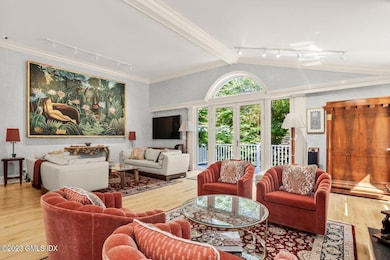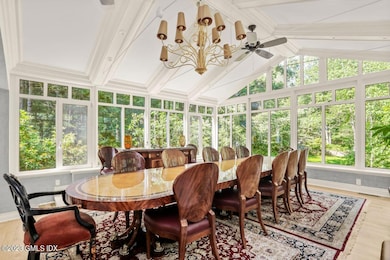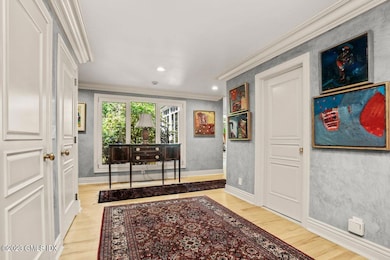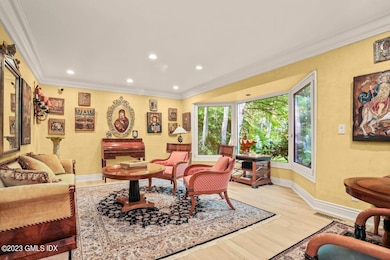
24 Nutmeg Dr Greenwich, CT 06831
Glenville NeighborhoodEstimated payment $18,891/month
About This Home
Restored unique home with cathedral celling's nested in over two acres of parklike land among multi million $ homes only 45 minutes from NYC and 10 minutes from Greenwich Train Station.
The versatile floor plan offers room for families to play or at-home working situations. Several light filled formal rooms, 4 Bed rooms and 5 full bath can be used as needed.
Primary suite with sitting room over looking garden and access to pool enjoys spa like bath and dressing room.
Brand new chef kitchen with top of the line appliances opens to delightful Patio and pool area surrounded by gardens and pond perfect for entertaining.
Walk out lower level has 2 full bath, a bed room and large exercise/ yoga space.
Heated driveway,
All renovated with ultimate craftmanship and best of materials.
Map
Home Details
Home Type
Single Family
Est. Annual Taxes
$13,843
Year Built
1965
Lot Details
0
Parking
2
Listing Details
- Directions: Glenville Rd to Rivesville to Sherwood to Nutmeg Dr Please use exit 3 on I95 when you have a client from out of town.
- Prop. Type: Residential
- Year Built: 1965
- Property Sub Type: Single Family Residence
- Lot Size Acres: 2.12
- Co List Office Mls Id: COBA01
- Co List Office Phone: 203-622-1100
- Inclusions: Washer/Dryer, All Kitchen Applncs
- Architectural Style: Contemp
- Garage Yn: Yes
- Special Features: VirtualTour
Interior Features
- Other Equipment: Generator
- Has Basement: Partially Finished, Walkout
- Full Bathrooms: 5
- Half Bathrooms: 1
- Total Bedrooms: 4
- Fireplaces: 1
- Fireplace: Yes
- Interior Amenities: Sep Shower, Kitchen Island
- Window Features: Double Pane Windows
- Other Room Comments:Office Space: Yes
- Basement Type:Partially Finished: Yes
- Basement Type:Walkout: Yes
- Other Room Ceilings:Beamed13: Yes
Exterior Features
- Roof: Architectural Shngle
- Lot Features: Cul-de-Sac, Parklike
- Pool Private: Yes
- Exclusions: Other Chandelier
- Construction Type: Shingle Siding, Stone
- Exterior Features: Balcony, Fountain
- Patio And Porch Features: Terrace
- Features:Double Pane Windows: Yes
Garage/Parking
- Attached Garage: No
- Garage Spaces: 2.0
- Parking Features: Garage Door Opener, Electric Gate
- General Property Info:Garage Desc: Under
- Features:Auto Garage Door: Yes
Utilities
- Water Source: Public
- Cooling: Central A/C
- Laundry Features: Laundry Room
- Cooling Y N: Yes
- Heating: Oil
- Heating Yn: Yes
- Sewer: Septic Tank
- Utilities: Propane
Schools
- Elementary School: Parkway
- Middle Or Junior School: Western
Lot Info
- Zoning: RA-2
- Lot Size Sq Ft: 92347.2
- Parcel #: 10-2719
- ResoLotSizeUnits: Acres
Tax Info
- Tax Annual Amount: 14373.43
Home Values in the Area
Average Home Value in this Area
Tax History
| Year | Tax Paid | Tax Assessment Tax Assessment Total Assessment is a certain percentage of the fair market value that is determined by local assessors to be the total taxable value of land and additions on the property. | Land | Improvement |
|---|---|---|---|---|
| 2021 | $13,843 | $1,358,140 | $452,760 | $905,380 |
Property History
| Date | Event | Price | Change | Sq Ft Price |
|---|---|---|---|---|
| 03/24/2025 03/24/25 | Price Changed | $2,875,000 | -2.5% | $627 / Sq Ft |
| 05/26/2024 05/26/24 | Price Changed | $2,950,000 | -1.5% | $643 / Sq Ft |
| 12/18/2023 12/18/23 | Price Changed | $2,995,000 | -5.7% | $653 / Sq Ft |
| 11/05/2023 11/05/23 | Price Changed | $3,175,000 | -3.1% | $692 / Sq Ft |
| 10/10/2023 10/10/23 | Price Changed | $3,275,000 | -0.8% | $714 / Sq Ft |
| 06/21/2023 06/21/23 | For Sale | $3,300,000 | +120.0% | $720 / Sq Ft |
| 05/12/2016 05/12/16 | Sold | $1,500,000 | -24.8% | $327 / Sq Ft |
| 05/12/2016 05/12/16 | Pending | -- | -- | -- |
| 08/25/2015 08/25/15 | For Sale | $1,995,000 | -- | $435 / Sq Ft |
Similar Homes in Greenwich, CT
Source: Greenwich Association of REALTORS®
MLS Number: 118598
APN: GREE M:10 B:2719
- 42 Sherwood Ave
- 1065 King St
- 119 Bowman Dr
- 125 Bowman Dr
- 75 Bowman Dr
- 34 Thunder Mountain Rd
- 4 Meeting House Ln
- 47 Doral Greens Dr W
- 27 Doral Greens Dr W
- 39 High Point Cir
- 11 Lavender Ln
- 27 Legendary Cir
- 14 Lavender Ln
- 92 Doral Greens Dr W Unit 214
- 21 Honeysuckle Ln
- 94 Doral Greens Dr W
- 15 Honeysuckle Ln
- 7 Honeysuckle Ln
- 29 Fellowship Ln
- 19 Carol Ct
