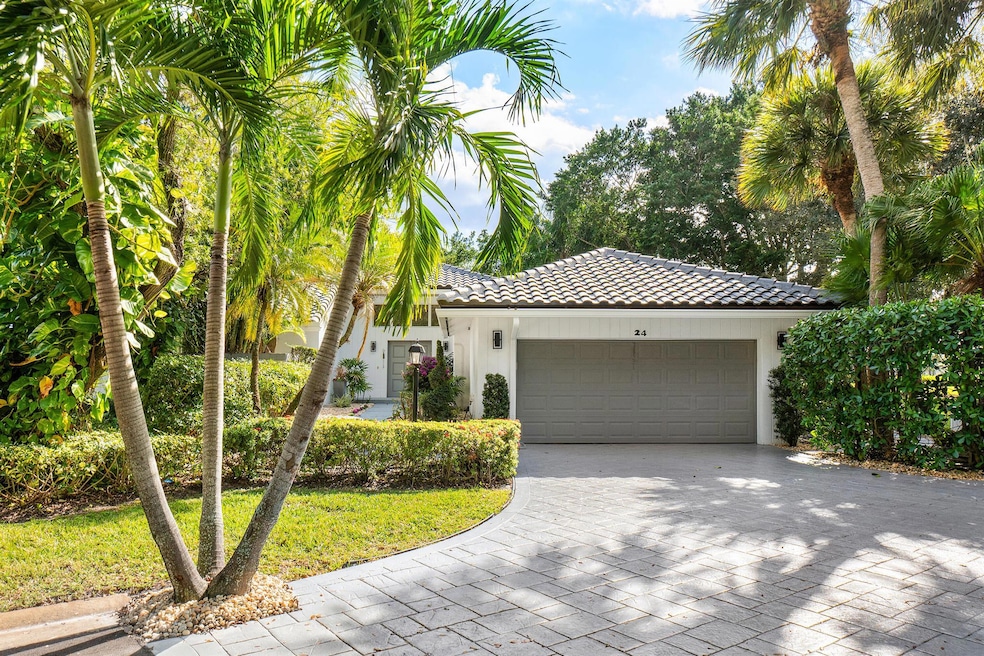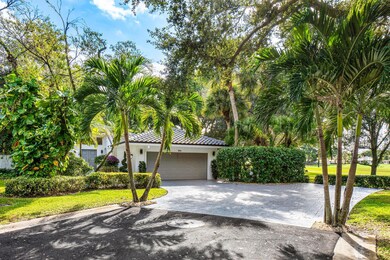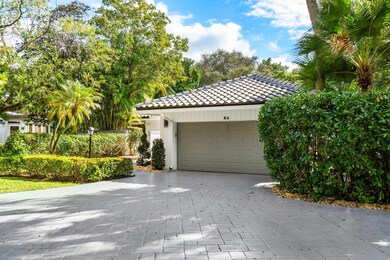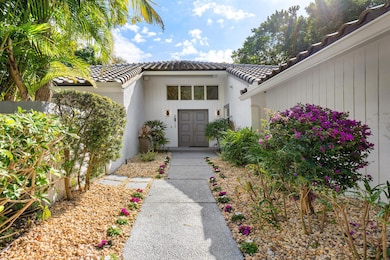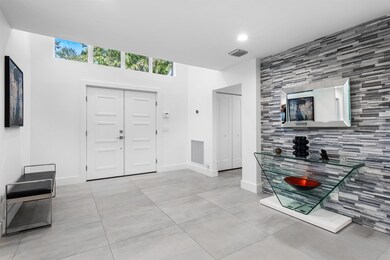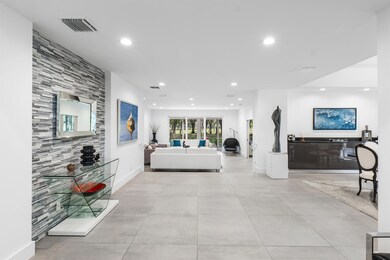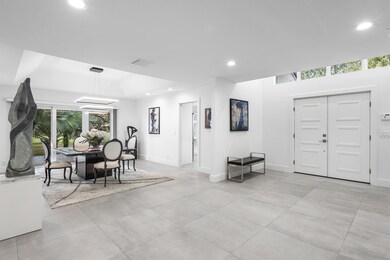
24 Oaks Ln Boynton Beach, FL 33436
Hunters Run NeighborhoodHighlights
- Golf Course Community
- Gated Community
- Sun or Florida Room
- Community Cabanas
- Clubhouse
- Tennis Courts
About This Home
As of February 2025Ready to trade in your snow shovel for a golf cart? Say hello to paradise at 24 Oaks Lane in the fabulous Hunters Run Country Club. This recently renovated 3-bedroom, 3-bath beauty is waiting for you to move in and start living the dream! Imagine this: You wake up in your sun-drenched master suite, stroll into your gorgeous kitchen with stainless steel appliances and quartz counters, and whip up a delicious breakfast. Or, hey, why bother? Head over to the clubhouse for a decadent breakfast buffet! Next, it's time to hit the links on one of three championship golf courses, or maybe perfect your ''kitchen'' game on the pickleball courts - all just a short golf cart ride away. After a day of fun in the sun,
Property Details
Home Type
- Condominium
Est. Annual Taxes
- $5,350
Year Built
- Built in 1984
HOA Fees
- $1,702 Monthly HOA Fees
Parking
- 2 Car Garage
- Garage Door Opener
Interior Spaces
- 2,887 Sq Ft Home
- 1-Story Property
- Furnished or left unfurnished upon request
- Built-In Features
- Ceiling Fan
- Skylights
- Entrance Foyer
- Family Room
- Sun or Florida Room
Kitchen
- Built-In Oven
- Electric Range
- Microwave
- Ice Maker
- Dishwasher
- Disposal
Bedrooms and Bathrooms
- 3 Bedrooms
- Walk-In Closet
- 3 Full Bathrooms
- Separate Shower in Primary Bathroom
Laundry
- Laundry Room
- Washer and Dryer
- Laundry Tub
Home Security
Schools
- Crosspointe Elementary School
- Carver; G.W. Middle School
- Atlantic Technical High School
Utilities
- Central Heating and Cooling System
- Underground Utilities
Listing and Financial Details
- Security Deposit $1,000
- Assessor Parcel Number 08434606130000240
Community Details
Overview
- Oaks At Hunters Run Condo Subdivision
Amenities
- Clubhouse
- Community Library
Recreation
- Golf Course Community
- Tennis Courts
- Pickleball Courts
- Community Cabanas
- Community Pool
- Community Spa
- Putting Green
Security
- Resident Manager or Management On Site
- Gated Community
- Fire and Smoke Detector
Map
Home Values in the Area
Average Home Value in this Area
Property History
| Date | Event | Price | Change | Sq Ft Price |
|---|---|---|---|---|
| 02/18/2025 02/18/25 | Sold | $822,500 | -8.5% | $285 / Sq Ft |
| 12/17/2024 12/17/24 | For Sale | $899,000 | -- | $311 / Sq Ft |
Tax History
| Year | Tax Paid | Tax Assessment Tax Assessment Total Assessment is a certain percentage of the fair market value that is determined by local assessors to be the total taxable value of land and additions on the property. | Land | Improvement |
|---|---|---|---|---|
| 2024 | $5,404 | $297,188 | -- | -- |
| 2023 | $5,350 | $288,532 | $0 | $0 |
| 2022 | $5,269 | $280,128 | $0 | $0 |
| 2021 | $5,229 | $271,969 | $0 | $0 |
| 2020 | $5,187 | $268,214 | $0 | $0 |
| 2019 | $5,109 | $262,184 | $0 | $0 |
| 2018 | $4,875 | $257,295 | $0 | $0 |
| 2017 | $4,823 | $252,003 | $0 | $0 |
| 2016 | $4,790 | $246,820 | $0 | $0 |
| 2015 | $4,880 | $245,104 | $0 | $0 |
| 2014 | $4,883 | $243,159 | $0 | $0 |
Deed History
| Date | Type | Sale Price | Title Company |
|---|---|---|---|
| Warranty Deed | $822,500 | None Listed On Document |
Similar Homes in Boynton Beach, FL
Source: BeachesMLS
MLS Number: R11045611
APN: 08-43-46-06-13-000-0240
- 51 Woods Ln Unit 510
- 28 Woods Ln
- 18 Bristol Ln
- 12 Woods Ln
- 6 Woods Ln
- 19 Glens Dr W Unit 19N
- 24 Glens Dr E
- 19 Estate Dr
- 25 Glens Dr W
- 30 Hampshire Ln
- 32 Hampshire Ln
- 4 Bristol Cir Unit 4
- 65 Bristol Dr Unit 65
- 39 Country Rd S
- 45 Eastgate Dr Unit B
- 2 Stratford Dr E Unit B
- 78 Hampshire Ln
- 19 Stratford Dr E Unit F
- 18 Stratford Dr E Unit E
- 12 Clubhouse Ln
