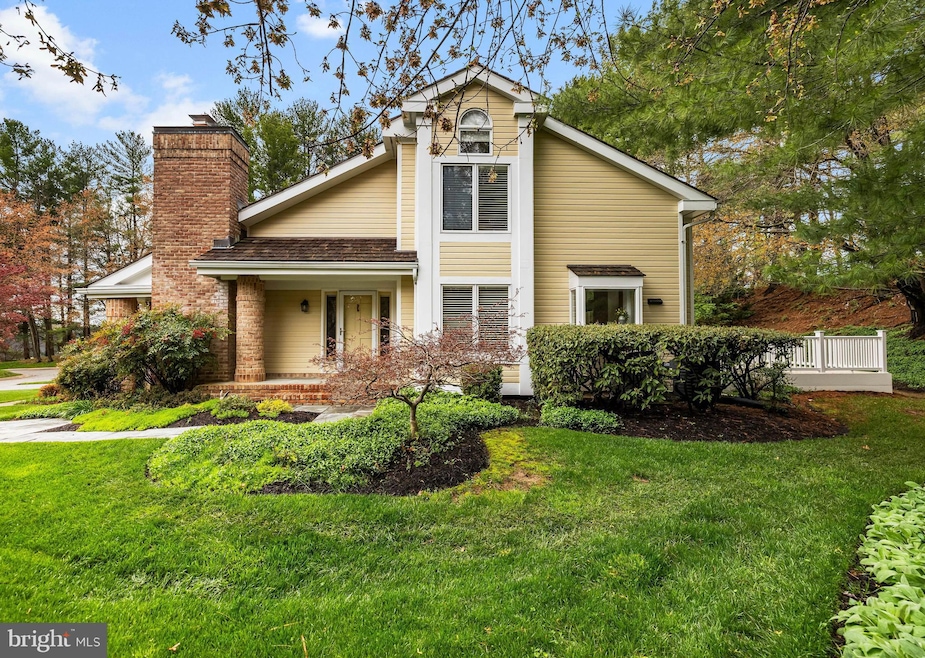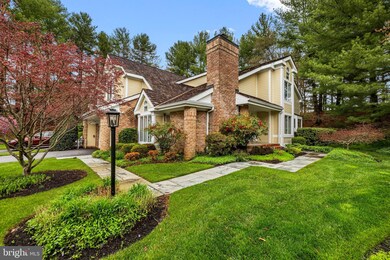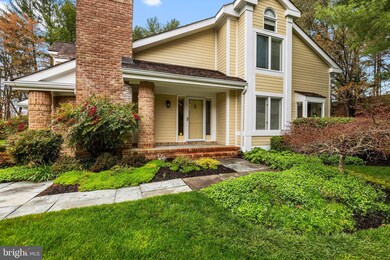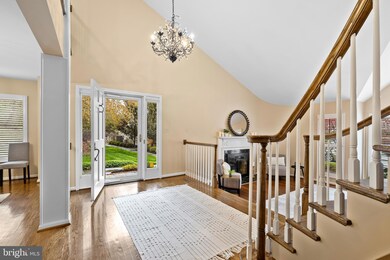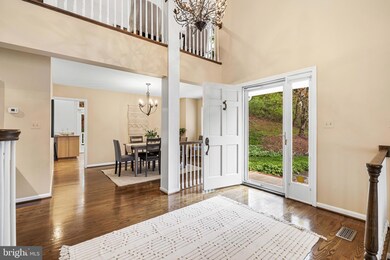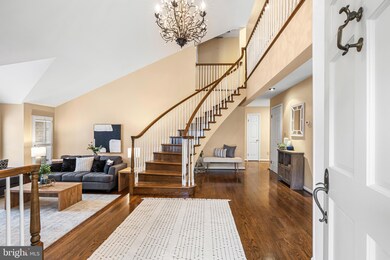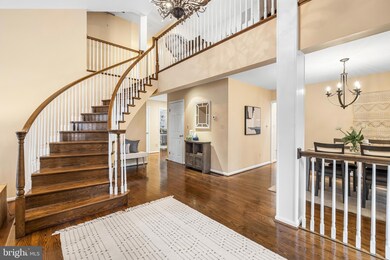
24 Old Boxwood Ln Lutherville Timonium, MD 21093
Mays Chapel NeighborhoodHighlights
- Curved or Spiral Staircase
- Deck
- Vaulted Ceiling
- Riderwood Elementary School Rated A-
- Contemporary Architecture
- Wood Flooring
About This Home
As of June 2024Picturesque end-of-group 3 bedroom 2 .5 bath home in desirable Boxwood. Cathedral ceilings, louvered shutters, hardwood floors throughout. Curved staircase in gracious entry hall, sunken living room with gas fireplace and vaulted ceilings. Family room off of eat-in kitchen with granite countertops and stainless steel appliances. Main level primary suite with spa bath. Upstairs host two large bedrooms, a full bath and an amazing loft space overlooking the living room and foyer that has great flexibility for an office, library, family room, or play area. Huge upstairs storage room. Large secluded deck off of kitchen and family room. Two car garage, laundry on main level, main level powder room, and an abundance of storage. Fantastic location convenient to both I83 and 695.
Last Agent to Sell the Property
Hubble Bisbee Christie's International Real Estate License #666583
Townhouse Details
Home Type
- Townhome
Est. Annual Taxes
- $7,628
Year Built
- Built in 1986
Lot Details
- Landscaped
- Property is in excellent condition
HOA Fees
- $433 Monthly HOA Fees
Parking
- 2 Car Direct Access Garage
- Parking Storage or Cabinetry
- Garage Door Opener
- Driveway
Home Design
- Contemporary Architecture
- Brick Exterior Construction
- Shake Roof
- Wood Roof
- Wood Siding
Interior Spaces
- 2,960 Sq Ft Home
- Property has 2 Levels
- Central Vacuum
- Curved or Spiral Staircase
- Vaulted Ceiling
- Ceiling Fan
- 1 Fireplace
- Entrance Foyer
- Family Room Off Kitchen
- Living Room
- Dining Room
- Loft
- Storage Room
- Wood Flooring
- Crawl Space
- Alarm System
Kitchen
- Eat-In Kitchen
- Electric Oven or Range
- Built-In Range
- Built-In Microwave
- Extra Refrigerator or Freezer
- Dishwasher
- Disposal
Bedrooms and Bathrooms
- En-Suite Primary Bedroom
- En-Suite Bathroom
Laundry
- Laundry Room
- Laundry on main level
- Dryer
- Washer
Outdoor Features
- Deck
- Exterior Lighting
- Porch
Schools
- Riderwood Elementary School
- Ridgely Middle School
- Dulaney High School
Utilities
- Forced Air Heating and Cooling System
- Vented Exhaust Fan
- Natural Gas Water Heater
Listing and Financial Details
- Tax Lot 2
- Assessor Parcel Number 04082000004413
Community Details
Overview
- Boxwood Subdivision
- Property Manager
Amenities
- Common Area
Pet Policy
- Pets allowed on a case-by-case basis
Map
Home Values in the Area
Average Home Value in this Area
Property History
| Date | Event | Price | Change | Sq Ft Price |
|---|---|---|---|---|
| 06/03/2024 06/03/24 | Sold | $790,000 | -1.2% | $267 / Sq Ft |
| 04/23/2024 04/23/24 | Price Changed | $799,500 | -1.9% | $270 / Sq Ft |
| 04/06/2024 04/06/24 | For Sale | $815,000 | 0.0% | $275 / Sq Ft |
| 12/30/2019 12/30/19 | Rented | $4,500 | 0.0% | -- |
| 12/04/2019 12/04/19 | For Rent | $4,500 | 0.0% | -- |
| 10/11/2019 10/11/19 | Sold | $745,000 | +1.4% | $252 / Sq Ft |
| 10/11/2019 10/11/19 | Pending | -- | -- | -- |
| 10/11/2019 10/11/19 | For Sale | $735,000 | -- | $248 / Sq Ft |
Tax History
| Year | Tax Paid | Tax Assessment Tax Assessment Total Assessment is a certain percentage of the fair market value that is determined by local assessors to be the total taxable value of land and additions on the property. | Land | Improvement |
|---|---|---|---|---|
| 2024 | $9,511 | $662,200 | $0 | $0 |
| 2023 | $9,063 | $629,400 | $0 | $0 |
| 2022 | $8,515 | $596,600 | $225,000 | $371,600 |
| 2021 | $6,996 | $586,933 | $0 | $0 |
| 2020 | $8,009 | $577,267 | $0 | $0 |
| 2019 | $6,879 | $567,600 | $225,000 | $342,600 |
| 2018 | $7,566 | $551,367 | $0 | $0 |
| 2017 | $7,184 | $535,133 | $0 | $0 |
| 2016 | -- | $518,900 | $0 | $0 |
| 2015 | $7,531 | $518,900 | $0 | $0 |
| 2014 | $7,531 | $518,900 | $0 | $0 |
Mortgage History
| Date | Status | Loan Amount | Loan Type |
|---|---|---|---|
| Previous Owner | $225,405 | Stand Alone Second | |
| Previous Owner | $243,000 | Purchase Money Mortgage | |
| Previous Owner | $100,000 | Credit Line Revolving | |
| Previous Owner | $359,650 | New Conventional |
Deed History
| Date | Type | Sale Price | Title Company |
|---|---|---|---|
| Deed | $745,000 | American Land Title Corp | |
| Deed | $607,000 | -- | |
| Deed | $675,000 | -- | |
| Deed | $335,000 | -- |
Similar Homes in Lutherville Timonium, MD
Source: Bright MLS
MLS Number: MDBC2092940
APN: 08-2000004413
- 20 Old Boxwood Ln
- 14 Old Boxwood Ln
- 1218 Clearfield Cir
- 9 Quail Hollow Rd
- 8304 Tally Ho Rd
- 1242 Clearfield Cir
- 18 Lochmoor Ct
- 10 Brookfield Garth
- 8509 Marblehead Rd
- 712 W Timonium Rd
- 8719 Marburg Manor Dr
- 1608 Templeton Rd
- 1807 Thornton Ridge Rd
- 2006 W Joppa Rd
- 24 Lambeth Bridge Ct
- 1803 Thornton Ridge Rd
- 1719 Thornton Ridge Rd
- 432 Five Farms Ln
- 8521 Westford Rd
- 8533 Westford Rd
