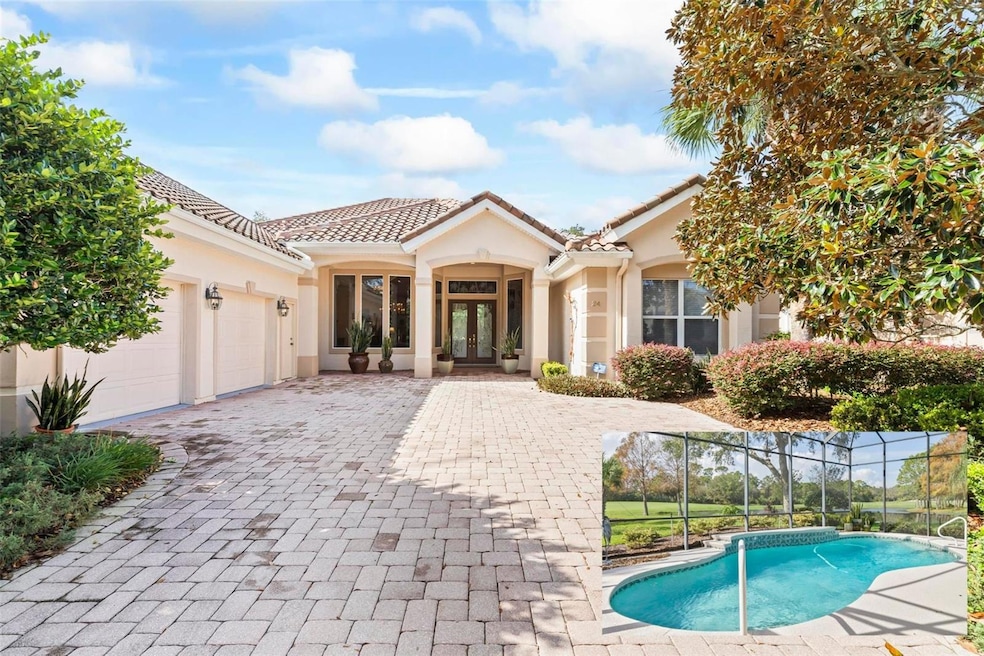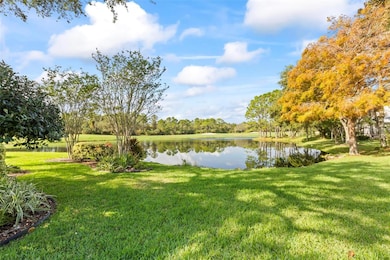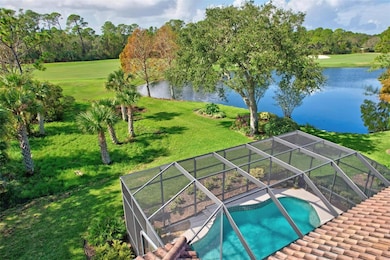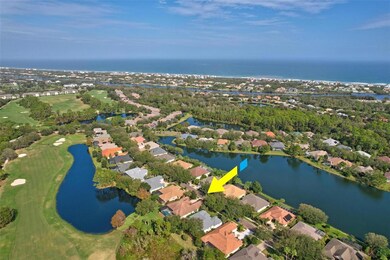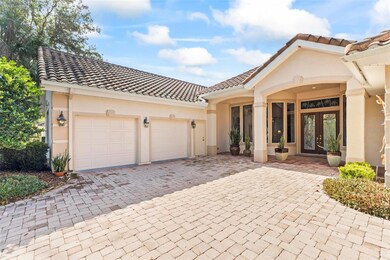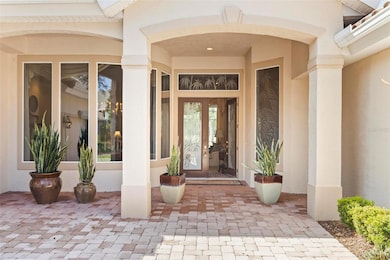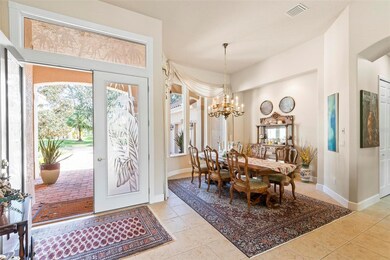
24 Osprey Cir Palm Coast, FL 32137
Estimated payment $5,574/month
Highlights
- Lake Front
- Golf Course Community
- Screened Pool
- Old Kings Elementary School Rated A-
- Fitness Center
- Home fronts a pond
About This Home
Situated within the exclusive Waterfront Golf Course Community of Grand Haven, 24 Osprey Circle is a masterpiece of custom craftsmanship and luxury living, offering sweeping views of tranquil water and the par-5, 7th hole of the renowned Jack Nicklaus Grand Haven Golf Club with no homes across the way. This thoughtfully enhanced ICI Preakness II model stands out with a multitude of custom features, including an extended family room and an under-air full bathroom accessible exclusively from the pool area for effortless indoor-outdoor living. The home greets you with striking 8-foot double etched glass entry doors that open into a grand living space with 12-foot ceilings, floor-to-ceiling windows framed with upgraded wwhite marble sills, and an abundance of natural light flooding the formal dining room. The primary suite is a true sanctuary, highlighted by elegant trayed ceilings, direct access to the pool, and a luxurious bathroom with dual sinks, a soaking tub, a newly upgraded glass shower, and a spacious walk-in closet. Just down the hall, you'll find a versatile room currently used as an office, which can seamlessly transform into a bedroom, studio, or any space that suits your needs, with a full bathroom conveniently located right outside. The open-concept kitchen is perfect for culinary enthusiasts, featuring solid wood cabinetry with custom trim, an island, a built-in oven and microwave, a cooktop, and 2021-replaced stainless steel appliances. A reverse osmosis water filtration system ensures pure, fresh water at your fingertips. The adjacent family room is a showstopper with its expansive, tinted floor-to-ceiling windows, dual ceiling fans, and a bespoke mahogany entertainment center, expertly crafted by North Carolina’s renowned cabinet makers. Behind a newly added barn door, you’ll discover two secondary bedrooms with that share a well-appointed full bathroom. Beyond the kitchen lies an additional studio space that can serve as a bedroom or a creative retreat. The customized laundry room offers plentiful cabinet storage, a utility sink, and marble countertops. Step outside to a sprawling, screened-in lanai equipped with an electric roll-down screen to provide shade during sunsets. The pristine pool overlooks the serene lake and the manicured fairway of the 7th hole, creating a picturesque backdrop for relaxation or entertaining. Completing this exceptional property is an extended side-facing, oversized 2-car garage with an additional access door and ample space for storage. Notable features include a durable tile roof, dual air handlers (2014 and 2015), a 2021 hot water heater, and an elegant paver driveway with a welcoming sitting area. As a resident of Grand Haven, enjoy access to two premier amenity centers featuring pools, fitness facilities, tennis courts, and a variety of community activities. This meticulously customized estate offers a rare blend of sophistication, comfort, and the coveted lifestyle of Grand Haven. Don’t miss your chance to make this exceptional home yours.
Home Details
Home Type
- Single Family
Est. Annual Taxes
- $8,118
Year Built
- Built in 2004
Lot Details
- 0.32 Acre Lot
- Home fronts a pond
- Lake Front
- East Facing Home
- Irrigation
HOA Fees
- $14 Monthly HOA Fees
Parking
- 2 Car Attached Garage
- Side Facing Garage
- Driveway
Property Views
- Lake
- Pond
- Golf Course
- Woods
- Pool
Home Design
- Slab Foundation
- Tile Roof
- Concrete Roof
- Concrete Siding
- Block Exterior
- Stucco
Interior Spaces
- 3,152 Sq Ft Home
- 1-Story Property
- Tray Ceiling
- High Ceiling
- Ceiling Fan
- Tinted Windows
- Window Treatments
- Sliding Doors
- Great Room
- Living Room
- Den
- Bonus Room
- Home Security System
Kitchen
- Built-In Oven
- Cooktop
- Microwave
- Dishwasher
- Granite Countertops
- Solid Wood Cabinet
Flooring
- Carpet
- Ceramic Tile
Bedrooms and Bathrooms
- 4 Bedrooms
- Split Bedroom Floorplan
- En-Suite Bathroom
- Closet Cabinetry
- Linen Closet
- Walk-In Closet
- 4 Full Bathrooms
- Dual Sinks
- Private Water Closet
- Window or Skylight in Bathroom
Laundry
- Laundry Room
- Dryer
- Washer
Pool
- Screened Pool
- In Ground Pool
- Fence Around Pool
- Outdoor Shower
Outdoor Features
- Rain Gutters
Schools
- Old Kings Elementary School
- Buddy Taylor Middle School
- Flagler-Palm Coast High School
Utilities
- Central Air
- Heating Available
- Vented Exhaust Fan
Listing and Financial Details
- Home warranty included in the sale of the property
- Visit Down Payment Resource Website
- Tax Lot 74
- Assessor Parcel Number 22-11-31-5902-00000-0740
- $2,931 per year additional tax assessments
Community Details
Overview
- Optional Additional Fees
- Association fees include 24-Hour Guard, common area taxes, pool, private road, recreational facilities
- Troy Railsback Association, Phone Number (386) 446-6333
- Visit Association Website
- Grand Haven Master Association
- Built by ICI
- Grand Haven Subdivision, Preakness Ii Floorplan
- The community has rules related to fencing
Amenities
- Clubhouse
Recreation
- Golf Course Community
- Tennis Courts
- Pickleball Courts
- Recreation Facilities
- Community Playground
- Fitness Center
- Community Pool
- Community Spa
- Park
- Dog Park
- Trails
Security
- Security Guard
- Gated Community
Map
Home Values in the Area
Average Home Value in this Area
Tax History
| Year | Tax Paid | Tax Assessment Tax Assessment Total Assessment is a certain percentage of the fair market value that is determined by local assessors to be the total taxable value of land and additions on the property. | Land | Improvement |
|---|---|---|---|---|
| 2024 | $8,118 | $343,576 | -- | -- |
| 2023 | $8,118 | $333,569 | $0 | $0 |
| 2022 | $7,767 | $323,853 | $0 | $0 |
| 2021 | $7,711 | $314,421 | $0 | $0 |
| 2020 | $7,647 | $310,081 | $0 | $0 |
| 2019 | $7,536 | $303,109 | $0 | $0 |
| 2018 | $7,519 | $297,457 | $0 | $0 |
| 2017 | $7,404 | $291,339 | $0 | $0 |
| 2016 | $7,251 | $285,347 | $0 | $0 |
| 2015 | $7,260 | $283,363 | $0 | $0 |
| 2014 | $7,199 | $281,114 | $0 | $0 |
Property History
| Date | Event | Price | Change | Sq Ft Price |
|---|---|---|---|---|
| 11/14/2024 11/14/24 | For Sale | $875,000 | -- | $278 / Sq Ft |
Deed History
| Date | Type | Sale Price | Title Company |
|---|---|---|---|
| Deed | -- | None Listed On Document | |
| Interfamily Deed Transfer | -- | None Available | |
| Interfamily Deed Transfer | -- | Attorney | |
| Interfamily Deed Transfer | -- | Attorney | |
| Interfamily Deed Transfer | -- | Attorney | |
| Warranty Deed | $115,000 | -- | |
| Deed | $84,000 | -- |
Mortgage History
| Date | Status | Loan Amount | Loan Type |
|---|---|---|---|
| Previous Owner | $321,669 | New Conventional | |
| Previous Owner | $315,000 | New Conventional | |
| Previous Owner | $310,212 | New Conventional | |
| Previous Owner | $308,750 | Unknown | |
| Previous Owner | $175,000 | Credit Line Revolving | |
| Previous Owner | $300,000 | No Value Available | |
| Previous Owner | $69,000 | No Value Available |
Similar Homes in Palm Coast, FL
Source: Stellar MLS
MLS Number: FC304988
APN: 22-11-31-5902-00000-0740
- 16 Egret Dr
- 12 Egret Dr
- 12 Jasmine Dr
- 19 Grandview Dr
- 15 Village View Dr
- 3 Village View Dr
- 3 Village View Way
- 6 Lakeview Ln
- 14 Lakeview Ln
- 32 Jasmine Dr
- 46 River Trail Dr
- 20 Riverbend Dr
- 15 Riverbend Dr
- 39 Jasmine Dr
- 45 Jasmine Dr
- 20 Crosstie Ct
- 27 River Landing Dr
- 26 Pine Harbor Dr
- 11 Crosstie Ct
- 8 Crosstie Ct
