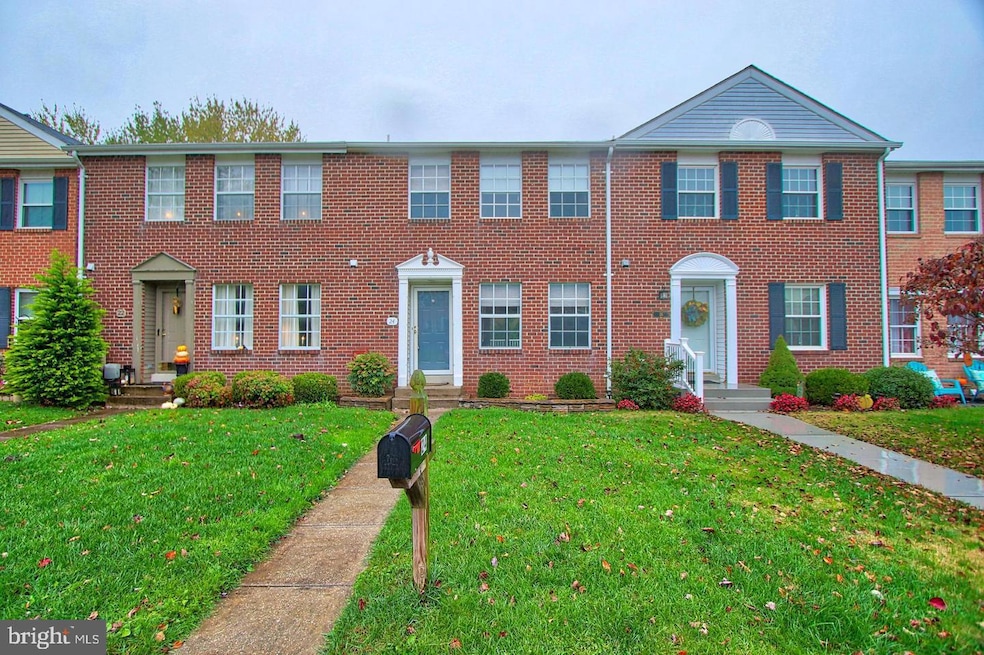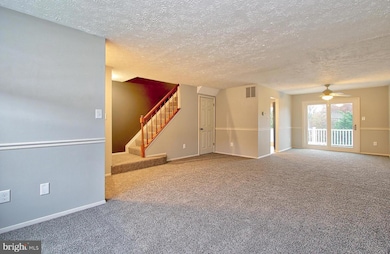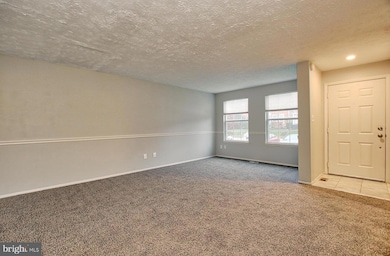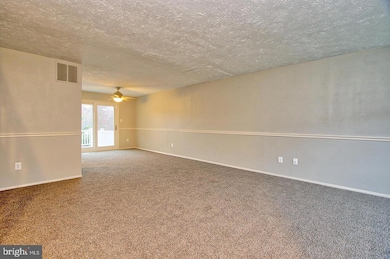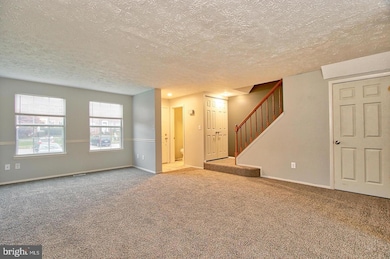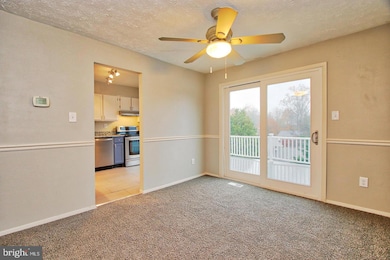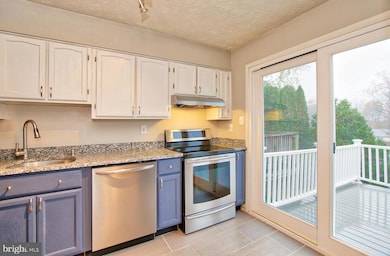24 Perryfalls Place Nottingham, MD 21236
Highlights
- Deck
- Traditional Architecture
- Stainless Steel Appliances
- Perry Hall High School Rated A-
- No HOA
- Central Air
About This Home
3 Bedroom Perry Hall Townhouse available for lease now! This home has been well cared for with numerous upgrades made over the past few years. Main floor features and half bath, family and dining combo, separate kitchen and two separate sliding glass walk outs to the back deck. The upper level consists of three bedrooms of varying sizes, each equipped with ample closet space. The full bathroom is intelligently designed, with a split layout featuring a front sink area and a separate room housing the toilet and tub. The lower level is dedicated entirely to a family room spanning from front to back, offering additional storage and a convenient laundry closet, brand new carpet, and a half bath. This level conveniently walks out to the backyard. Located within the highly regarded Gunpowder Elementary, Perry Hall Middle, and High School districts, this property welcomes pets on a case-by-case basis.
Townhouse Details
Home Type
- Townhome
Est. Annual Taxes
- $3,484
Year Built
- Built in 1981
Parking
- On-Street Parking
Home Design
- Traditional Architecture
- Slab Foundation
Interior Spaces
- Property has 2 Levels
- Dining Area
- Carpet
Kitchen
- Electric Oven or Range
- Range Hood
- Built-In Microwave
- Dishwasher
- Stainless Steel Appliances
Bedrooms and Bathrooms
- 3 Bedrooms
Laundry
- Dryer
- Washer
Finished Basement
- Walk-Out Basement
- Basement Fills Entire Space Under The House
Schools
- Perry Hall High School
Utilities
- Central Air
- Cooling System Utilizes Natural Gas
- Heat Pump System
- Electric Water Heater
Additional Features
- Deck
- 1,799 Sq Ft Lot
Listing and Financial Details
- Residential Lease
- Security Deposit $2,275
- Tenant pays for all utilities, lawn/tree/shrub care, cable TV
- The owner pays for real estate taxes, trash collection
- No Smoking Allowed
- 12-Month Min and 36-Month Max Lease Term
- Available 4/14/25
- $45 Application Fee
- Assessor Parcel Number 04111800003720
Community Details
Overview
- No Home Owners Association
- Oakhurst Subdivision
Pet Policy
- Pets allowed on a case-by-case basis
Map
Source: Bright MLS
MLS Number: MDBC2124370
APN: 11-1800003720
- 36 Perryfalls Place
- 30 Stoneway Place
- 6 Powder View Ct
- 3515 Parkfalls Dr
- 3713 Parkhurst Way
- 9520 Hallhurst Rd
- 6 Sandstone Ct
- 9528 Hallhurst Rd
- 14 Beloak Ct
- 13 Darbytown Ct
- 5 Hurst Oak Ct
- 3 Hurst Oak Ct
- 9327 Seven Courts Dr
- 10104 Ferguson Rd
- 9319 Seven Courts Dr
- 6 Hoban Ct
- 6 Surrey Ln
- 1 Rock Hall Ct
- 35 Beagle Run
- 126 Jumpers Cir
