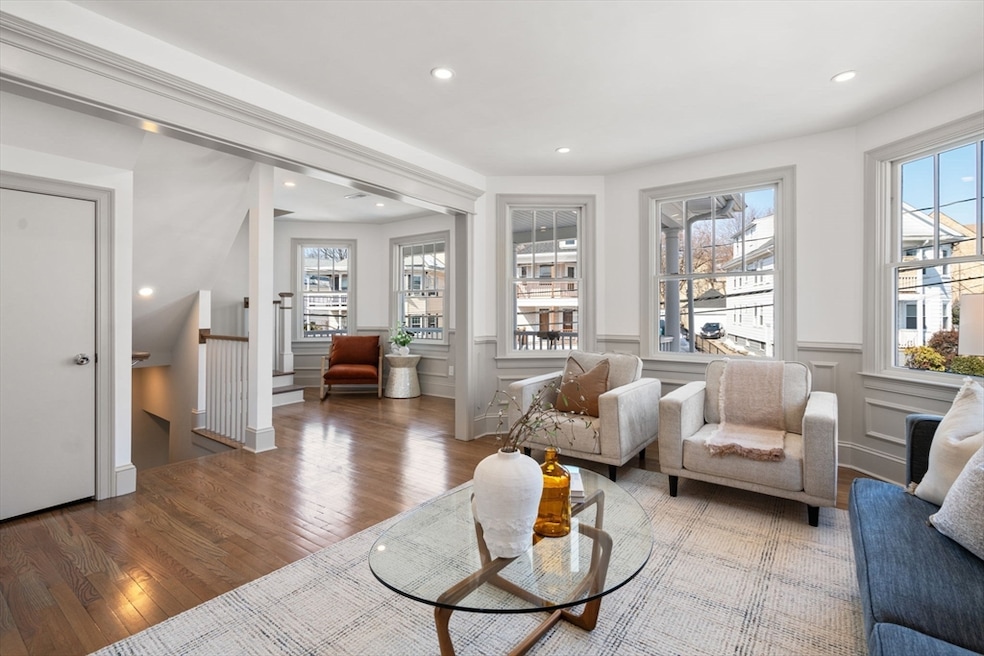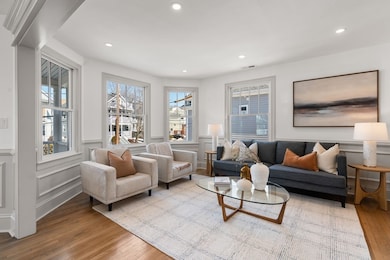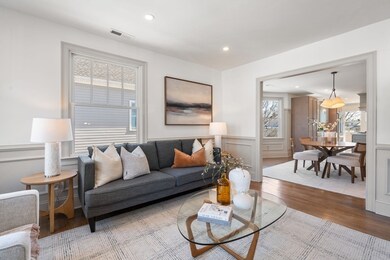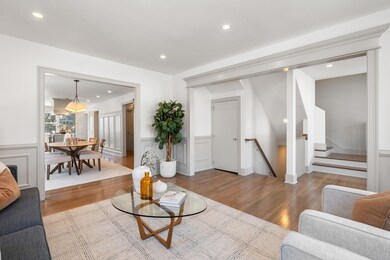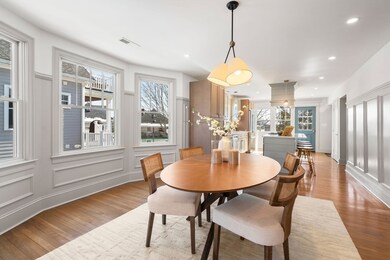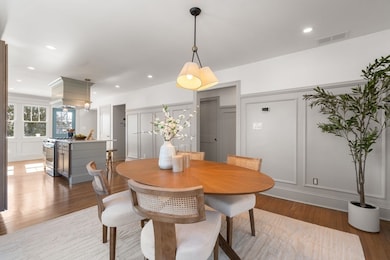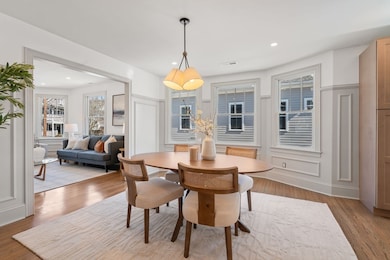
24 Porter St Unit 24 Watertown, MA 02472
East Watertown NeighborhoodEstimated payment $8,062/month
Highlights
- Medical Services
- Deck
- Wood Flooring
- Custom Closet System
- Property is near public transit
- Home Office
About This Home
Welcome to this impeccably renovated luxury condo conveniently located near all things Watertown. This stunning residence offers a seamless blend of modern sophistication and timeless elegance. As you enter this upstairs unit, you'll be greeted by an expansive open-concept living space, bathed in natural light from the oversized windows. The gourmet kitchen is a chef's dream, featuring top-of-the-line stainless steel appliances and a spacious island perfect for entertaining. The top floor primary suite is a serene retreat with a lavish ensuite bathroom and walk-in closet. The two additional bedrooms provide comfort and privacy for family or guests. Private decks off the front and back offer serene outdoor space.Easy access to local dining, shopping, and public transportation, making it an ideal home for those seeking convenience and luxury. Schedule your showing today!
Property Details
Home Type
- Condominium
Year Built
- Built in 1923
Home Design
- Shingle Roof
Interior Spaces
- 1,961 Sq Ft Home
- 2-Story Property
- Crown Molding
- Recessed Lighting
- Decorative Lighting
- Bay Window
- Home Office
- Laundry on upper level
Kitchen
- Range with Range Hood
- Microwave
- Dishwasher
- Kitchen Island
Flooring
- Wood
- Ceramic Tile
Bedrooms and Bathrooms
- 3 Bedrooms
- Primary bedroom located on third floor
- Custom Closet System
- Walk-In Closet
- 2 Full Bathrooms
- Bathtub with Shower
- Separate Shower
Parking
- 2 Car Parking Spaces
- Off-Street Parking
- Deeded Parking
Location
- Property is near public transit
- Property is near schools
Utilities
- Forced Air Heating and Cooling System
- 2 Cooling Zones
- 2 Heating Zones
- Heating System Uses Natural Gas
Additional Features
- Deck
- Near Conservation Area
Community Details
Overview
- Association fees include insurance, maintenance structure, road maintenance
- 2 Units
Amenities
- Medical Services
- Shops
- Coin Laundry
Recreation
- Park
- Jogging Path
- Bike Trail
Pet Policy
- Pets Allowed
Map
Home Values in the Area
Average Home Value in this Area
Property History
| Date | Event | Price | Change | Sq Ft Price |
|---|---|---|---|---|
| 03/23/2025 03/23/25 | Pending | -- | -- | -- |
| 02/26/2025 02/26/25 | For Sale | $1,225,000 | -- | $625 / Sq Ft |
Similar Homes in the area
Source: MLS Property Information Network (MLS PIN)
MLS Number: 73338866
- 22 Porter St Unit 24
- 437 Mount Auburn St
- 250 School St
- 1 Oliver Rd
- 45 Hazel St Unit 47
- 22 Adams Ave
- 14 Sunnybank Rd Unit 16
- 52 Hillside Rd
- 9 Appleton St
- 20 Hosmer St Unit 1
- 52 Quimby St Unit 54
- 134 Cypress St
- 86 Cypress St Unit 86-1
- 61 Oakley Rd
- 64 Bigelow Ave Unit 12
- 19 Stoneleigh Rd
- 64 Commonwealth Rd
- 40 Bigelow Ave Unit 21
- 51 Edgecliff Rd Unit 51
- 210 Belmont St Unit 5
