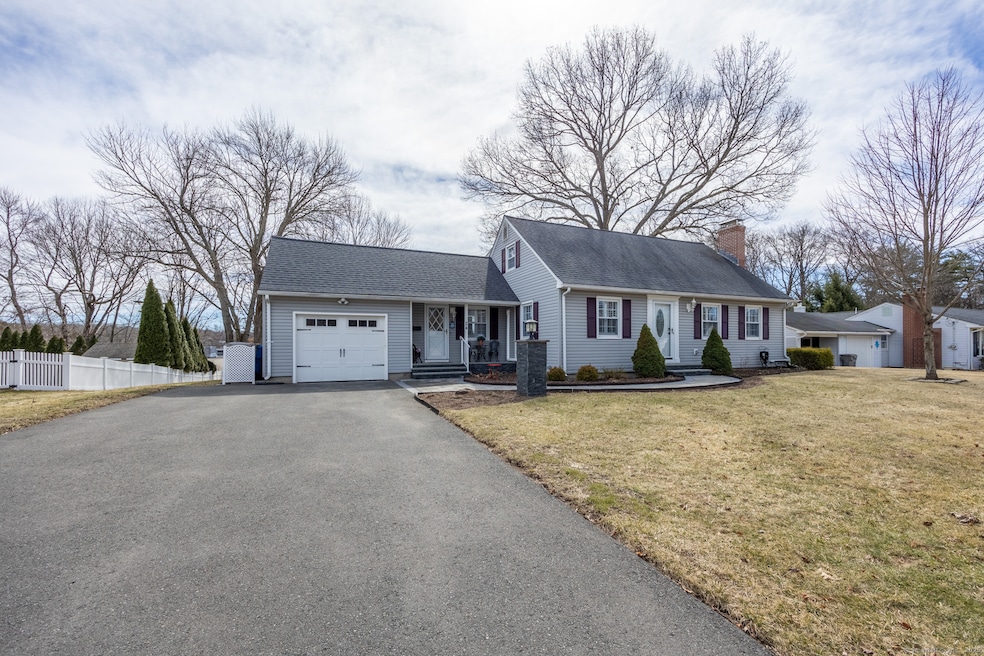
24 Primrose Ln Bristol, CT 06010
North Bristol NeighborhoodHighlights
- Cape Cod Architecture
- Attic
- Workshop
- Ivy Drive School Rated 9+
- 2 Fireplaces
- 1-minute walk to Kern Park
About This Home
As of April 2025Welcome to 24 Primrose Lane, a beautifully updated 3-bedroom, 2.5-bathroom Cape-style home in a desirable Bristol neighborhood. Conveniently located just minutes from schools, shopping, and local amenities, this home blends charm, modern updates, and convenience. Step inside to gleaming hardwood floors and a cozy living room with a fireplace and custom-built shelves. The formal dining room is perfect for meals, while the updated kitchen features granite countertops, a double wall oven, electric stovetop on the island, and a skylight for natural light. A door from the kitchen area leads to a brand-new oversized deck, perfect for outdoor entertaining, with an awning and a scenic pond view in the backyard. The first-floor bedroom offers flexibility, and the spacious primary suite on the second floor has two closets, including a walk-in. Both full bathrooms have been updated. The finished basement provides extra space with a second fireplace, half bathroom, and workshop with shelves and workbenches. Additional updates include a new electrical system (2024), ductless AC/heating system, newer furnace (2014) and roof (2014), and a new oil tank (2023). The home also includes a one-car garage and first floor laundry! All big-ticket items done within the last ten years, so with nothing left to do but move in, this home is a must-see! **Please submit highest & best by Sunday March 16, 2025 at 5pm.**
Home Details
Home Type
- Single Family
Est. Annual Taxes
- $6,236
Year Built
- Built in 1964
Lot Details
- 0.35 Acre Lot
- Property is zoned R-15
Home Design
- Cape Cod Architecture
- Concrete Foundation
- Frame Construction
- Asphalt Shingled Roof
- Vinyl Siding
Interior Spaces
- 2 Fireplaces
- Workshop
- Attic or Crawl Hatchway Insulated
- Home Security System
- Laundry on main level
Kitchen
- Built-In Oven
- Electric Cooktop
- Microwave
- Dishwasher
Bedrooms and Bathrooms
- 3 Bedrooms
Partially Finished Basement
- Heated Basement
- Basement Fills Entire Space Under The House
Parking
- 1 Car Garage
- Automatic Garage Door Opener
Location
- Property is near shops
Utilities
- Ductless Heating Or Cooling System
- Hot Water Heating System
- Heating System Uses Oil
- Power Generator
- Hot Water Circulator
- Oil Water Heater
- Fuel Tank Located in Basement
- Cable TV Available
Listing and Financial Details
- Assessor Parcel Number 469261
Map
Home Values in the Area
Average Home Value in this Area
Property History
| Date | Event | Price | Change | Sq Ft Price |
|---|---|---|---|---|
| 04/22/2025 04/22/25 | Sold | $460,000 | +8.3% | $188 / Sq Ft |
| 03/17/2025 03/17/25 | Pending | -- | -- | -- |
| 03/12/2025 03/12/25 | For Sale | $424,900 | +77.0% | $174 / Sq Ft |
| 11/08/2013 11/08/13 | Sold | $239,999 | 0.0% | $134 / Sq Ft |
| 11/08/2013 11/08/13 | Sold | $239,999 | -7.7% | $134 / Sq Ft |
| 10/09/2013 10/09/13 | Pending | -- | -- | -- |
| 09/05/2013 09/05/13 | Pending | -- | -- | -- |
| 07/05/2013 07/05/13 | For Sale | $259,900 | -1.9% | $145 / Sq Ft |
| 06/18/2013 06/18/13 | For Sale | $264,900 | -- | $148 / Sq Ft |
Tax History
| Year | Tax Paid | Tax Assessment Tax Assessment Total Assessment is a certain percentage of the fair market value that is determined by local assessors to be the total taxable value of land and additions on the property. | Land | Improvement |
|---|---|---|---|---|
| 2024 | $6,236 | $195,790 | $41,720 | $154,070 |
| 2023 | $5,942 | $195,790 | $41,720 | $154,070 |
| 2022 | $5,364 | $139,860 | $33,880 | $105,980 |
| 2021 | $5,364 | $139,860 | $33,880 | $105,980 |
| 2020 | $5,364 | $139,860 | $33,880 | $105,980 |
| 2019 | $5,303 | $139,370 | $33,880 | $105,490 |
| 2018 | $5,140 | $139,370 | $33,880 | $105,490 |
| 2017 | $5,097 | $141,470 | $42,140 | $99,330 |
| 2016 | $5,097 | $141,470 | $42,140 | $99,330 |
| 2015 | $4,896 | $141,470 | $42,140 | $99,330 |
| 2014 | $4,896 | $141,470 | $42,140 | $99,330 |
Mortgage History
| Date | Status | Loan Amount | Loan Type |
|---|---|---|---|
| Open | $175,050 | No Value Available | |
| Closed | $150,000 | No Value Available |
Deed History
| Date | Type | Sale Price | Title Company |
|---|---|---|---|
| Warranty Deed | $239,999 | -- |
Similar Homes in the area
Source: SmartMLS
MLS Number: 24077643
APN: BRIS-000049-000000-000050-033448
- 35 Ruth St Unit 50
- 55 Sims Rd
- 1469 Farmington Ave Unit 63
- 20 Sims Rd
- 300 Rambler St
- 135 Anthony Dr
- 21 Britton Rd
- 411 Marcia Dr
- 1197 Stafford Ave
- 25 Ohio Dr
- 11 Peggy Ln
- 5 Roberge Rd
- 130 Carol Dr
- 3 Cardinal Dr
- 117 John Ave
- 1329 Stafford Ave
- 29 Maxine Rd
- 303-307 Farmington Ave
- 2 Bernice Ct
- 23 Bel Aire Dr
