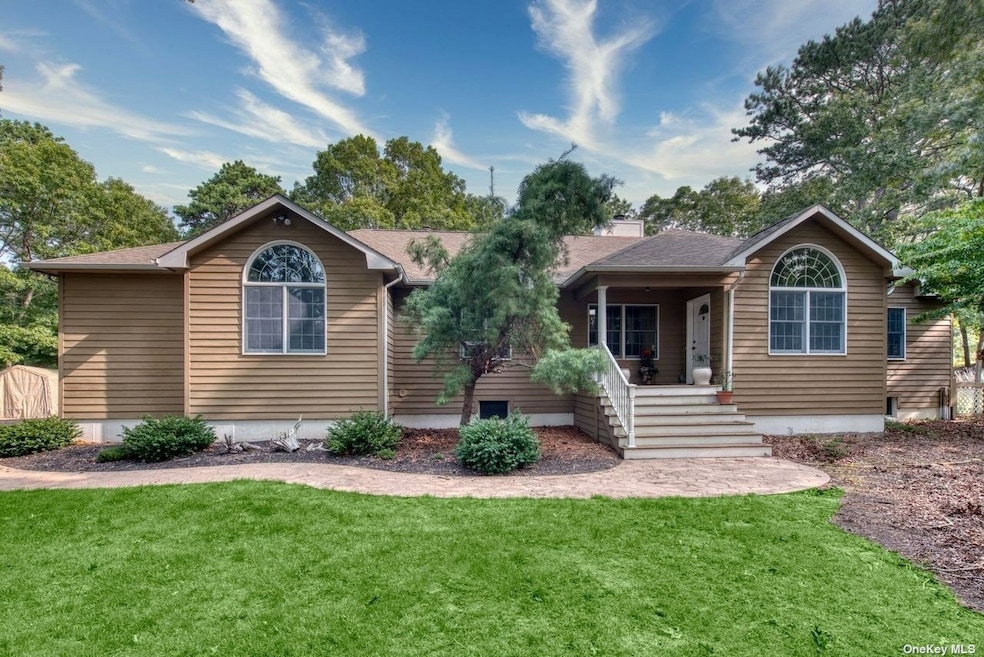
24 Red Creek Cir Hampton Bays, NY 11946
Hampton Bays NeighborhoodHighlights
- 0.99 Acre Lot
- Wooded Lot
- Cathedral Ceiling
- Deck
- Ranch Style House
- Wood Flooring
About This Home
As of August 2024Welcome to your opportunity to own a slice of prestigious Redcreek Ridge living, where tranquility meets convenience. Nestled amidst the serene beauty of lush woods and just a stone's throw away from the bay beach, this charming 3-bedroom, 2-bathroom ranch presents an unparalleled chance to create your dream home. As you enter, you're immediately greeted by the spacious and airy great room, accentuated by a centerpiece fireplace that exudes warmth and charm. hen, is waiting for your personal touch. Retreat to the comfort of the master suite, complete with its own private bath, two additional bedrooms provide versatility for guests, a home office, or whatever your heart desires. One of the best features of this property is the potential waiting in the basement. With 9-foot ceilings and ample space, this area offers endless opportunities for expansion, whether you envision a recreation room, home gym, or additional living quarters. Imagine enjoying your morning coffee on the back deck surrounded by the sights and sounds of nature. Located in the highly sought-after Redcreek Ridge neighborhood, this home offers the perfect blend of tranquility and convenience. With easy access to the bay beach, as well as shopping, dining, and entertainment options just a short drive away, every day feels like a vacation.Don't miss your chance to make this hidden gem your own - seize the opportunity to transform this under-a-million-dollar into the home of your dreams.
Last Agent to Sell the Property
Corcoran Brokerage Phone: 631-978-1412 License #10401340208

Home Details
Home Type
- Single Family
Est. Annual Taxes
- $10,193
Year Built
- Built in 1995
Lot Details
- 0.99 Acre Lot
- Southeast Facing Home
- Private Entrance
- Wooded Lot
Parking
- 2 Car Attached Garage
- Driveway
Home Design
- Ranch Style House
- Blown Fiberglass Insulation
- Batts Insulation
- Cedar
Interior Spaces
- Cathedral Ceiling
- Skylights
- 1 Fireplace
- Double Pane Windows
- Insulated Windows
- Insulated Doors
- Entrance Foyer
- Formal Dining Room
- Den
- Wood Flooring
- Park or Greenbelt Views
- Unfinished Basement
- Basement Fills Entire Space Under The House
- Dryer
Kitchen
- Eat-In Kitchen
- Oven
- Microwave
- ENERGY STAR Qualified Dishwasher
Bedrooms and Bathrooms
- 3 Bedrooms
- Walk-In Closet
- 2 Full Bathrooms
Outdoor Features
- Deck
- Porch
Schools
- Pulaski Street Elementary School
- Riverhead Middle School
- Riverhead Senior High School
Utilities
- Central Air
- Baseboard Heating
- Heating System Uses Oil
- Well
- Cesspool
- Septic Tank
Listing and Financial Details
- Exclusions: Ceiling Fan,Dishwasher,Dryer,Microwave Oven,Refrigerator,Washer
- Legal Lot and Block 32 / 3
- Assessor Parcel Number 0900-151-00-03-00-032-000
Map
Home Values in the Area
Average Home Value in this Area
Property History
| Date | Event | Price | Change | Sq Ft Price |
|---|---|---|---|---|
| 08/15/2024 08/15/24 | Sold | $860,000 | -4.3% | $447 / Sq Ft |
| 06/16/2024 06/16/24 | Pending | -- | -- | -- |
| 05/15/2024 05/15/24 | Price Changed | $899,000 | -5.3% | $468 / Sq Ft |
| 04/15/2024 04/15/24 | For Sale | $949,000 | -- | $494 / Sq Ft |
Similar Homes in Hampton Bays, NY
Source: OneKey® MLS
MLS Number: KEY3544630
APN: 473689 151.000-0003-032.000
- 16 Woodview Way
- 177 Red Creek Rd
- 150 Red Creek Rd
- 2 Duckwood Ln
- 11 Bettina Ct
- 16 Duckwood Ln
- 47A Old Squires Rd
- 34 Leander Terrace
- 6c Squires Pond Rd
- 12 Wakefield Rd
- 105 Old Riverhead Rd
- 75 Squiretown Rd
- 21 Old Squiretown Rd
- 153 Newtown Rd
- 19A Columbine Ave N
- 8 Rolling Woods Ln
- 140 Newtown Rd
- 34 Wards Path
- 16 Quail Run
- 28 Quail Run
