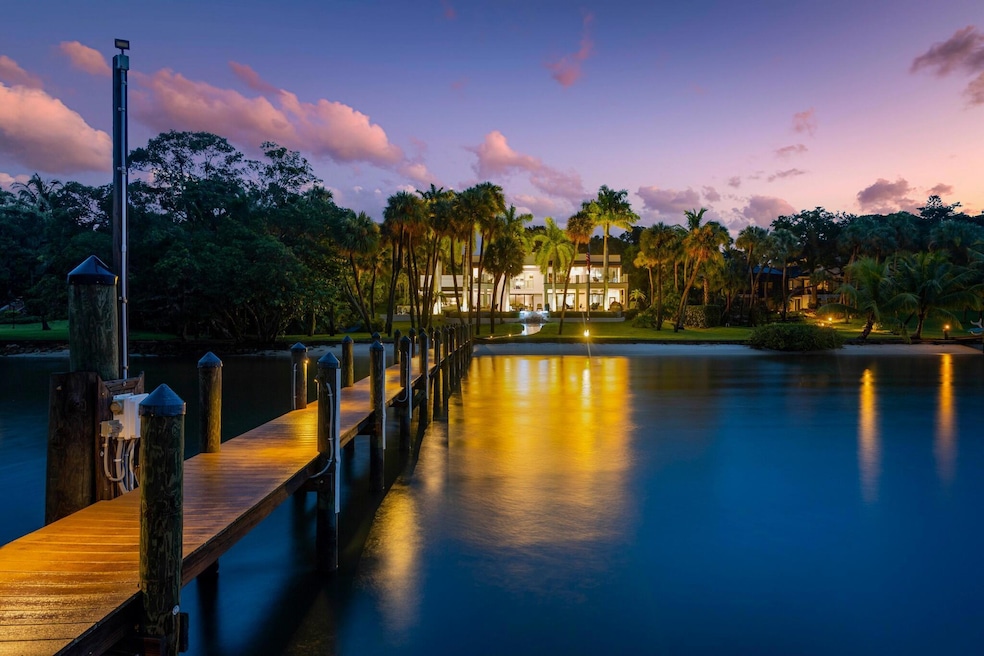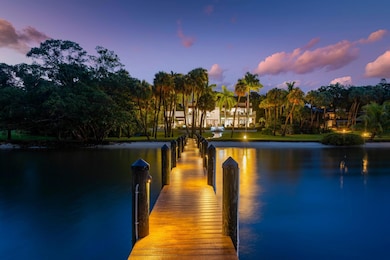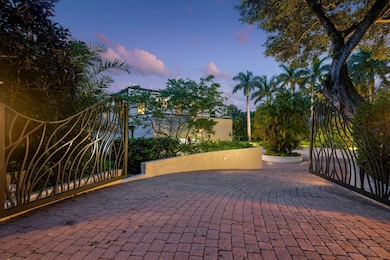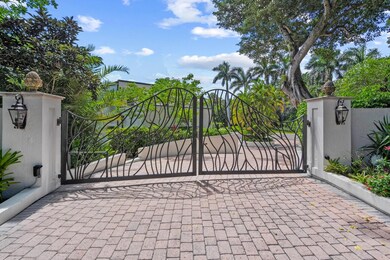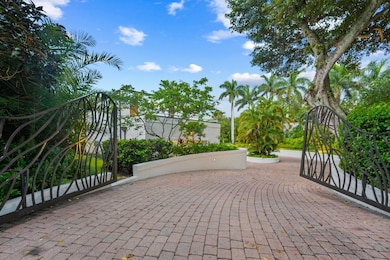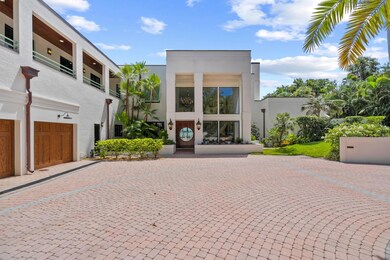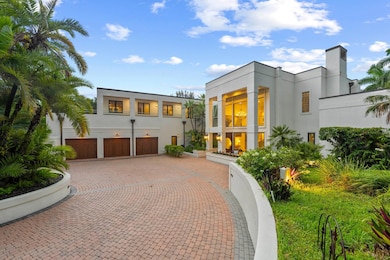
24 Ridgeland Dr Stuart, FL 34996
Sewall's Point NeighborhoodHighlights
- Property has ocean access
- Home fronts navigable water
- Concrete Pool
- Jensen Beach High School Rated A
- Intracoastal View
- Sauna
About This Home
As of April 2025Stunning gated, turnkey customized deep water140ft waterfront luxury resort style home is situated .976 an acre of land in So.Sewall's Pt. Stuart,FL. Private dock can hold vessel up to 90ft w/2 new Neptune lifts.New piling.No fixed bridges. New sea wall. Upon entering the grand doorway, you're immediately swept away by panoramic water views that set the stage w/uncompromised elegance.A grand staircase leads the way to a world of opulence w/i the home.Gourmet chef's kitchen is a culinary enthusiast's dream,equipped w/high-end SS Thermador gas range,w/island,.New quartzite kitchen counter with accent lighting,dual coquina fireplace,billiard rm,gym, sauna,new salt water pool,spa &pavers.This estate offering a truly unparalleled living experience.A rare gem awaiting its discerning new owner.
Home Details
Home Type
- Single Family
Est. Annual Taxes
- $39,055
Year Built
- Built in 1989
Lot Details
- 0.97 Acre Lot
- Home fronts navigable water
- Property fronts an intracoastal waterway
- River Front
- Fenced
- Sprinkler System
- Property is zoned Single F
Parking
- 3 Car Attached Garage
- Garage Door Opener
- Circular Driveway
Property Views
- Intracoastal
- River
Home Design
- Metal Construction or Metal Frame
Interior Spaces
- 7,767 Sq Ft Home
- 2-Story Property
- Wet Bar
- Furnished
- Bar
- Vaulted Ceiling
- Ceiling Fan
- Decorative Fireplace
- Awning
- Plantation Shutters
- Blinds
- Sliding Windows
- Entrance Foyer
- Formal Dining Room
- Den
- Recreation Room
- Sauna
- Tile Flooring
- Pull Down Stairs to Attic
Kitchen
- Breakfast Area or Nook
- Eat-In Kitchen
- Gas Range
- Ice Maker
- Dishwasher
- Disposal
Bedrooms and Bathrooms
- 6 Bedrooms
- Split Bedroom Floorplan
- Closet Cabinetry
- In-Law or Guest Suite
- Bidet
- Dual Sinks
- Roman Tub
- Jettted Tub and Separate Shower in Primary Bathroom
Laundry
- Laundry Room
- Dryer
- Washer
- Laundry Tub
Home Security
- Home Security System
- Security Gate
- Impact Glass
Pool
- Concrete Pool
- Heated Spa
- In Ground Spa
- Gunite Pool
- Saltwater Pool
- Pool is Self Cleaning
- Fence Around Pool
- Pool Equipment or Cover
Outdoor Features
- Property has ocean access
- No Fixed Bridges
- Balcony
- Deck
- Open Patio
- Outdoor Grill
- Wrap Around Porch
Utilities
- Central Heating and Cooling System
- Heating System Uses Gas
- Electric Water Heater
- Septic Tank
- Cable TV Available
Listing and Financial Details
- Assessor Parcel Number 013841011000002203
Community Details
Recreation
- Park
Additional Features
- Ridgeland Subdivision
- Security Guard
Map
Home Values in the Area
Average Home Value in this Area
Property History
| Date | Event | Price | Change | Sq Ft Price |
|---|---|---|---|---|
| 04/15/2025 04/15/25 | Sold | $5,500,000 | -18.5% | $708 / Sq Ft |
| 03/21/2025 03/21/25 | Pending | -- | -- | -- |
| 01/13/2025 01/13/25 | Price Changed | $6,750,550 | -12.9% | $869 / Sq Ft |
| 07/03/2024 07/03/24 | For Sale | $7,750,000 | +192.5% | $998 / Sq Ft |
| 12/08/2020 12/08/20 | Sold | $2,650,000 | -18.5% | $341 / Sq Ft |
| 11/08/2020 11/08/20 | Pending | -- | -- | -- |
| 09/25/2020 09/25/20 | For Sale | $3,250,000 | -- | $418 / Sq Ft |
Tax History
| Year | Tax Paid | Tax Assessment Tax Assessment Total Assessment is a certain percentage of the fair market value that is determined by local assessors to be the total taxable value of land and additions on the property. | Land | Improvement |
|---|---|---|---|---|
| 2024 | $39,055 | $2,463,348 | -- | -- |
| 2023 | $39,055 | $2,391,600 | $0 | $0 |
| 2022 | $37,901 | $2,321,942 | $0 | $0 |
| 2021 | $36,437 | $2,156,660 | $1,232,000 | $924,660 |
| 2020 | $37,539 | $2,264,080 | $1,232,000 | $1,032,080 |
| 2019 | $38,781 | $2,318,436 | $0 | $0 |
| 2018 | $38,346 | $2,275,207 | $0 | $0 |
| 2017 | $36,139 | $2,228,410 | $1,330,000 | $898,410 |
| 2016 | $39,070 | $2,358,754 | $0 | $0 |
| 2015 | -- | $2,342,358 | $0 | $0 |
| 2014 | -- | $2,323,768 | $0 | $0 |
Mortgage History
| Date | Status | Loan Amount | Loan Type |
|---|---|---|---|
| Open | $1,985,000 | New Conventional | |
| Previous Owner | $1,000,000 | Unknown | |
| Previous Owner | $1,093,000 | Unknown | |
| Previous Owner | $1,760,000 | New Conventional | |
| Previous Owner | $1,100,000 | New Conventional |
Deed History
| Date | Type | Sale Price | Title Company |
|---|---|---|---|
| Warranty Deed | $2,650,000 | Attorney | |
| Warranty Deed | $548,700 | -- | |
| Warranty Deed | $2,200,000 | -- | |
| Deed | $100 | -- | |
| Deed | -- | -- |
Similar Homes in Stuart, FL
Source: BeachesMLS
MLS Number: R11001404
APN: 01-38-41-011-000-00220-3
- 65 S River Rd
- 65 S River Road Rd
- 121 Hillcrest Dr
- 81 S River Rd
- 16 Ridgeview Rd N
- 86 S Sewalls Point Rd
- 7 Lantana Ln
- 4 Copaire Rd
- 10 S Sewalls Point Rd
- 1 Melody Ln
- 5 S River Rd
- 0 Jimmy Buffett Memorial Hwy
- - A1a Jimmy Buffett Memorial Hwy
- 665 SE Saint Lucie Blvd
- 1066 SE St Lucie Blvd
- 2 Fieldway Dr
- 7 Riverview Dr
- 116 S Sewalls Point Rd
- 1625 SE Saint Lucie Blvd
- 20 Banyan Rd
