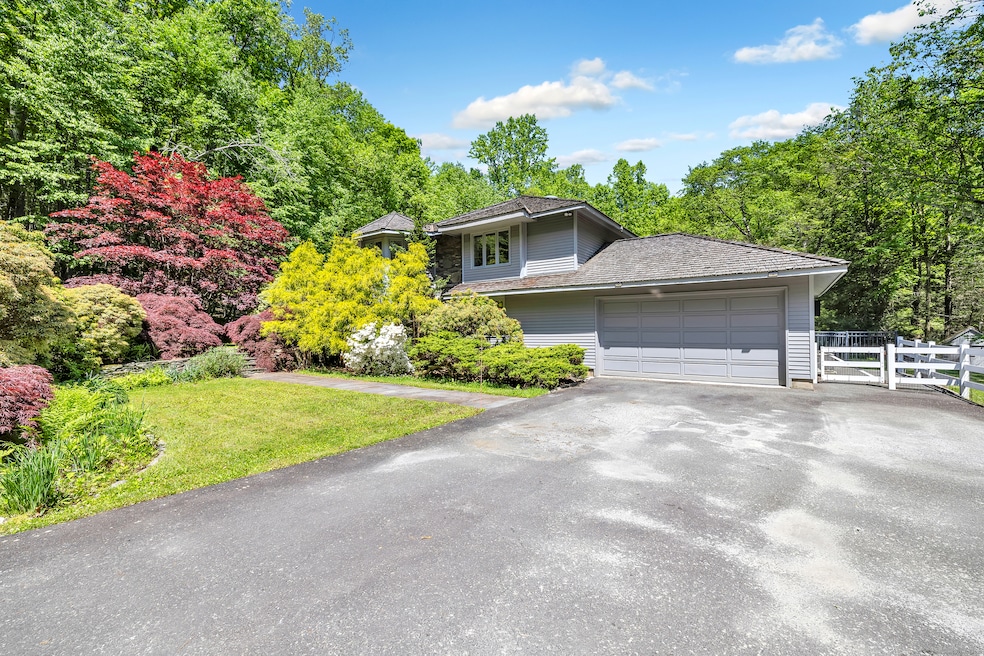
24 Roxbury Rd Woodbury, CT 06798
Highlights
- Heated In Ground Pool
- 9.97 Acre Lot
- Deck
- Shepaug Valley School Rated A-
- Colonial Architecture
- Property is near public transit
About This Home
As of April 2025Located in The Beautiful Hills of Litchfield County on the Woodbury / Roxbury Line! Lots of Privacy Awaits You in this Beautiful Colonial/Contemporary on 9.97 Acres of Serenity w/ Mature Trees, Plantings, Lush Greenery & the Peaceful Sounds of Transylvania Brook that Flows Behind the Home. Inground Heated Gunite Swimming Pool w/ Beautiful Stonework, Fenced in Yard & 3 Good Size Sheds. Very Unique Home w/ Double Door Entry that Leads you into a Spacious Foyer w/ an Indoor Water Feature, 3 Generous Size Bedrooms, Remodeled 2.5 Baths, w/ Italian Marble Tile, Recessed Lighting throughout Home, Lower Level Family Room w/ French Doors leading out to Patio & Swimming Pool, Office Space, 4 Season Sunroom w/ French Door & Plenty of Windows, 2 Car Garage, Lots of Storage, Huge Unfinished Basement, C/AIR & Whole House Generator. Primary Bedroom Suite Features a Separate Room that can be used as You Choose w/ Lots of Windows, Jacuzzi Tub, Walk in Closet & Balcony Overlooking Swimming Pool. Long Paved & Lighted Private Driveway Leads You to an Oasis. A Nature Lovers Dream! This Home is a Must See!
Home Details
Home Type
- Single Family
Est. Annual Taxes
- $11,034
Year Built
- Built in 1987
Lot Details
- 9.97 Acre Lot
- Stone Wall
- Garden
- Property is zoned OS80
Home Design
- Colonial Architecture
- Contemporary Architecture
- Concrete Foundation
- Frame Construction
- Wood Shingle Roof
- Wood Siding
- Clap Board Siding
- Concrete Siding
Interior Spaces
- 4,012 Sq Ft Home
- 1 Fireplace
- Thermal Windows
- French Doors
- Concrete Flooring
- Unfinished Basement
- Basement Fills Entire Space Under The House
- Attic or Crawl Hatchway Insulated
- Laundry on main level
Kitchen
- Built-In Oven
- Gas Oven or Range
- Dishwasher
- Disposal
Bedrooms and Bathrooms
- 3 Bedrooms
Parking
- 2 Car Garage
- Parking Deck
- Automatic Garage Door Opener
Pool
- Heated In Ground Pool
- Gunite Pool
Outdoor Features
- Balcony
- Deck
- Patio
- Exterior Lighting
- Shed
Location
- Property is near public transit
Utilities
- Central Air
- Air Source Heat Pump
- Heating System Uses Oil
- Heating System Uses Oil Above Ground
- Programmable Thermostat
- Power Generator
- 60 Gallon+ Electric Water Heater
- Private Company Owned Well
- Cable TV Available
Community Details
- Public Transportation
Listing and Financial Details
- Assessor Parcel Number 934808
Map
Home Values in the Area
Average Home Value in this Area
Property History
| Date | Event | Price | Change | Sq Ft Price |
|---|---|---|---|---|
| 04/01/2025 04/01/25 | Sold | $769,000 | +3.2% | $192 / Sq Ft |
| 03/11/2025 03/11/25 | Price Changed | $744,900 | -11.2% | $186 / Sq Ft |
| 12/18/2024 12/18/24 | Price Changed | $839,000 | -6.3% | $209 / Sq Ft |
| 11/21/2024 11/21/24 | Price Changed | $895,000 | -10.1% | $223 / Sq Ft |
| 10/11/2024 10/11/24 | Price Changed | $995,000 | -7.9% | $248 / Sq Ft |
| 07/28/2024 07/28/24 | Price Changed | $1,080,000 | -6.0% | $269 / Sq Ft |
| 06/13/2024 06/13/24 | Price Changed | $1,149,000 | -8.0% | $286 / Sq Ft |
| 05/23/2024 05/23/24 | For Sale | $1,249,000 | -- | $311 / Sq Ft |
Tax History
| Year | Tax Paid | Tax Assessment Tax Assessment Total Assessment is a certain percentage of the fair market value that is determined by local assessors to be the total taxable value of land and additions on the property. | Land | Improvement |
|---|---|---|---|---|
| 2024 | $11,034 | $476,210 | $116,690 | $359,520 |
| 2023 | $10,601 | $364,780 | $116,700 | $248,080 |
| 2022 | $10,641 | $364,780 | $116,700 | $248,080 |
| 2021 | $10,641 | $364,780 | $116,700 | $248,080 |
| 2020 | $10,641 | $364,780 | $116,700 | $248,080 |
| 2019 | $10,641 | $364,780 | $116,700 | $248,080 |
| 2018 | $11,697 | $440,070 | $131,070 | $309,000 |
| 2017 | $11,952 | $440,070 | $131,070 | $309,000 |
| 2016 | $11,569 | $440,070 | $131,070 | $309,000 |
| 2015 | $11,473 | $440,070 | $131,070 | $309,000 |
| 2014 | $11,305 | $440,070 | $131,070 | $309,000 |
Mortgage History
| Date | Status | Loan Amount | Loan Type |
|---|---|---|---|
| Open | $615,200 | Purchase Money Mortgage | |
| Closed | $615,200 | Purchase Money Mortgage |
Deed History
| Date | Type | Sale Price | Title Company |
|---|---|---|---|
| Warranty Deed | $761,310 | None Available | |
| Warranty Deed | $761,310 | None Available |
Similar Homes in the area
Source: SmartMLS
MLS Number: 24017605
APN: WOOD-000062-000000-000061
- 67 Transylvania Rd
- 80 Transylvania Rd
- 14 Roxbury Rd
- 447 Transylvania Rd
- 57 High Ridge Rd
- 373 Transylvania Rd
- 55 Country Woods Ln
- 126 Carriage Dr
- 44 Woods Way Unit 44
- 1 Woods Way Unit 118E
- 22 Woods Way Unit 22
- 104 Fawn Ridge Ct
- 352 Patriot Rd
- 257 Southbury Rd
- 894 Heritage Village Unit B
- 973 Heritage Village Unit B
- Lot 7 & Lot 8 Willow Brook Dr
- 900 Heritage Village Unit B
- 511 Heritage Village Unit A
- 511 Heritage Village Unit B
