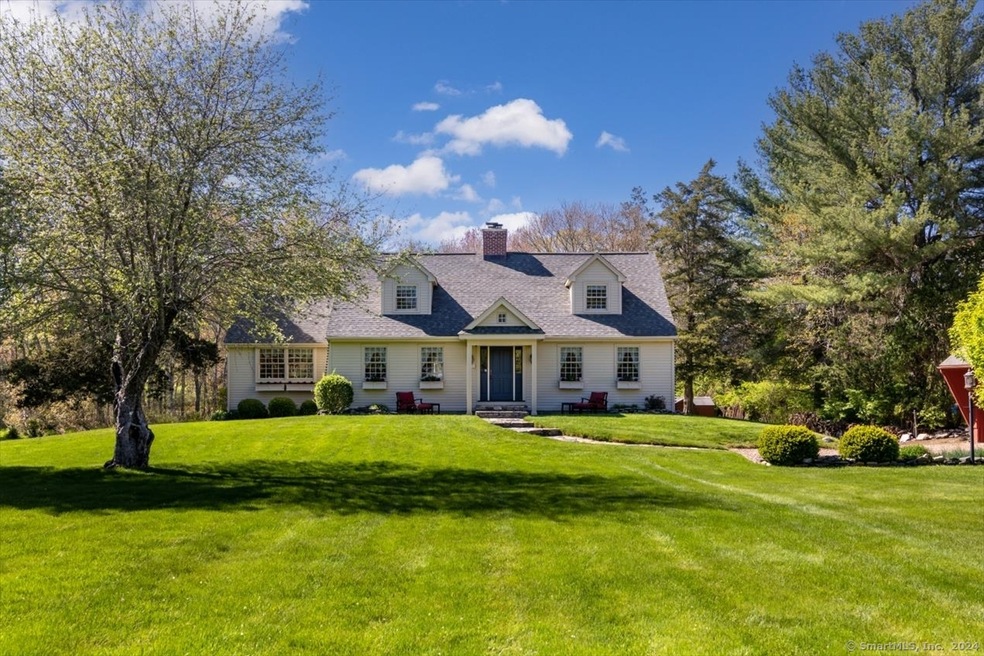
24 Sunset Dr Old Lyme, CT 06371
Highlights
- Barn
- Waterfront
- Deck
- Mile Creek School Rated A
- Cape Cod Architecture
- 3 Fireplaces
About This Home
As of August 2024Welcome home to your own private retreat! This charming cape features hardwood floors throughout, chef's kitchen featuring large center island with sink, granite countertops, WOLF gas range with griddle and two ovens, expansive cabinet storage, radiant floor heat, breakfast bar and French doors opening to an Ipe-wood deck overlooking a brook; perfect for entertaining. Also on first floor, a center chimney with new high efficiency wood stove insert, recessed lighting, comfortable living and dining rooms, large bedroom, full bath, and an additional room which can be used as an office or guest bedroom. On second floor, a spacious master bedroom with walk-in closet, another bedroom, and a full bath. The walk out basement provides plenty of storage. A separate building has a 4 bay garage with walk-up loft, room to store vehicles, boats/kayaks, and outdoor furniture. Paved second driveway can be used for RV or boat storage. Garden shed, updated electric and water filtration systems. Beautifully landscaped yard perfect for privacy, relaxing, bird watching while enjoying your morning cup of coffee. Convenient to Rogers Lake, Coffee's Country Market, hiking trails, beaches and highways. Your dream home is waiting for you! Come take a look!
Home Details
Home Type
- Single Family
Est. Annual Taxes
- $5,690
Year Built
- Built in 1958
Lot Details
- 0.99 Acre Lot
- Waterfront
Home Design
- Cape Cod Architecture
- Concrete Foundation
- Asphalt Shingled Roof
- Wood Siding
- Concrete Siding
Interior Spaces
- 1,771 Sq Ft Home
- 3 Fireplaces
- French Doors
- Workshop
- Concrete Flooring
Kitchen
- Indoor Grill
- Gas Range
- Microwave
- Dishwasher
Bedrooms and Bathrooms
- 3 Bedrooms
- 2 Full Bathrooms
Laundry
- Laundry on lower level
- Dryer
- Washer
Basement
- Walk-Out Basement
- Basement Fills Entire Space Under The House
- Interior Basement Entry
- Basement Storage
Parking
- 4 Car Garage
- Parking Deck
Outdoor Features
- Deck
- Exterior Lighting
- Shed
Schools
- Lyme-Old Lyme Middle School
- Lyme-Old Lyme High School
Farming
- Barn
Utilities
- Baseboard Heating
- Heating System Uses Wood
- Private Company Owned Well
Listing and Financial Details
- Assessor Parcel Number 1553583
Map
Home Values in the Area
Average Home Value in this Area
Property History
| Date | Event | Price | Change | Sq Ft Price |
|---|---|---|---|---|
| 08/26/2024 08/26/24 | Sold | $700,000 | -3.4% | $395 / Sq Ft |
| 08/19/2024 08/19/24 | Pending | -- | -- | -- |
| 06/27/2024 06/27/24 | Price Changed | $725,000 | -6.5% | $409 / Sq Ft |
| 06/06/2024 06/06/24 | For Sale | $775,000 | +5.9% | $438 / Sq Ft |
| 06/23/2023 06/23/23 | Sold | $732,000 | +20.0% | $413 / Sq Ft |
| 05/14/2023 05/14/23 | Pending | -- | -- | -- |
| 05/11/2023 05/11/23 | For Sale | $609,900 | -- | $344 / Sq Ft |
Tax History
| Year | Tax Paid | Tax Assessment Tax Assessment Total Assessment is a certain percentage of the fair market value that is determined by local assessors to be the total taxable value of land and additions on the property. | Land | Improvement |
|---|---|---|---|---|
| 2024 | $5,690 | $233,200 | $72,300 | $160,900 |
| 2023 | $5,480 | $233,200 | $72,300 | $160,900 |
| 2022 | $5,480 | $233,200 | $72,300 | $160,900 |
| 2021 | $5,434 | $233,200 | $72,300 | $160,900 |
| 2020 | $5,410 | $233,200 | $72,300 | $160,900 |
| 2019 | $4,737 | $211,400 | $64,200 | $147,200 |
| 2018 | $4,632 | $211,400 | $64,200 | $147,200 |
| 2017 | $4,598 | $211,400 | $64,200 | $147,200 |
| 2016 | $4,482 | $211,400 | $64,200 | $147,200 |
| 2015 | $4,359 | $211,400 | $64,200 | $147,200 |
| 2014 | $4,254 | $216,400 | $64,200 | $152,200 |
Mortgage History
| Date | Status | Loan Amount | Loan Type |
|---|---|---|---|
| Open | $160,000 | Stand Alone Refi Refinance Of Original Loan | |
| Open | $560,000 | Stand Alone Refi Refinance Of Original Loan | |
| Previous Owner | $295,000 | Stand Alone Refi Refinance Of Original Loan | |
| Previous Owner | $137,000 | Stand Alone Refi Refinance Of Original Loan | |
| Previous Owner | $227,401 | Stand Alone Refi Refinance Of Original Loan | |
| Previous Owner | $287,100 | No Value Available |
Deed History
| Date | Type | Sale Price | Title Company |
|---|---|---|---|
| Warranty Deed | $732,000 | None Available | |
| Quit Claim Deed | -- | -- | |
| Deed | $185,000 | -- |
Similar Homes in the area
Source: SmartMLS
MLS Number: 24014147
APN: OLYM-000061-000000-000010
- 120 Boston Post Rd
- 8 Spruce St
- 41-1 Whippoorwill Rd
- 3 Whippoorwill Rd
- 30-1 Lords Meadow Ln
- 5 Old Post Rd
- 58 Shore Dr
- 23 Lords Meadow Ln
- 70 Sill Ln
- 252 Boston Post Rd
- 121 -4 Blood St
- 5 Laurel Dr Unit 5
- 10 Hickory St
- 287 Boston Post Rd
- 3-2 Bill Hill Rd
- 106 Neck Rd
- 193 Grassy Hill Rd
- 80-1 Lyme St
- 61 Neck Rd
- 14 Riverbend Rd
