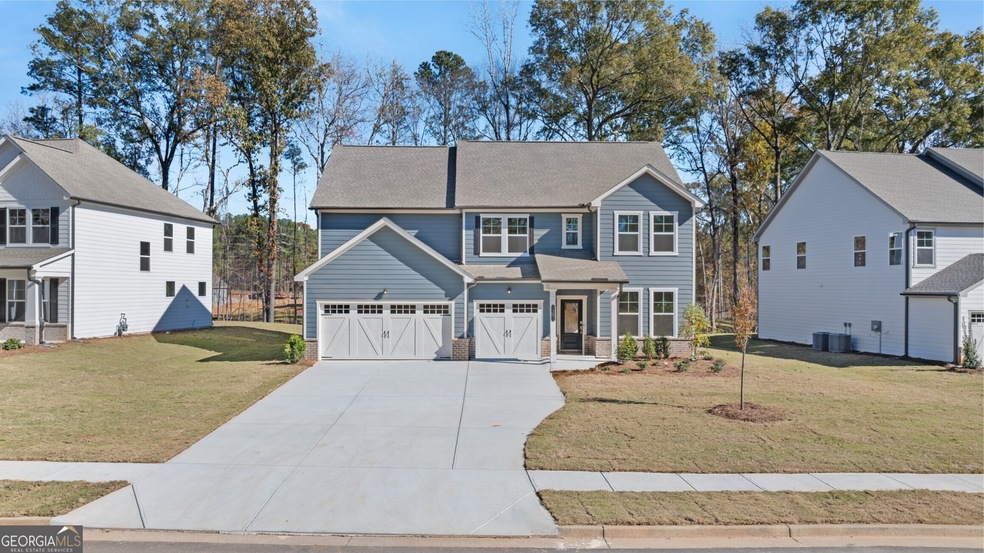
$425,000
- 4 Beds
- 2.5 Baths
- 2,418 Sq Ft
- 270 Sturgess Run
- Sharpsburg, GA
Welcome home to this stunning two-story residence in one of Sharpsburg's most desirable neighborhoods! Assume this home at 5.5% and save thousands annually. This move-in-ready gem is clean, upgraded, and waiting for you. As you step inside, gleaming hardwood floors welcome you and extend throughout the entire main level. The flexible floor plan includes a formal living room or home office,
Steven Freeman Real Broker
