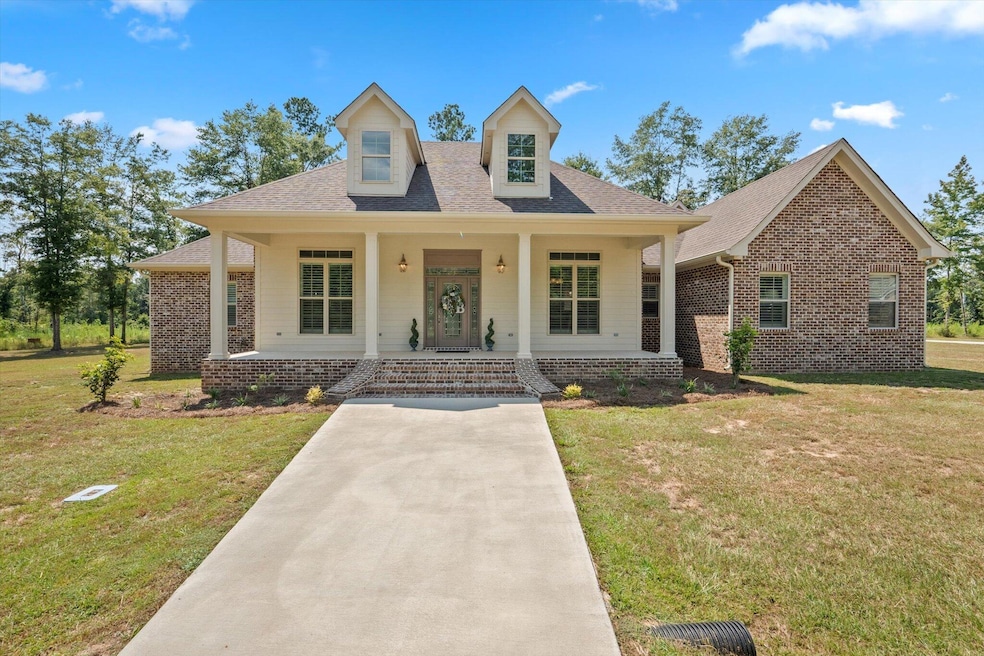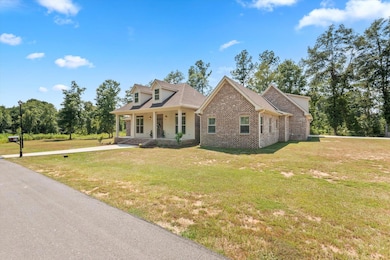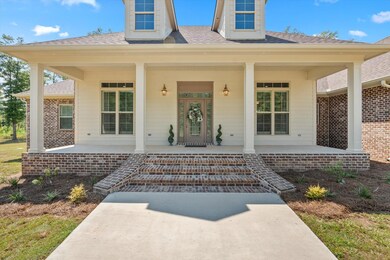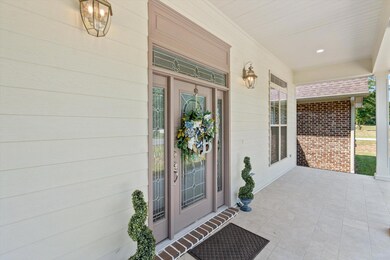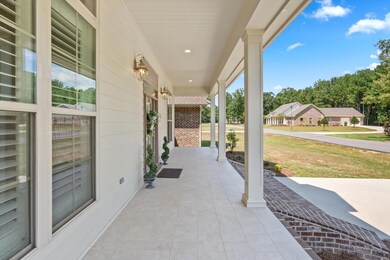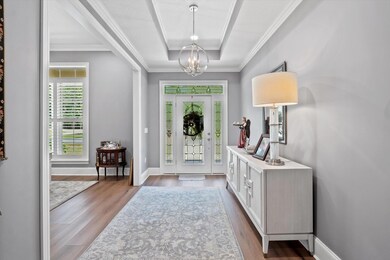
24 Trace Rd Laurel, MS 39443
Estimated payment $3,598/month
Highlights
- Sun or Florida Room
- Covered patio or porch
- Double Oven
- Granite Countertops
- Formal Dining Room
- 2 Car Attached Garage
About This Home
Welcome to this luxurious custom-built home where every detail has been meticulously designed. Inside, you will find a spacious living area, formal dining room, elegant planation shutters, gas logs, and a hidden safe room for your peace of mind. The stunning kitchen is a chef's dream with its modern appliances, gorgeous countertops, and a huge pantry for all your storage needs. The primary suite offers a peaceful retreat with a jacuzzi style tub, tiled shower, and a large walk-in closet. And with a Generac generator on hand, you can rest easily knowing you'll never be without power. Situated on four pretty acres and located in the highly sought after West Jones school district, this property truly has it all. Don't miss out on the opportunity to make this one-of-a-kind home your own!
Home Details
Home Type
- Single Family
Est. Annual Taxes
- $3,078
Year Built
- Built in 2022
Lot Details
- Level Lot
- Garden
Home Design
- Brick Veneer
- Slab Foundation
- Architectural Shingle Roof
- Aluminum Siding
Interior Spaces
- 3,300 Sq Ft Home
- 1.5-Story Property
- Gas Log Fireplace
- Formal Dining Room
- Sun or Florida Room
- Vinyl Flooring
Kitchen
- Double Oven
- Cooktop
- Microwave
- Dishwasher
- Granite Countertops
- Compactor
Bedrooms and Bathrooms
- 4 Bedrooms
- Walk-In Closet
- 3 Bathrooms
Parking
- 2 Car Attached Garage
- Exterior Garage Door
- Driveway
Outdoor Features
- Covered patio or porch
Utilities
- Central Heating and Cooling System
- Septic Tank
- Cable TV Available
Listing and Financial Details
- Assessor Parcel Number 162S-12-00-166.00
Map
Home Values in the Area
Average Home Value in this Area
Tax History
| Year | Tax Paid | Tax Assessment Tax Assessment Total Assessment is a certain percentage of the fair market value that is determined by local assessors to be the total taxable value of land and additions on the property. | Land | Improvement |
|---|---|---|---|---|
| 2024 | $189 | $1,490 | $0 | $0 |
| 2023 | $189 | $1,490 | $0 | $0 |
| 2022 | $193 | $1,490 | $0 | $0 |
| 2021 | $194 | $1,490 | $0 | $0 |
| 2020 | $171 | $1,295 | $0 | $0 |
| 2019 | $172 | $1,295 | $0 | $0 |
| 2018 | $172 | $1,295 | $0 | $0 |
| 2017 | $172 | $1,295 | $0 | $0 |
| 2016 | $134 | $1,037 | $0 | $0 |
| 2015 | -- | $1,037 | $0 | $0 |
| 2014 | -- | $1,037 | $0 | $0 |
Property History
| Date | Event | Price | Change | Sq Ft Price |
|---|---|---|---|---|
| 02/10/2025 02/10/25 | For Sale | $599,900 | -- | $182 / Sq Ft |
Deed History
| Date | Type | Sale Price | Title Company |
|---|---|---|---|
| Quit Claim Deed | -- | -- |
Similar Homes in Laurel, MS
Source: Hattiesburg Area Association of REALTORS®
MLS Number: 141351
APN: 161-10-00-011.01
- 7 Rebel Ln
- 87 Matthews Rd
- 28 Old Barn Rd
- 000 Trace Rd
- 0 Will Knight Rd
- 2 Welborn Rd
- 00 Trace Rd
- 26 Welborn Rd
- 54 Old Highway 15 N
- 25 Neil Acres Rd
- 423 Shady School Rd
- 0 Reeves Rd
- 160 Reeves Rd
- 0 Off of Forest Glen Dr Unit 4103953
- 0 Off of Forest Glen Dr Unit 4103913
- 0 Trace Rd
- 67 Azzie Pitts Rd
- 243 Shady School Rd
- 4218 Mississippi 15
- 40 Windermere Blvd
