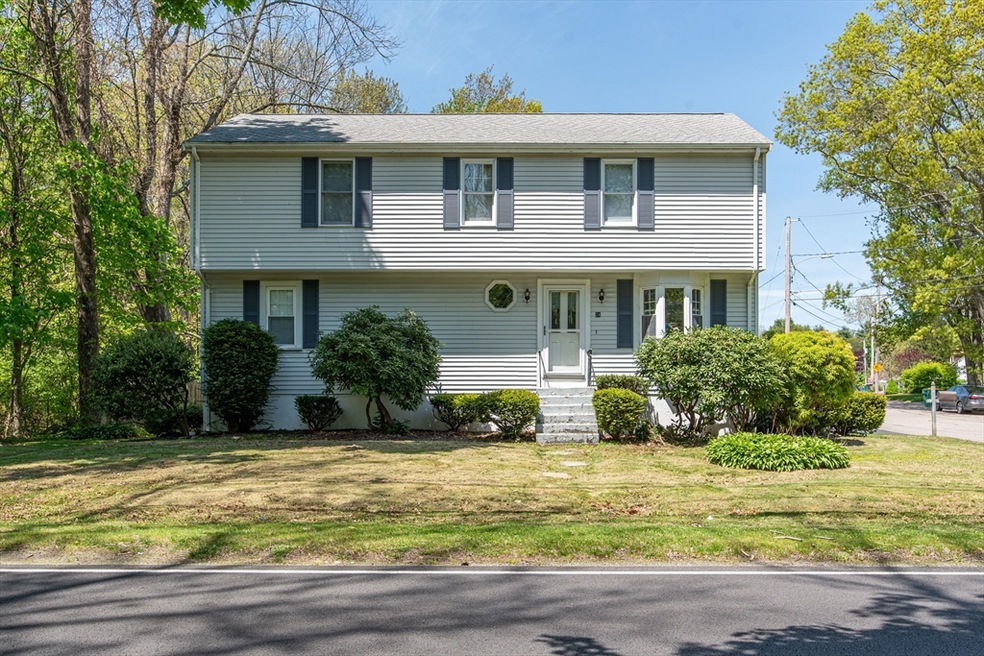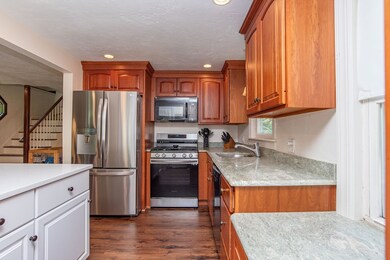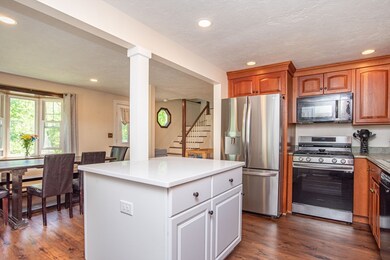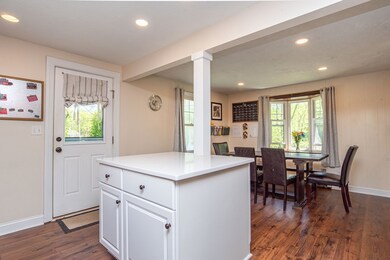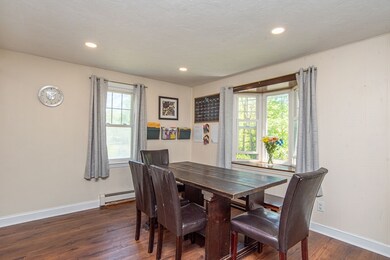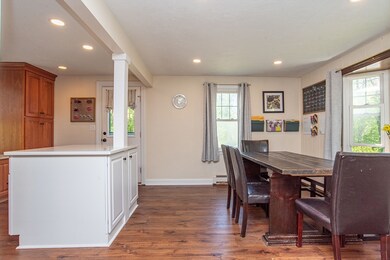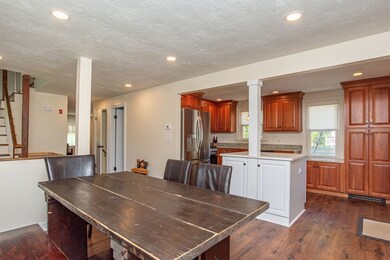
24 Union St North Easton, MA 02356
North Easton NeighborhoodHighlights
- Colonial Architecture
- Wood Flooring
- No HOA
- Easton Middle School Rated A-
- Corner Lot
- Jogging Path
About This Home
As of June 2024Come see this updated 4 BR/2.5 BA Colonial! The kitchen includes new island w/quartz counter, new refrigerator & gas stove. All appliances stay inc new washer/dryer, 2nd refrigerator in basement, dehumidifier & 5 new window AC’s. Kitchen, dining room, living room, full bath & multiple closets complete the 1st floor. The 2nd floor is where you’ll find 4 bedrooms & full bath. The partially-finished basement has also been recently renovated adding a 1/2 bath, large walk-in closet & add’l room that can be used as 5th bedroom, family room or office. More updates include laminate floor through 1st floor & basement inc. basement stairs, carpeting through 2nd floor, recessed lighting, cast iron piping changed to PVC & added insulation via MassSave. The 1st floor bath also had a full reno including tile/glass shower. More space has been created in the kitchen/dining area & living room through recent renovations. You’ll be close to so much including highway access. Offers due Mon, 5/20 by 5 pm.
Home Details
Home Type
- Single Family
Est. Annual Taxes
- $5,604
Year Built
- Built in 1952
Lot Details
- 9,675 Sq Ft Lot
- Near Conservation Area
- Fenced Yard
- Fenced
- Corner Lot
Home Design
- 1,680 Sq Ft Home
- Colonial Architecture
- Frame Construction
- Shingle Roof
- Concrete Perimeter Foundation
Kitchen
- Range
- Microwave
- Dishwasher
Flooring
- Wood
- Carpet
- Laminate
Bedrooms and Bathrooms
- 4 Bedrooms
Partially Finished Basement
- Basement Fills Entire Space Under The House
- Interior Basement Entry
- Sump Pump
Parking
- 4 Car Parking Spaces
- Driveway
- Paved Parking
- Open Parking
- Off-Street Parking
Outdoor Features
- Outdoor Storage
- Rain Gutters
Schools
- Ames/Hhr/Flo Elementary School
- Easton Middle School
- Oliver AMES High School
Utilities
- Window Unit Cooling System
- 3 Heating Zones
- Heating System Uses Natural Gas
- Baseboard Heating
- Gas Water Heater
- Private Sewer
Additional Features
- Washer and Dryer
- Property is near schools
Listing and Financial Details
- Assessor Parcel Number M:0005U B:0013 L:0000,2802405
Community Details
Recreation
- Park
- Jogging Path
- Bike Trail
Additional Features
- No Home Owners Association
- Shops
Map
Home Values in the Area
Average Home Value in this Area
Property History
| Date | Event | Price | Change | Sq Ft Price |
|---|---|---|---|---|
| 06/25/2024 06/25/24 | Sold | $636,750 | +1.9% | $379 / Sq Ft |
| 05/20/2024 05/20/24 | Pending | -- | -- | -- |
| 05/15/2024 05/15/24 | For Sale | $624,900 | +12.0% | $372 / Sq Ft |
| 08/28/2023 08/28/23 | Sold | $557,900 | -0.9% | $332 / Sq Ft |
| 08/01/2023 08/01/23 | Pending | -- | -- | -- |
| 06/29/2023 06/29/23 | For Sale | $562,900 | 0.0% | $335 / Sq Ft |
| 06/19/2023 06/19/23 | Pending | -- | -- | -- |
| 06/14/2023 06/14/23 | For Sale | $562,900 | -- | $335 / Sq Ft |
Tax History
| Year | Tax Paid | Tax Assessment Tax Assessment Total Assessment is a certain percentage of the fair market value that is determined by local assessors to be the total taxable value of land and additions on the property. | Land | Improvement |
|---|---|---|---|---|
| 2025 | $6,658 | $533,500 | $286,100 | $247,400 |
| 2024 | $5,604 | $419,800 | $234,100 | $185,700 |
| 2023 | $5,321 | $364,700 | $234,100 | $130,600 |
| 2022 | $5,262 | $341,900 | $216,200 | $125,700 |
| 2021 | $5,133 | $331,600 | $205,900 | $125,700 |
| 2020 | $4,915 | $319,600 | $197,500 | $122,100 |
| 2019 | $4,614 | $289,100 | $176,200 | $112,900 |
| 2018 | $4,416 | $272,400 | $166,700 | $105,700 |
| 2017 | $4,302 | $265,200 | $166,700 | $98,500 |
| 2016 | $3,991 | $246,500 | $152,800 | $93,700 |
| 2015 | $4,143 | $246,900 | $153,200 | $93,700 |
| 2014 | $3,716 | $223,200 | $130,700 | $92,500 |
Mortgage History
| Date | Status | Loan Amount | Loan Type |
|---|---|---|---|
| Open | $617,647 | Purchase Money Mortgage | |
| Closed | $617,647 | Purchase Money Mortgage | |
| Closed | $332,900 | Purchase Money Mortgage | |
| Closed | $50,000 | No Value Available | |
| Closed | $87,000 | No Value Available | |
| Closed | $108,000 | No Value Available | |
| Closed | $5,000 | No Value Available |
Deed History
| Date | Type | Sale Price | Title Company |
|---|---|---|---|
| Deed | $41,400 | -- |
Similar Homes in the area
Source: MLS Property Information Network (MLS PIN)
MLS Number: 73237918
APN: EAST-000005U-000013
- Lot 1 Winterberry Ln
- Lot 2 Winterberry Ln
- LOT 4 Winterberry Ln
- 98 Union St
- 159 Washington St Unit B
- 159 Washington St Unit A
- 39 Riverside Terrace
- Lot 8 Cooper Ln
- 24 Santee Rd
- 76 Sunset Dr
- 89 Lucas Dr
- 133 Palisades Cir
- 10 Colby St
- 93 Palisades Cir
- 0 Atkinson Ave
- 26 Thompson Ct
- 1033 Pleasant St
- 27 Carrlyn Rd
- 688 Torrey St
- 360 Pearl St
