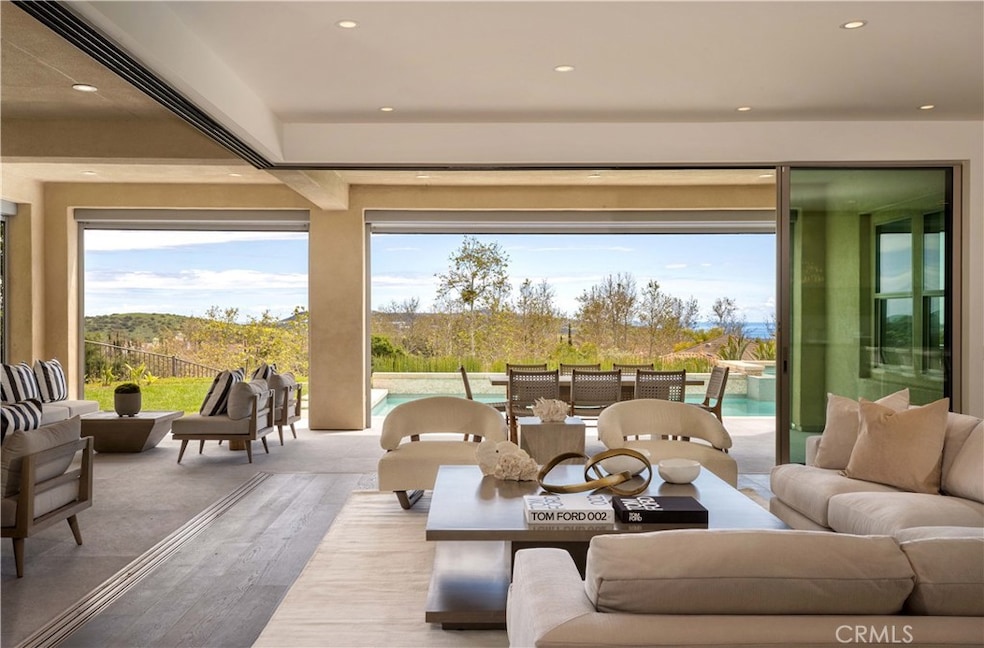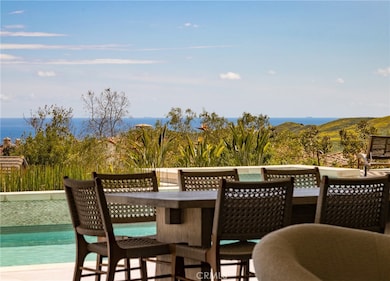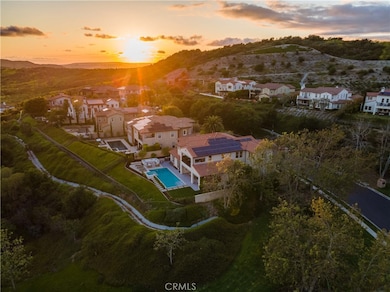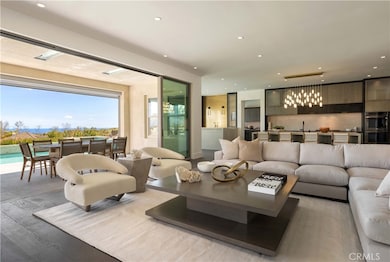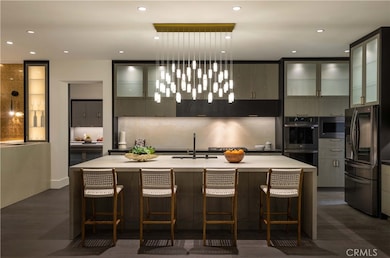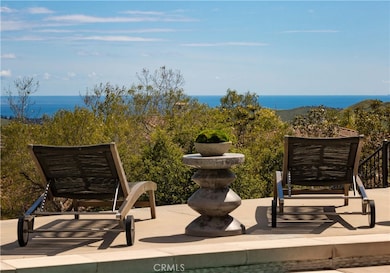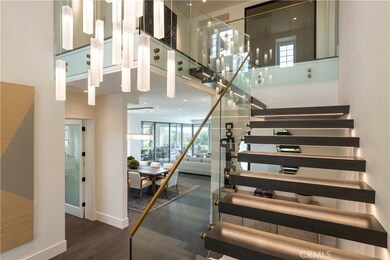
24 Via Carina San Clemente, CA 92673
Talega NeighborhoodEstimated payment $41,524/month
Highlights
- Ocean View
- Newly Remodeled
- Updated Kitchen
- Vista Del Mar Elementary School Rated A
- In Ground Pool
- Open Floorplan
About This Home
One of the finest ocean view homes ever offered in San Clemente, this spectacular semi-custom home just underwent a multi-year reconstruction making it into the epitome of coastal luxury living. Sited within the coveted Alta area of Talega, this premier elevated corner location is exceptionally private, yet open, light and features horizon views of the Pacific and sunsets. One of only seven homes on this serene cul-de-sac, the house has been transformed with all the design elements and appointments to rival that of a new custom residence at twice this price. Walls were removed to expand the views and sightlines, lending to the atmosphere of this idyllic indoor/outdoor plan. A veritable paradise, a generous covered loggia (warmed by a fireplace) and mature gardens surround the private areas of the house and open to more terraces and an ocean view pool. Substantial and one-of-kind additions and improvements include: a private spa/gym/wellness retreat was created with an accompanying spa bath with steam shower; an expanded master suite with a sumptuous and elegant bath, dressing, and view terrace; a completely reconfigured and rebuilt kitchen with adjacent serving bar and a secondary preparatory kitchen fitted with an island as well as a custom designed and refrigerated produce and wine room; a meditation room insulated for silence (and easily converted to a golf simulator room); and a floating all-steel and stone clad staircase in the dramatic two-story entry distinguish this residence from all others. Details and appointments include new electrical and Lutron lighting systems throughout, a Generac back-up generator, custom inlaid and mosaic marble tiles, custom hand-crafted closets and built-ins throughout (including murphy beds), custom lighting+hardware+fixtures throughout, handcrafted solid hardwood floors, a Kalamazoo barbeque, and a spectacular custom metal entry door with custom designed glass insert. Truly, there are simply too many upgrades to cover in this description. Suffice to say that every inch of this home was reconsidered and redesigned to make it the ultimate contemporary version of what it could be. All of this was thoughtfully recreated in this highly desirable ocean-close location minutes from the coast’s finest amenities. For those in search of a substantial ocean view home in this award-winning community, but for whom the standard builder grade is not enough, you need look no further than here. You have found your new home.
Home Details
Home Type
- Single Family
Est. Annual Taxes
- $41,030
Year Built
- Built in 2015 | Newly Remodeled
Lot Details
- 10,610 Sq Ft Lot
- Density is up to 1 Unit/Acre
HOA Fees
- $224 Monthly HOA Fees
Parking
- 2 Car Attached Garage
- Parking Available
- Driveway
Home Design
- Turnkey
Interior Spaces
- 5,263 Sq Ft Home
- 2-Story Property
- Open Floorplan
- Wet Bar
- Recessed Lighting
- Fireplace
- Family Room Off Kitchen
- Living Room
- Den
- Bonus Room
- Ocean Views
Kitchen
- Updated Kitchen
- Open to Family Room
- Eat-In Kitchen
- Walk-In Pantry
- Double Oven
- Gas Cooktop
- Microwave
- Freezer
- Dishwasher
- Kitchen Island
Bedrooms and Bathrooms
- 4 Bedrooms | 1 Main Level Bedroom
- Walk-In Closet
- Remodeled Bathroom
- Makeup or Vanity Space
- Private Water Closet
- Bathtub
- Multiple Shower Heads
- Walk-in Shower
- Closet In Bathroom
Laundry
- Laundry Room
- Laundry on upper level
Pool
- In Ground Pool
- In Ground Spa
Outdoor Features
- Balcony
- Covered patio or porch
- Outdoor Fireplace
- Fire Pit
- Exterior Lighting
Additional Features
- Suburban Location
- Central Heating and Cooling System
Listing and Financial Details
- Tax Lot 63
- Tax Tract Number 16630
- Assessor Parcel Number 70810212
- $8,551 per year additional tax assessments
Community Details
Overview
- Tmc Association, Phone Number (949) 361-8466
- Alta Subdivision
Security
- Resident Manager or Management On Site
Map
Home Values in the Area
Average Home Value in this Area
Tax History
| Year | Tax Paid | Tax Assessment Tax Assessment Total Assessment is a certain percentage of the fair market value that is determined by local assessors to be the total taxable value of land and additions on the property. | Land | Improvement |
|---|---|---|---|---|
| 2024 | $41,030 | $3,228,592 | $1,849,148 | $1,379,444 |
| 2023 | $39,687 | $3,126,591 | $1,812,890 | $1,313,701 |
| 2022 | $39,207 | $3,054,900 | $1,777,344 | $1,277,556 |
| 2021 | $29,581 | $2,119,870 | $947,640 | $1,172,230 |
| 2020 | $29,184 | $2,098,134 | $937,923 | $1,160,211 |
| 2019 | $28,542 | $2,056,995 | $919,533 | $1,137,462 |
| 2018 | $27,994 | $2,016,662 | $901,503 | $1,115,159 |
| 2017 | $27,452 | $1,977,120 | $883,826 | $1,093,294 |
| 2016 | $27,245 | $1,881,883 | $866,496 | $1,015,387 |
| 2015 | $230 | $19,896 | $19,896 | $0 |
| 2014 | $225 | $19,507 | $19,507 | $0 |
Property History
| Date | Event | Price | Change | Sq Ft Price |
|---|---|---|---|---|
| 01/29/2025 01/29/25 | For Sale | $6,800,000 | +127.0% | $1,292 / Sq Ft |
| 05/24/2021 05/24/21 | Sold | $2,995,000 | 0.0% | $569 / Sq Ft |
| 05/03/2021 05/03/21 | Pending | -- | -- | -- |
| 04/28/2021 04/28/21 | For Sale | $2,995,000 | -- | $569 / Sq Ft |
Deed History
| Date | Type | Sale Price | Title Company |
|---|---|---|---|
| Grant Deed | -- | First Amer Ttl Of Los Angele | |
| Grant Deed | $1,882,000 | First American Title Co |
Mortgage History
| Date | Status | Loan Amount | Loan Type |
|---|---|---|---|
| Previous Owner | $182,700 | Credit Line Revolving | |
| Previous Owner | $70,000 | Credit Line Revolving | |
| Previous Owner | $1,600,000 | Adjustable Rate Mortgage/ARM | |
| Previous Owner | $1,500,000 | Adjustable Rate Mortgage/ARM | |
| Previous Owner | $46,000,000 | Construction | |
| Previous Owner | $10,100,000 | Construction | |
| Previous Owner | $34,000,000 | Construction | |
| Previous Owner | $8,532,000 | Construction |
Similar Homes in the area
Source: California Regional Multiple Listing Service (CRMLS)
MLS Number: NP25021079
APN: 708-102-12
- 31 Via Alcamo
- 47 Via Alcamo
- 16 Via Andaremos
- 77 Via Regalo
- 21 Via Cristobal
- 53 Calle Careyes
- 35 Calle Careyes
- 12 Via Timon
- 11 Calle Careyes
- 26 Via Fontibre
- 49 Via Armilla
- 6 Calle Verdadero
- 36 Via Ceramica
- 306 Camino Mira Monte
- 21 Calle Vista Del Sol
- 22 Via Carmona
- 18 Calle Pacifica
- 106 Via Sabinas
- 10 Corte Vizcaya
- 4 Corte Vizcaya
