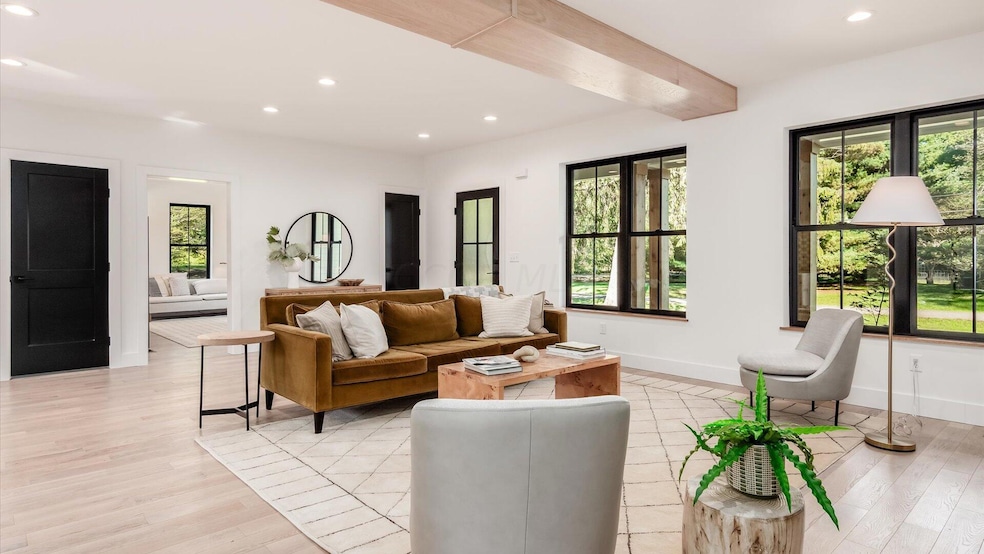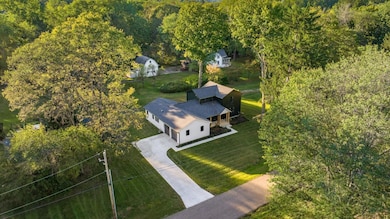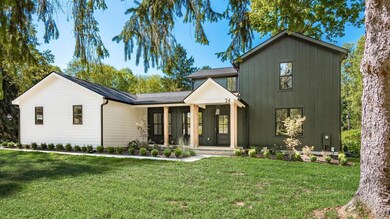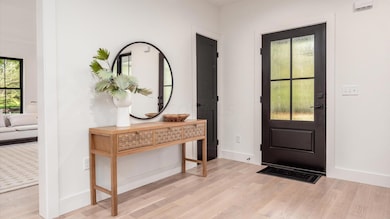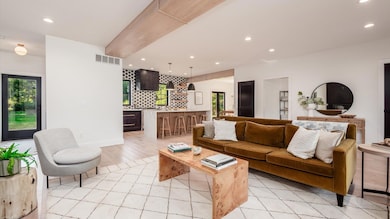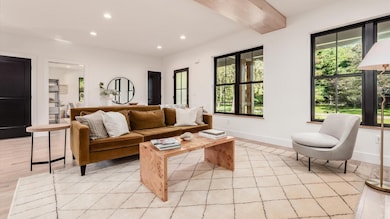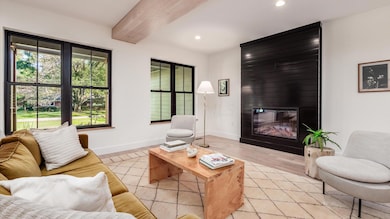
24 Vill Edge Dr Granville, OH 43023
Granville NeighborhoodEstimated payment $5,150/month
Highlights
- Main Floor Primary Bedroom
- 2 Car Attached Garage
- Garden Bath
- Granville Elementary School Rated A-
- Park
- Ceramic Tile Flooring
About This Home
Completely renovated top to bottom! Nestled on a rare, half-acre Granville Village lot! Walk to shops, restaurants, Bryn Du Mansion & bike trail! Renovations have been thoughtfully designed w/modern sophistication & a nod to the home's history w/its original staircase. Updates include an expansive light-filled addition w/great rm adorned w/fp, open to kit w/island, wide-plank hardwd flrs, butler's pantry, lg mudrm, 1st flr primary suite w/luxury finishes & convenient laundry. Dining rm opens to the deck overlooking the lush backyard & the sun-filled den is the perfect ''away rm''. Upstairs has been completely renovated w/an additional 3 bedrms & 2 new bths. Additionally, there is new roof, siding, gutters, windows, doors, electrical (including main panel), plumbing, furnace, AC & more!
Home Details
Home Type
- Single Family
Est. Annual Taxes
- $4,321
Year Built
- Built in 1912
Lot Details
- 0.47 Acre Lot
Parking
- 2 Car Attached Garage
- Side or Rear Entrance to Parking
Home Design
- Block Foundation
- Stone Foundation
Interior Spaces
- 2,780 Sq Ft Home
- Insulated Windows
- Family Room
- Partial Basement
Kitchen
- Gas Range
- Microwave
- Dishwasher
Flooring
- Carpet
- Ceramic Tile
Bedrooms and Bathrooms
- 4 Bedrooms | 1 Primary Bedroom on Main
- Garden Bath
Laundry
- Laundry on main level
- Electric Dryer Hookup
Utilities
- Forced Air Heating and Cooling System
- Heating System Uses Gas
- Gas Water Heater
Community Details
- Park
- Bike Trail
Listing and Financial Details
- Assessor Parcel Number 020-043038-00.001
Map
Home Values in the Area
Average Home Value in this Area
Tax History
| Year | Tax Paid | Tax Assessment Tax Assessment Total Assessment is a certain percentage of the fair market value that is determined by local assessors to be the total taxable value of land and additions on the property. | Land | Improvement |
|---|---|---|---|---|
| 2024 | $11,030 | $98,810 | $31,610 | $67,200 |
| 2023 | $4,321 | $98,810 | $31,610 | $67,200 |
| 2022 | $4,287 | $76,410 | $30,420 | $45,990 |
| 2021 | $4,795 | $89,010 | $43,020 | $45,990 |
| 2020 | $4,435 | $82,260 | $43,020 | $39,240 |
| 2019 | $4,755 | $82,260 | $43,020 | $39,240 |
| 2018 | $4,932 | $0 | $0 | $0 |
| 2017 | $5,316 | $0 | $0 | $0 |
| 2016 | $3,748 | $0 | $0 | $0 |
| 2015 | $3,751 | $0 | $0 | $0 |
| 2014 | $6,581 | $0 | $0 | $0 |
| 2013 | $3,836 | $0 | $0 | $0 |
Property History
| Date | Event | Price | Change | Sq Ft Price |
|---|---|---|---|---|
| 04/25/2025 04/25/25 | Price Changed | $859,900 | -3.4% | $309 / Sq Ft |
| 04/07/2025 04/07/25 | For Sale | $889,900 | 0.0% | $320 / Sq Ft |
| 04/01/2025 04/01/25 | Off Market | $889,900 | -- | -- |
| 02/06/2025 02/06/25 | Price Changed | $889,900 | -1.0% | $320 / Sq Ft |
| 10/30/2024 10/30/24 | Price Changed | $899,000 | -2.8% | $323 / Sq Ft |
| 10/03/2024 10/03/24 | For Sale | $924,900 | -- | $333 / Sq Ft |
Deed History
| Date | Type | Sale Price | Title Company |
|---|---|---|---|
| Warranty Deed | -- | None Listed On Document | |
| Warranty Deed | $360,500 | Chicago Title | |
| Quit Claim Deed | -- | None Available | |
| Warranty Deed | $198,000 | -- | |
| Deed | $155,000 | -- |
Mortgage History
| Date | Status | Loan Amount | Loan Type |
|---|---|---|---|
| Open | $328,866 | New Conventional | |
| Closed | $328,866 | New Conventional | |
| Previous Owner | $324,450 | Future Advance Clause Open End Mortgage | |
| Previous Owner | $225,000 | New Conventional | |
| Previous Owner | $176,250 | New Conventional | |
| Previous Owner | $158,400 | Fannie Mae Freddie Mac | |
| Previous Owner | $39,600 | Stand Alone Second | |
| Previous Owner | $147,250 | New Conventional |
Similar Homes in the area
Source: Columbus and Central Ohio Regional MLS
MLS Number: 224035284
APN: 020-043038-00.001
- 186 Bryn Du Dr
- 362 Bryn Du Dr
- 732 Mount Parnassus Dr
- 414 E College St
- 1746 Newark Granville Rd
- 338 E Maple St
- 231 N Granger St
- 134 N Pearl St
- 419 Glyn Tawel Dr
- 2625 Arbor Park Dr
- 1880 River Rd
- 246 Pinehurst Dr
- 231 S Prospect St
- 208 Kildare St
- 98 Wexford Dr
- 520 Welsh Hills Rd
- 1859 River Rd
- 1359 Welsh Hills Rd NE
- 2984 Canyon Rd
- 335 W Elm St
