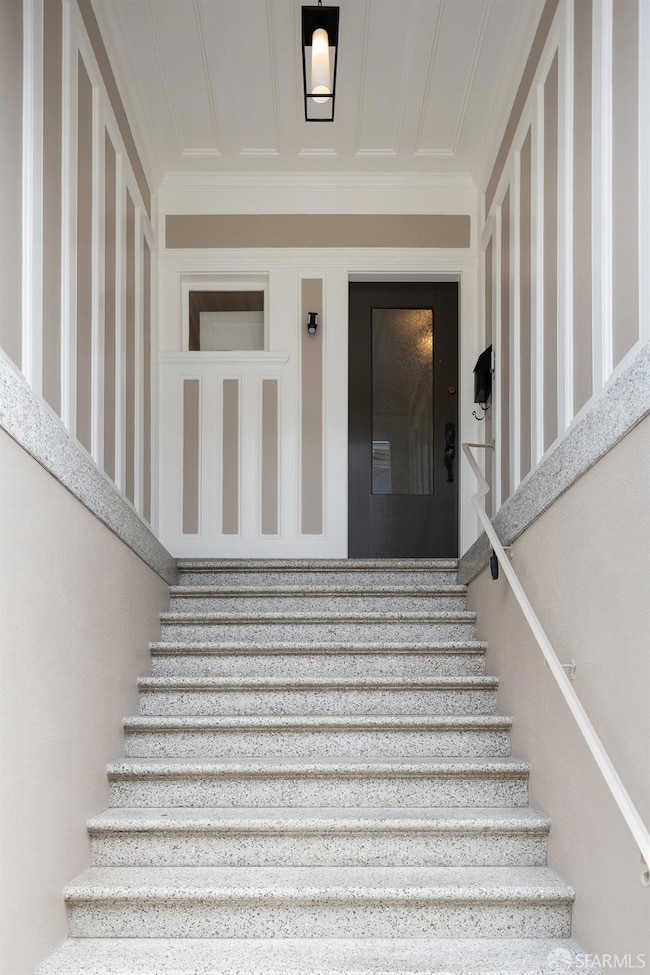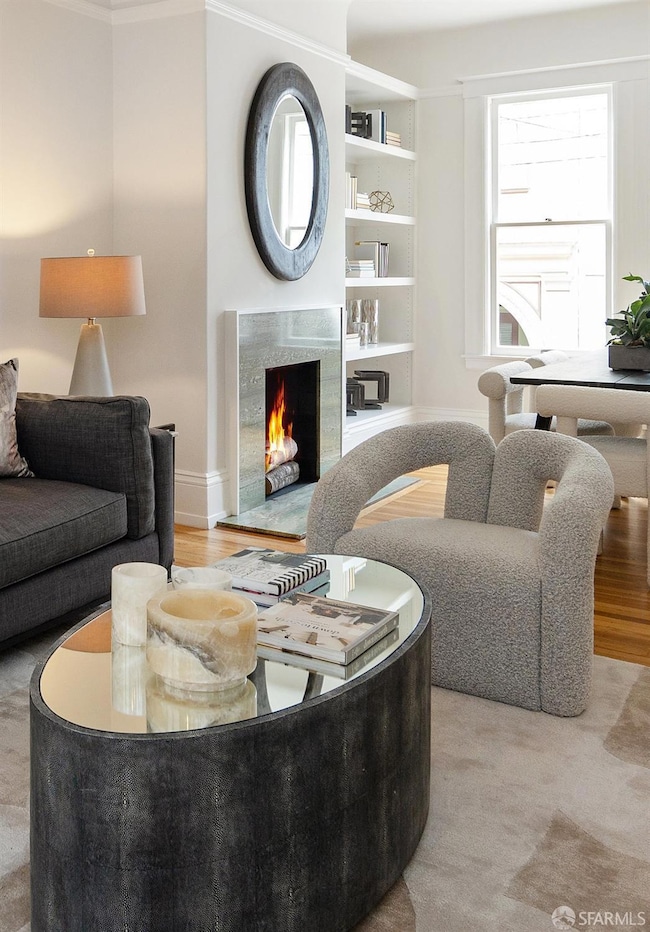
24 White St San Francisco, CA 94109
Russian Hill NeighborhoodEstimated payment $15,422/month
Highlights
- Soaking Tub in Primary Bathroom
- 1-minute walk to Hyde And Vallejo
- Wood Flooring
- Yick Wo Elementary School Rated A
- Edwardian Architecture
- 3-minute walk to Helen Wills Playground
About This Home
Tucked away on a quiet Russian Hill cul-de-sac, this inviting and beautifully updated home blends timeless charm with modern living. The main level offers open living and dining areas with built-in bookshelves, a fireplace, and a tranquil private courtyard. The remodeled kitchen features granite counters, stainless steel appliances, a pantry, and a breakfast baropening seamlessly to a rear deck and brick patio. A sunlit bedroom with bay windows and a walk-in closet, along with a beautifully remodeled hall bath and a convenient laundry room, complete the main level. Upstairs, the expansive primary suite features a cozy sitting area, window seat, dual closets, a front-facing deck, a luxurious remodeled bath with a soaking tub, and a private terrace with peaceful views of the park.
Open House Schedule
-
Saturday, April 26, 20252:00 to 4:00 pm4/26/2025 2:00:00 PM +00:004/26/2025 4:00:00 PM +00:00Don’t miss this rare find on a quiet Russian Hill cul-de-sac! With timeless charm, modern updates, and multiple private outdoor spaces, this beautifully designed home is the perfect city retreat - 2BD/2BA home + bonus room and attached garage.Add to Calendar
-
Sunday, April 27, 20252:00 to 4:00 pm4/27/2025 2:00:00 PM +00:004/27/2025 4:00:00 PM +00:00Don’t miss this rare find on a quiet Russian Hill cul-de-sac! With timeless charm, modern updates, and multiple private outdoor spaces, this beautifully designed home is the perfect city retreat - 2BD/2BA home + bonus room and attached garage.Add to Calendar
Home Details
Home Type
- Single Family
Est. Annual Taxes
- $17,960
Year Built
- Built in 1912 | Remodeled
Lot Details
- 1,398 Sq Ft Lot
- West Facing Home
Parking
- 1 Car Attached Garage
- Garage Door Opener
- Open Parking
Home Design
- Edwardian Architecture
Interior Spaces
- 1,674 Sq Ft Home
- Living Room with Fireplace
- Dining Room with Fireplace
- Fire and Smoke Detector
Kitchen
- Breakfast Area or Nook
- Free-Standing Gas Range
- Range Hood
- Microwave
- Free-Standing Freezer
- Dishwasher
- Wine Refrigerator
- Stone Countertops
Flooring
- Wood
- Tile
Bedrooms and Bathrooms
- Main Floor Bedroom
- Primary Bedroom Upstairs
- 2 Full Bathrooms
- Soaking Tub in Primary Bathroom
- Bathtub with Shower
Laundry
- Dryer
- Washer
Additional Features
- Balcony
- Central Heating
Listing and Financial Details
- Assessor Parcel Number 0124014
Map
Home Values in the Area
Average Home Value in this Area
Tax History
| Year | Tax Paid | Tax Assessment Tax Assessment Total Assessment is a certain percentage of the fair market value that is determined by local assessors to be the total taxable value of land and additions on the property. | Land | Improvement |
|---|---|---|---|---|
| 2024 | $17,960 | $1,465,816 | $570,036 | $895,780 |
| 2023 | $17,690 | $1,437,075 | $558,859 | $878,216 |
| 2022 | $17,354 | $1,408,898 | $547,901 | $860,997 |
| 2021 | $17,047 | $1,381,273 | $537,158 | $844,115 |
| 2020 | $17,174 | $1,367,111 | $531,651 | $835,460 |
| 2019 | $16,537 | $1,340,306 | $521,227 | $819,079 |
| 2018 | $15,981 | $1,314,026 | $511,007 | $803,019 |
| 2017 | $15,494 | $1,288,262 | $500,988 | $787,274 |
| 2016 | $15,245 | $1,263,003 | $491,165 | $771,838 |
| 2015 | $15,057 | $1,244,033 | $483,788 | $760,245 |
| 2014 | $14,661 | $1,219,665 | $474,312 | $745,353 |
Property History
| Date | Event | Price | Change | Sq Ft Price |
|---|---|---|---|---|
| 04/21/2025 04/21/25 | For Sale | $2,495,000 | -- | $1,490 / Sq Ft |
Deed History
| Date | Type | Sale Price | Title Company |
|---|---|---|---|
| Interfamily Deed Transfer | -- | None Available | |
| Grant Deed | $1,700,000 | Fidelity National Title Co | |
| Grant Deed | $1,250,000 | -- | |
| Interfamily Deed Transfer | -- | Fidelity National Title Co | |
| Interfamily Deed Transfer | -- | -- | |
| Interfamily Deed Transfer | -- | -- |
Mortgage History
| Date | Status | Loan Amount | Loan Type |
|---|---|---|---|
| Open | $360,000 | Unknown | |
| Open | $1,000,000 | Stand Alone First | |
| Previous Owner | $125,000 | Credit Line Revolving | |
| Previous Owner | $1,000,000 | Fannie Mae Freddie Mac |
Similar Homes in San Francisco, CA
Source: San Francisco Association of REALTORS® MLS
MLS Number: 425031987
APN: 0124-014
- 1387 Vallejo St
- 1250 Vallejo St Unit 4
- 1250 Vallejo St Unit 5
- 1250 Vallejo St Unit 11
- 1154 Green St
- 1343 Green St
- 60 Morrell St
- 1217 Vallejo St
- 1811 Leavenworth St Unit 4
- 1811 Leavenworth St Unit 7
- 46 Morrell St
- 1440 Broadway Unit 102
- 1101 Green St Unit 1702
- 1101 Green St Unit 802
- 1341 Union St Unit 12
- 1125 Union St
- 72 Lynch St
- 2340 Larkin St Unit 2
- 1179 Filbert St
- 1070 Green St Unit 302






