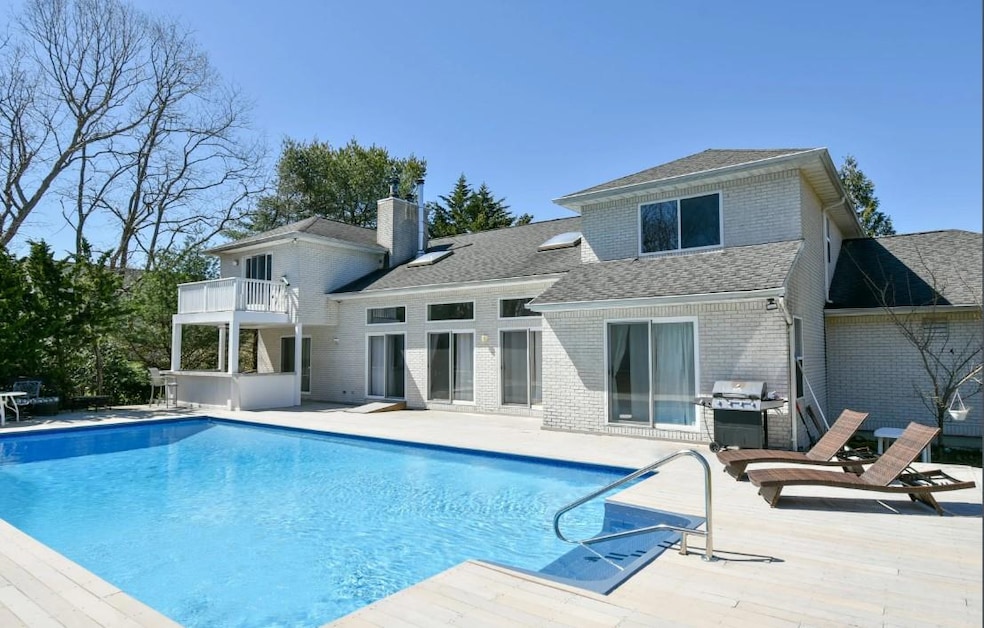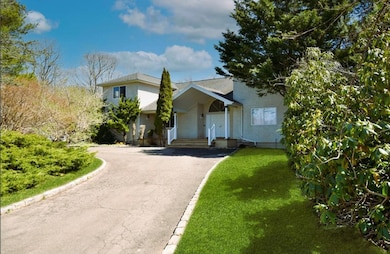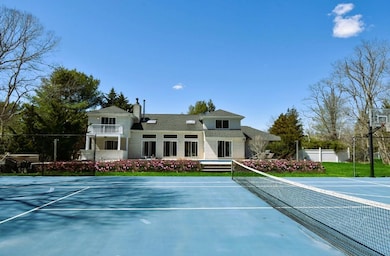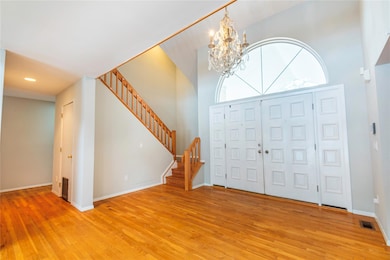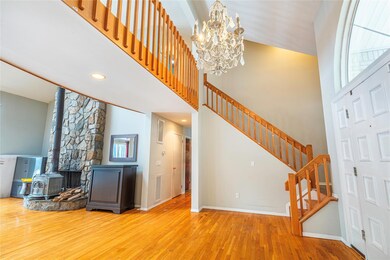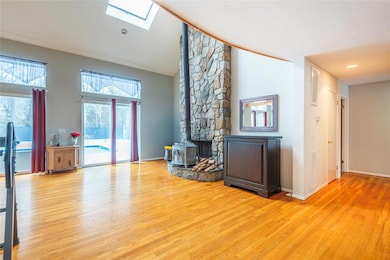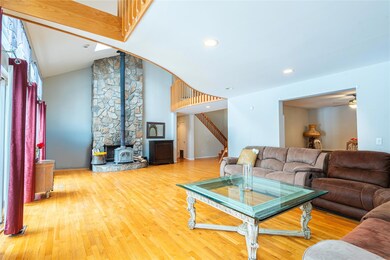24 Wisteria Dr Remsenburg-Speonk, NY 11960
Remsenburg-Speonk NeighborhoodHighlights
- In Ground Pool
- Wood Burning Stove
- Post Modern Architecture
- Deck
- Wood Flooring
- High Ceiling
About This Home
Enjoy a summer of endless splendor here at 24 Wisteria Drive in the town of Southampton! Conveniently located in the hamlet of Remsenburg with immediate access to every major highway and minutes away from West Hampton Beach.
Inside this stunning Post Modern beauty you are greeted with an open concept floor plan, vaulted 30-foot ceilings with balcony, bridge and lookout, totaling over 4400 sqft of fine East End living. Enjoy direct access from the grand living room to the kitchen and 20x40 salt water in-ground pool. The pool is surrounded by a gleaming treks deck expanded to accommodate a BRAND NEW 6-person salt water jacuzzi. Views of private woods and calming nature adorn this 1 acre+ property and its beautifully manicured flowerbeds. Ample parking for up to a dozen cars is even more convenient with this home's circular, wraparound driveway. 2-car attached garage, outside wet bar with refrigerator and tennis court complete the luxurious lifestyle of a summer in the Hamptons.
Listing Agent
Douglas Elliman Real Estate Brokerage Phone: 631-499-9191 License #10401368996

Home Details
Home Type
- Single Family
Year Built
- Built in 1994
Lot Details
- 0.95 Acre Lot
Parking
- 2 Car Garage
Home Design
- Post Modern Architecture
- Frame Construction
Interior Spaces
- 4,400 Sq Ft Home
- Furnished
- Tray Ceiling
- High Ceiling
- Ceiling Fan
- Wood Burning Stove
- Wood Burning Fireplace
- Entrance Foyer
- Formal Dining Room
- Wood Flooring
- Basement Fills Entire Space Under The House
- Laundry Room
Kitchen
- Eat-In Kitchen
- Oven
- Cooktop
- Microwave
- Dishwasher
- Granite Countertops
Bedrooms and Bathrooms
- 6 Bedrooms
- 4 Full Bathrooms
Pool
- In Ground Pool
- Saltwater Pool
- Vinyl Pool
Outdoor Features
- Deck
- Patio
Schools
- Contact Agent Elementary And Middle School
- Contact Agent High School
Utilities
- Central Air
- Heating System Uses Oil
- Heating System Uses Propane
- Private Water Source
- Cesspool
Community Details
- Call for details about the types of pets allowed
Listing and Financial Details
- Assessor Parcel Number 0900-368-00-02-00-038-026
Map
Source: OneKey® MLS
MLS Number: 819766
