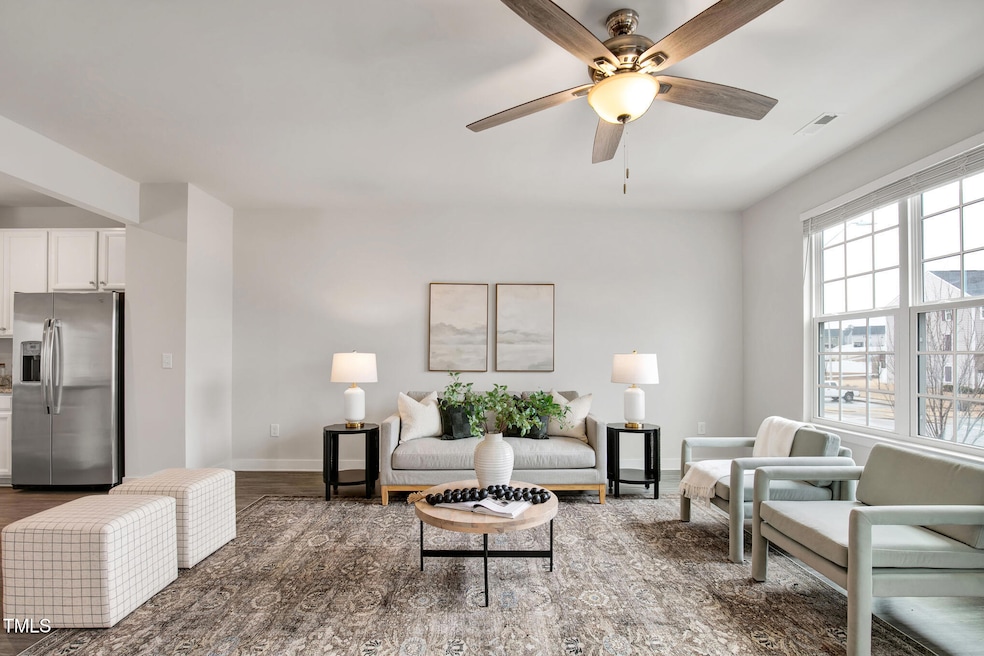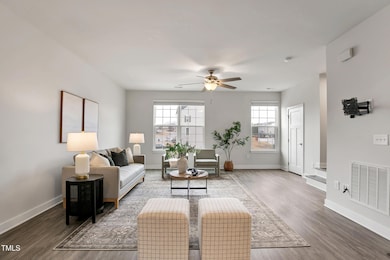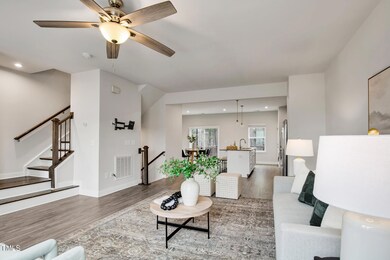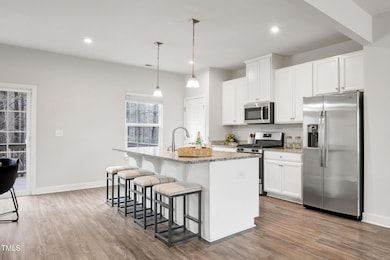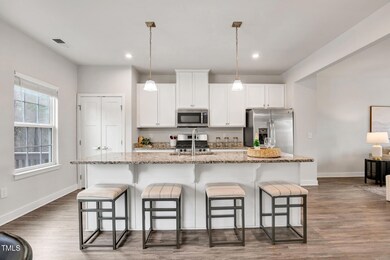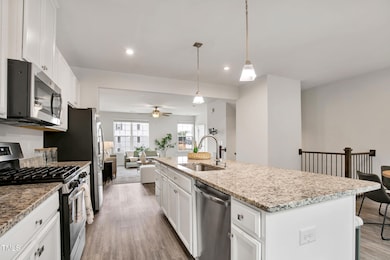
240 Amber Acorn Ave Raleigh, NC 27603
Estimated payment $2,757/month
Highlights
- Fitness Center
- Indoor Pool
- Clubhouse
- Middle Creek High Rated A-
- Open Floorplan
- Transitional Architecture
About This Home
Introducing a luxury end-unit townhome that has been meticulously updated to offer an unparalleled living experience. This pristine home showcases a freshly painted interior and brand-new carpet throughout the bedrooms, creating a sophisticated, move-in-ready ambiance. The open-concept layout is perfect for modern living, effortlessly blending the spacious family room, dining area, and chef-inspired kitchen with sleek white cabinetry, stainless steel appliances, and exquisite granite countertops. The oversized kitchen island is ideal for both gourmet meal prep and casual gatherings, offering both style and function.
Step onto the freshly painted deck that extends from the main level, providing a serene space to enjoy nature and entertain guests, all while overlooking a peaceful wooded backdrop. The upper floor features generously sized bedrooms, including a luxurious owner's suite with an abundance of closet space, ensuring comfort and convenience. A conveniently located laundry adds to the home's thoughtful design.
On the lower level, you'll find a spacious 2-car garage and a versatile bonus room — perfect for a private office, home gym, or additional living space to suit your lifestyle. Outside, the private patio and expansive backyard offer tranquil views of lush greenery, a rare find in townhome living, providing an idyllic retreat for relaxation or outdoor recreation.
This home is part of a highly sought-after community that offers incredible amenities, including indoor and outdoor pools, a fitness center, tennis and basketball courts, and more. Conveniently located just moments from shopping hotspots like Costco, Starbucks, and Chick-fil-A, with Harris Teeter just across the street. With quick access to major highways, you'll enjoy easy commutes throughout the Triangle and beyond, making this home the perfect blend of luxury, comfort, and convenience.
Don't miss the opportunity to call this exquisite townhome yours
Townhouse Details
Home Type
- Townhome
Est. Annual Taxes
- $3,790
Year Built
- Built in 2019
Lot Details
- 3,049 Sq Ft Lot
- End Unit
HOA Fees
- $208 Monthly HOA Fees
Parking
- 2 Car Attached Garage
- 2 Open Parking Spaces
Home Design
- Transitional Architecture
- Slab Foundation
- Shingle Roof
- Metal Siding
- Vinyl Siding
Interior Spaces
- 2,042 Sq Ft Home
- 3-Story Property
- Open Floorplan
- Ceiling Fan
- Family Room
- Dining Room
- Bonus Room
- Pull Down Stairs to Attic
- Laundry Room
Kitchen
- Built-In Oven
- Gas Range
- Microwave
- Dishwasher
Flooring
- Carpet
- Tile
- Luxury Vinyl Tile
Bedrooms and Bathrooms
- 3 Bedrooms
- Walk-In Closet
- Separate Shower in Primary Bathroom
- Walk-in Shower
Pool
- Indoor Pool
Schools
- Smith Elementary School
- North Garner Middle School
- Middle Creek High School
Utilities
- Central Air
- Heating System Uses Natural Gas
- Tankless Water Heater
Listing and Financial Details
- Assessor Parcel Number 0699167046
Community Details
Overview
- Association fees include ground maintenance
- William Douglas Property Management Association, Phone Number (919) 459-1860
- Mccullers Walk Subdivision
Amenities
- Clubhouse
Recreation
- Tennis Courts
- Fitness Center
- Community Pool
Map
Home Values in the Area
Average Home Value in this Area
Tax History
| Year | Tax Paid | Tax Assessment Tax Assessment Total Assessment is a certain percentage of the fair market value that is determined by local assessors to be the total taxable value of land and additions on the property. | Land | Improvement |
|---|---|---|---|---|
| 2024 | $3,790 | $364,732 | $90,000 | $274,732 |
| 2023 | $3,470 | $268,707 | $60,000 | $208,707 |
| 2022 | $3,168 | $268,707 | $60,000 | $208,707 |
| 2021 | $3,008 | $268,707 | $60,000 | $208,707 |
| 2020 | $2,968 | $268,707 | $60,000 | $208,707 |
| 2019 | $768 | $60,000 | $60,000 | $0 |
Property History
| Date | Event | Price | Change | Sq Ft Price |
|---|---|---|---|---|
| 03/10/2025 03/10/25 | Price Changed | $399,999 | -3.6% | $196 / Sq Ft |
| 02/15/2025 02/15/25 | For Sale | $415,000 | -- | $203 / Sq Ft |
Deed History
| Date | Type | Sale Price | Title Company |
|---|---|---|---|
| Special Warranty Deed | $279,000 | None Available |
Mortgage History
| Date | Status | Loan Amount | Loan Type |
|---|---|---|---|
| Open | $264,690 | New Conventional |
Similar Homes in Raleigh, NC
Source: Doorify MLS
MLS Number: 10076867
APN: 0699.01-16-7046-000
- 165 Tawny Slope Ct
- 368 Amber Acorn Ave
- 3132 Fields Dr
- 3016 Fields Dr
- 8065 Gilano Dr
- 2005 Ernesto Ln
- 8008 Hergety Dr
- 7625 Fayetteville Rd
- 8724 Ten Rd
- 7612 Fayetteville Rd
- 317 Okamato St
- 5712 Agrinio Way
- 365 Fosterton Cottage Way
- 371 Fosterton Cottage Way
- 5800 Agrinio Way
- 373 Fosterton Cottage Way
- 387 Fosterton Cottage Way
- 397 Fosterton Cottage Way
- 212 Mickleson Ridge Dr
- 357 Fosterton Cottage Way
