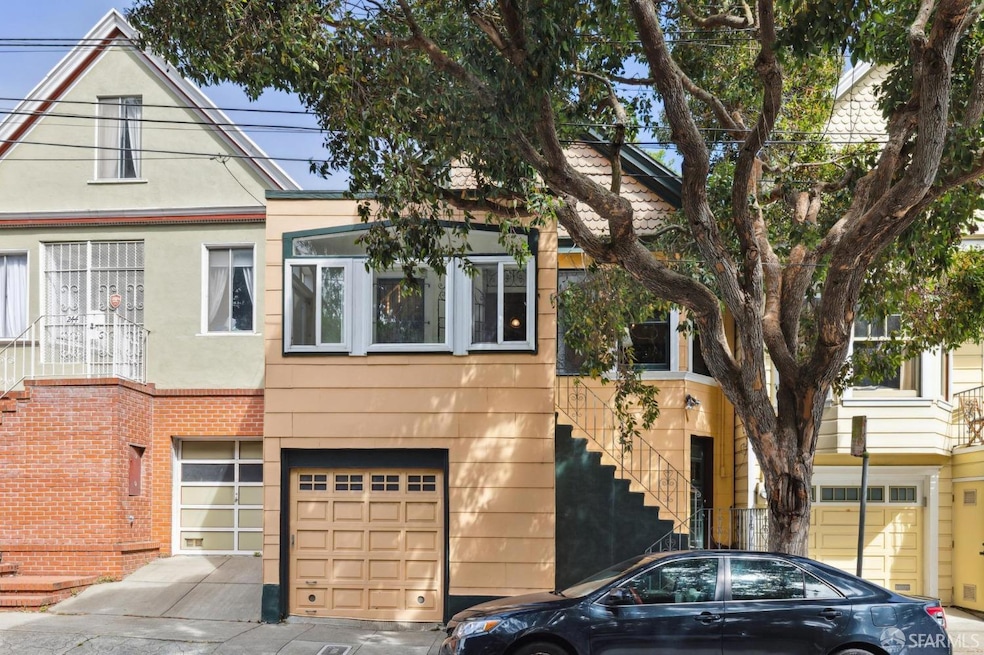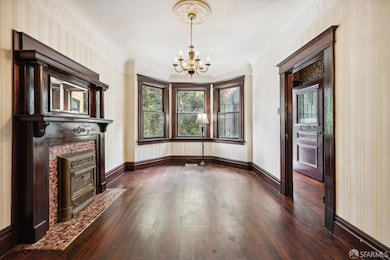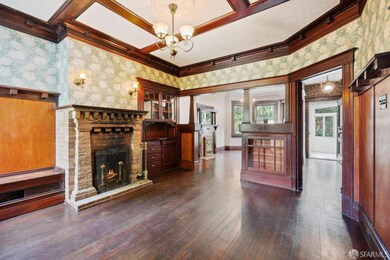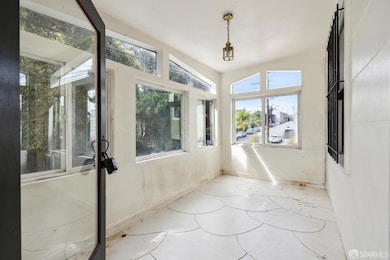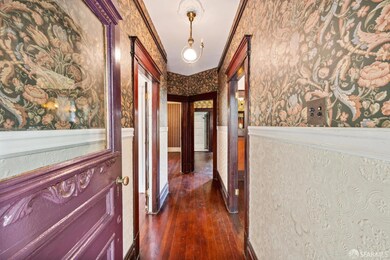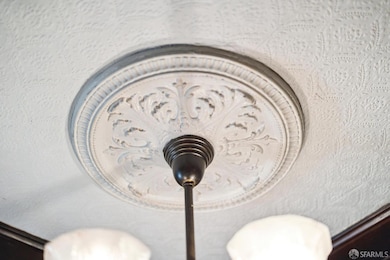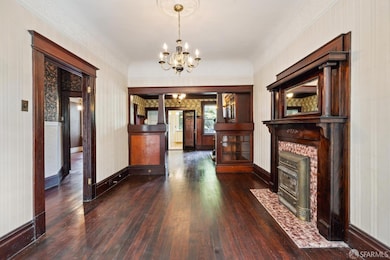
240 Arlington St San Francisco, CA 94131
Glen Park NeighborhoodHighlights
- Craftsman Architecture
- 4-minute walk to San Jose Ave & Randall St
- Sun or Florida Room
- Dining Room with Fireplace
- Main Floor Bedroom
- Home Office
About This Home
As of September 2024Bring your contractor with you to this charming single-family home in Glen Park, zoned RH-2. This 2 Bedroom, 1+ bath home has a partially finished attic and rear breakfast nook with large windows that look out into the garden, with mature trees. There are fireplaces in living rm and dining rm, hardwood floors in front 4 rooms, with a lot of Craftsman finishes that add to the charm. The entry has an enclosed front sunroom with an abundance of light. Large basement/garage space with washer/dryer and utility sink. Property is being sold AS IS. Trust sale NO court confirmation. May need up to 60 days to close. Much of the work in the house is NOT listed on the 3-R report, the owner died (NOT in the house) so we don't have anyone to confirm. This Gem is waiting for someone to make it their own
Last Agent to Sell the Property
Linda Assalino
Citiland Investment Corp. License #01230498
Home Details
Home Type
- Single Family
Est. Annual Taxes
- $644
Year Built
- Built in 1907
Lot Details
- 2,792 Sq Ft Lot
Parking
- 1 Car Garage
- Enclosed Parking
- Private Parking
- Open Parking
Home Design
- Craftsman Architecture
- Fixer Upper
- Concrete Foundation
Interior Spaces
- 1,050 Sq Ft Home
- Beamed Ceilings
- Skylights
- Wood Burning Fireplace
- Decorative Fireplace
- Brick Fireplace
- Double Pane Windows
- Greenhouse Windows
- Bay Window
- Living Room with Fireplace
- Dining Room with Fireplace
- 2 Fireplaces
- Formal Dining Room
- Home Office
- Sun or Florida Room
- Linoleum Flooring
Kitchen
- Breakfast Room
- Free-Standing Electric Oven
- Electric Cooktop
- Range Hood
- Tile Countertops
Bedrooms and Bathrooms
- Main Floor Bedroom
- 1 Full Bathroom
- Bathtub with Shower
Laundry
- Laundry in Garage
- Dryer
- Washer
- Sink Near Laundry
Listing and Financial Details
- Assessor Parcel Number 6690-009
Map
Home Values in the Area
Average Home Value in this Area
Property History
| Date | Event | Price | Change | Sq Ft Price |
|---|---|---|---|---|
| 09/23/2024 09/23/24 | Sold | $1,050,000 | +5.5% | $1,000 / Sq Ft |
| 07/25/2024 07/25/24 | Pending | -- | -- | -- |
| 07/20/2024 07/20/24 | For Sale | $995,000 | -- | $948 / Sq Ft |
Tax History
| Year | Tax Paid | Tax Assessment Tax Assessment Total Assessment is a certain percentage of the fair market value that is determined by local assessors to be the total taxable value of land and additions on the property. | Land | Improvement |
|---|---|---|---|---|
| 2024 | $644 | $52,483 | $23,296 | $29,187 |
| 2023 | $634 | $51,455 | $22,840 | $28,615 |
| 2022 | $624 | $50,447 | $22,393 | $28,054 |
| 2021 | $613 | $49,458 | $21,954 | $27,504 |
| 2020 | $614 | $48,951 | $21,729 | $27,222 |
| 2019 | $595 | $47,992 | $21,303 | $26,689 |
| 2018 | $577 | $47,052 | $20,886 | $26,166 |
| 2017 | $570 | $46,130 | $20,477 | $25,653 |
| 2016 | $530 | $45,226 | $20,076 | $25,150 |
| 2015 | $523 | $44,548 | $19,775 | $24,773 |
| 2014 | $510 | $43,676 | $19,388 | $24,288 |
Mortgage History
| Date | Status | Loan Amount | Loan Type |
|---|---|---|---|
| Open | $765,000 | New Conventional |
Deed History
| Date | Type | Sale Price | Title Company |
|---|---|---|---|
| Grant Deed | -- | Fidelity National Title | |
| Interfamily Deed Transfer | -- | None Available |
Similar Homes in San Francisco, CA
Source: San Francisco Association of REALTORS® MLS
MLS Number: 424049603
APN: 6690-009
- 74 Park St
- 152 Fairmount St
- 210 Laidley St
- 3639 Mission St
- 3755-3759 Mission St
- 3597 Mission St
- 21 Everson St
- 144 Laidley St
- 125 Leese St
- 474 Arlington St Unit 478
- 39 Cuvier St
- 140 Roanoke St
- 4005 Mission St Unit 2
- 124 Santa Marina St
- 84 Cortland Ave
- 40 Harper St Unit 38
- 30 Harry St
- 57 Benton Ave
- 276 Bemis St
- 471-473 30th St
