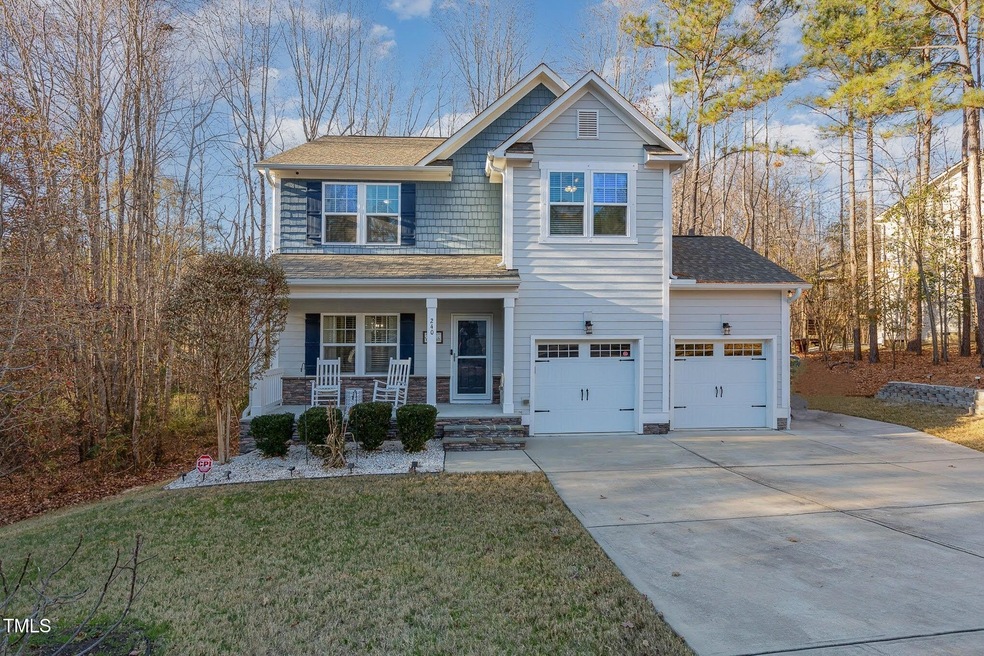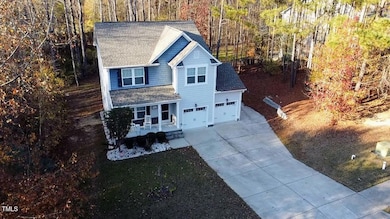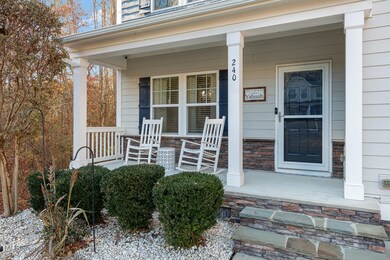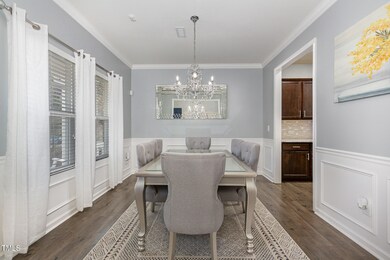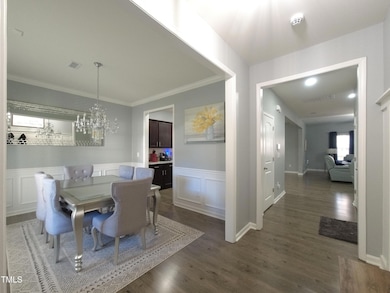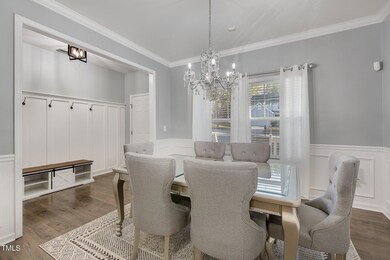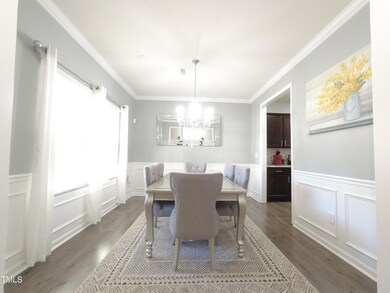
240 Blair Hills Rd Wendell, NC 27591
Highlights
- View of Trees or Woods
- Open Floorplan
- Vaulted Ceiling
- 0.46 Acre Lot
- Deck
- Partially Wooded Lot
About This Home
As of February 2025This traditional stylish and sleek 3-bedroom, 2.5-bath home, located on a desirable corner lot, offers a perfect blend of modern luxury and thoughtful design.
This residence features an open floor plan designed for modern living. From the moment you step inside, you'll be impressed by the meticulous attention to detail, featuring numerous updated features, this home exudes sophistication and functionality at every turn.
Step inside to discover a built-in whole house surround sound stereo system, accent walls, beautiful chandeliers and wainscoting throughout that create a warm and inviting atmosphere. The stunning hardwood staircase with motion sensor-illuminated lights offers a striking focal point, and motion sensors and smart lighting switches throughout the home provide modern convenience.
The chef's kitchen boasts high-end granite countertops, perfect for both cooking and entertaining. The large primary bedroom is a true retreat, complete with a tray ceiling, a double vanity in the en-suite bathroom, and a built-in walk-in closet system for ample storage. The secondary bedrooms features both a walk-in closet and a standard room closet providing ample storage.
Enjoy the tranquility of nature with a screened-in porch that leads to an extended patio, offering the perfect space for outdoor entertaining or relaxation. The home also features a finished two-car garage with epoxy-sealed floors, providing both style and practicality, as well as an extended driveway that allows for up to three additional exterior parking spaces.
With its exceptional design, modern upgrades, and prime location, this home offers everything you need for comfortable, stylish living.
Additionally, this home is just 4.5 miles from the new Publix store in Wendell Falls and Highway 64, and only 20 minutes from Downtown Raleigh.
This home will not last. It's move in ready.
Contact Brad Benham with Towne Mortgage of the Carolinas for special loan programs as well as a credit toward closing costs. NMLS#: 115885
Cell: (919) 414-2985
brad.benham@townecarolinas.com
Home Details
Home Type
- Single Family
Est. Annual Taxes
- $4,474
Year Built
- Built in 2018
Lot Details
- 0.46 Acre Lot
- Corner Lot
- Partially Wooded Lot
- Few Trees
- Private Yard
- Back and Front Yard
HOA Fees
- $27 Monthly HOA Fees
Parking
- 2 Car Attached Garage
- Garage Door Opener
- Private Driveway
- 3 Open Parking Spaces
Home Design
- Traditional Architecture
- Raised Foundation
- Architectural Shingle Roof
- Vinyl Siding
- Stone Veneer
Interior Spaces
- 2,261 Sq Ft Home
- 2-Story Property
- Open Floorplan
- Sound System
- Crown Molding
- Smooth Ceilings
- Vaulted Ceiling
- Ceiling Fan
- Recessed Lighting
- Chandelier
- Blinds
- Window Screens
- Entrance Foyer
- Family Room
- Breakfast Room
- Dining Room
- Loft
- Screened Porch
- Views of Woods
- Attic or Crawl Hatchway Insulated
Kitchen
- Self-Cleaning Oven
- Free-Standing Electric Range
- Microwave
- Dishwasher
- Stainless Steel Appliances
- Kitchen Island
- Granite Countertops
Flooring
- Wood
- Carpet
- Laminate
- Luxury Vinyl Tile
Bedrooms and Bathrooms
- 3 Bedrooms
- Double Vanity
- Bathtub with Shower
Laundry
- Laundry Room
- Laundry on upper level
- Washer and Dryer
Home Security
- Home Security System
- Smart Lights or Controls
- Security Lights
- Smart Locks
- Smart Thermostat
- Storm Doors
- Fire and Smoke Detector
Eco-Friendly Details
- Energy-Efficient Appliances
- Energy-Efficient Lighting
- Energy-Efficient Thermostat
Outdoor Features
- Deck
- Exterior Lighting
Schools
- Carver Elementary School
- Wendell Middle School
- East Wake High School
Utilities
- Forced Air Heating and Cooling System
- Water Heater
- Septic System
- High Speed Internet
- Cable TV Available
Community Details
- Pindell Wilson Property Association, Phone Number (919) 676-4008
- Built by TRUE HOMES
- Blair Hills Subdivision
Listing and Financial Details
- Assessor Parcel Number 1783447044
Map
Home Values in the Area
Average Home Value in this Area
Property History
| Date | Event | Price | Change | Sq Ft Price |
|---|---|---|---|---|
| 02/12/2025 02/12/25 | Sold | $425,000 | 0.0% | $188 / Sq Ft |
| 01/05/2025 01/05/25 | Pending | -- | -- | -- |
| 12/02/2024 12/02/24 | For Sale | $425,000 | -- | $188 / Sq Ft |
Tax History
| Year | Tax Paid | Tax Assessment Tax Assessment Total Assessment is a certain percentage of the fair market value that is determined by local assessors to be the total taxable value of land and additions on the property. | Land | Improvement |
|---|---|---|---|---|
| 2024 | $4,474 | $420,677 | $85,000 | $335,677 |
| 2023 | $3,340 | $265,650 | $54,000 | $211,650 |
| 2022 | $3,187 | $265,650 | $54,000 | $211,650 |
| 2021 | $3,155 | $265,650 | $54,000 | $211,650 |
| 2020 | $3,104 | $265,650 | $54,000 | $211,650 |
| 2019 | $3,265 | $248,358 | $48,000 | $200,358 |
| 2018 | $0 | $48,000 | $48,000 | $0 |
| 2017 | $576 | $48,000 | $48,000 | $0 |
| 2016 | $570 | $48,000 | $48,000 | $0 |
| 2015 | $711 | $60,000 | $60,000 | $0 |
| 2014 | $689 | $60,000 | $60,000 | $0 |
Mortgage History
| Date | Status | Loan Amount | Loan Type |
|---|---|---|---|
| Open | $417,302 | FHA | |
| Previous Owner | $60,000 | New Conventional | |
| Previous Owner | $315,000 | New Conventional | |
| Previous Owner | $273,809 | FHA | |
| Previous Owner | $7,887 | Unknown | |
| Previous Owner | $262,919 | FHA | |
| Previous Owner | $0 | Unknown | |
| Previous Owner | $200,000 | Purchase Money Mortgage |
Deed History
| Date | Type | Sale Price | Title Company |
|---|---|---|---|
| Warranty Deed | $425,000 | None Listed On Document | |
| Special Warranty Deed | -- | None Listed On Document | |
| Interfamily Deed Transfer | -- | None Available | |
| Interfamily Deed Transfer | -- | None Available | |
| Warranty Deed | $268,000 | None Available | |
| Special Warranty Deed | $560,000 | None Available | |
| Warranty Deed | $1,334,000 | None Available |
Similar Homes in Wendell, NC
Source: Doorify MLS
MLS Number: 10065533
APN: 1783.03-44-7044-000
- 113 Sepals Place
- 109 Sepals Place
- 107 Sepals Place
- 105 Sepals Place
- 2042 Compacta Dr
- 1032 Holly Pointe Dr
- 254 Sweetbay Tree Dr
- 432 Fowlkes St
- 218 Darecrest Ln
- 218 Mayors Ln
- 205 Sweetbay Tree Dr
- 406 Carpels Dr
- 404 Carpels Dr
- 414 Carpels Dr
- 408 Carpels Dr
- 412 Carpels Dr
- 111 Place
- 266 Sweetbay Tree Dr
- 270 Sweetbay Tree Dr
- 268 Sweetbay Tree Dr
