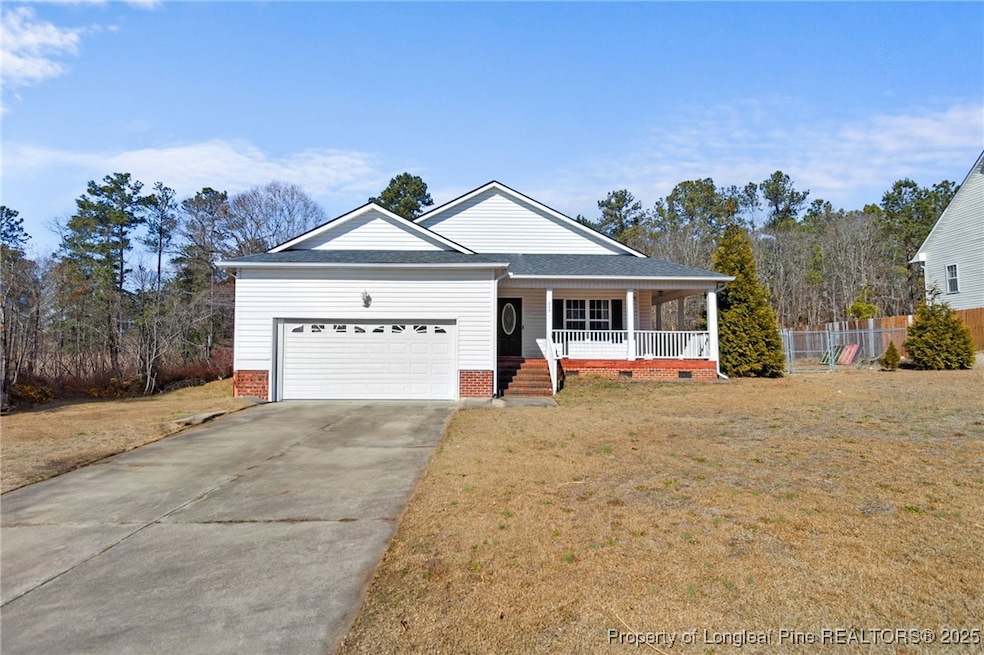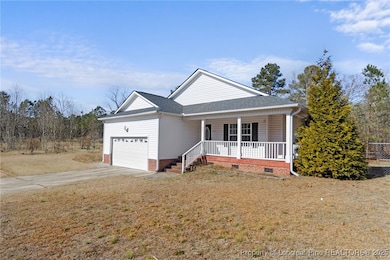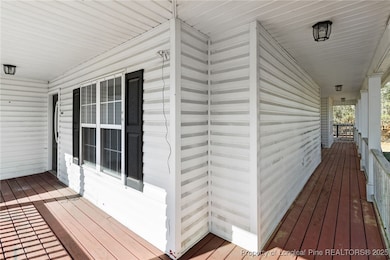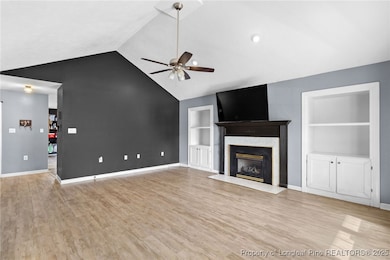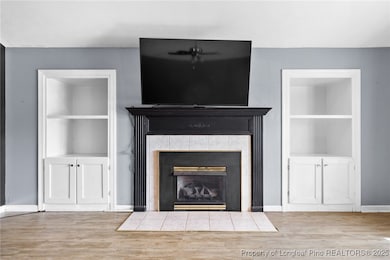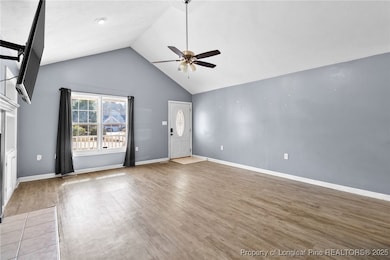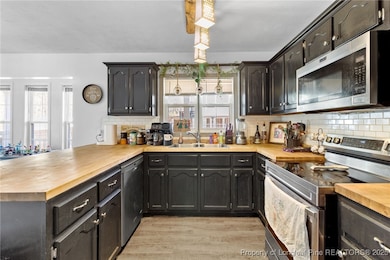
240 Colonial Hills Dr Lillington, NC 27546
Estimated payment $1,570/month
Highlights
- Deck
- Fenced Yard
- 2 Car Attached Garage
- No HOA
- Wrap Around Porch
- Eat-In Kitchen
About This Home
This 3BR 2BA home is nestled in the quiet Colonial Hills community. Situated on .5 acres, the huge fenced in yard is perfect for pets, children, or those looking to create a backyard oasis. Enjoy the outdoor space on the large back deck, or wrap around porch. With the large 2 car garage, there is plenty of space to store outdoor gear, camping equipment, bikes, kayaks and more. Home is just a short drive to Fort Bragg or to Pope Army Air Field.
Home Details
Home Type
- Single Family
Est. Annual Taxes
- $1,459
Year Built
- Built in 2003
Lot Details
- Fenced Yard
- Fenced
- Cleared Lot
Parking
- 2 Car Attached Garage
Home Design
- Vinyl Siding
Interior Spaces
- 1,447 Sq Ft Home
- 1-Story Property
- Ceiling Fan
- Gas Log Fireplace
- Crawl Space
- Laundry Room
Kitchen
- Eat-In Kitchen
- Microwave
- Dishwasher
Flooring
- Tile
- Luxury Vinyl Plank Tile
Bedrooms and Bathrooms
- 3 Bedrooms
- En-Suite Primary Bedroom
- 2 Full Bathrooms
- Double Vanity
Outdoor Features
- Deck
- Wrap Around Porch
Schools
- Western Harnett Middle School
- Overhills Senior High School
Utilities
- Forced Air Heating and Cooling System
- Septic Tank
Community Details
- No Home Owners Association
- Colonial Hills Subdivision
Listing and Financial Details
- Assessor Parcel Number 030507 0226 12
Map
Home Values in the Area
Average Home Value in this Area
Tax History
| Year | Tax Paid | Tax Assessment Tax Assessment Total Assessment is a certain percentage of the fair market value that is determined by local assessors to be the total taxable value of land and additions on the property. | Land | Improvement |
|---|---|---|---|---|
| 2024 | $1,459 | $195,973 | $0 | $0 |
| 2023 | $1,459 | $195,973 | $0 | $0 |
| 2022 | $1,293 | $195,973 | $0 | $0 |
| 2021 | $1,293 | $140,490 | $0 | $0 |
| 2020 | $1,293 | $140,490 | $0 | $0 |
| 2019 | $1,278 | $140,490 | $0 | $0 |
| 2018 | $1,278 | $140,490 | $0 | $0 |
| 2017 | $1,278 | $140,490 | $0 | $0 |
| 2016 | $1,319 | $145,190 | $0 | $0 |
| 2015 | -- | $145,190 | $0 | $0 |
| 2014 | -- | $145,190 | $0 | $0 |
Property History
| Date | Event | Price | Change | Sq Ft Price |
|---|---|---|---|---|
| 04/15/2025 04/15/25 | Pending | -- | -- | -- |
| 02/25/2025 02/25/25 | Price Changed | $260,000 | -5.5% | $180 / Sq Ft |
| 02/03/2025 02/03/25 | For Sale | $275,000 | +108.3% | $190 / Sq Ft |
| 05/20/2016 05/20/16 | Sold | $132,000 | 0.0% | $92 / Sq Ft |
| 04/14/2016 04/14/16 | Pending | -- | -- | -- |
| 08/18/2015 08/18/15 | For Sale | $132,000 | -- | $92 / Sq Ft |
Deed History
| Date | Type | Sale Price | Title Company |
|---|---|---|---|
| Deed | -- | None Listed On Document | |
| Deed | -- | None Listed On Document | |
| Warranty Deed | $132,000 | -- | |
| Deed | $115,500 | -- |
Mortgage History
| Date | Status | Loan Amount | Loan Type |
|---|---|---|---|
| Previous Owner | $134,838 | No Value Available | |
| Previous Owner | $216,000 | New Conventional |
Similar Homes in the area
Source: Longleaf Pine REALTORS®
MLS Number: 738233
APN: 030507 0226 12
