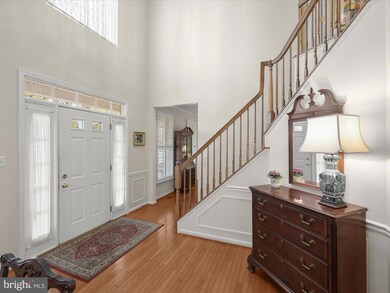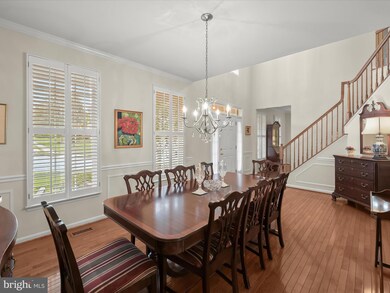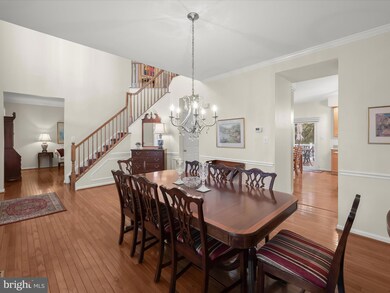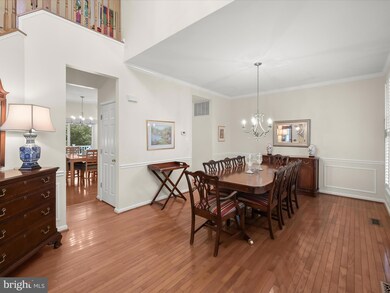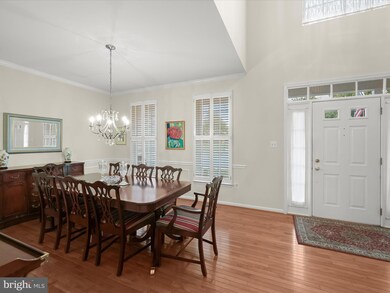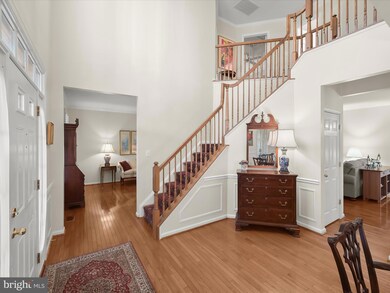
240 Deer Run Dr Walkersville, MD 21793
Walkersville NeighborhoodHighlights
- View of Trees or Woods
- Colonial Architecture
- Wood Flooring
- Glade Elementary School Rated A-
- Deck
- 1 Fireplace
About This Home
As of November 2024Welcome to 240 Deer Run Drive, nestled in the highly desirable community of Deerfield. This stunning home boasts an impressive array of recent updates, complemented by timeless features such as classic moldings, elegant wainscoting, and rich hardwood floors. Enter through the two-story foyer, flanked by formal living and dining rooms, perfect for hosting and entertaining. The eat-in kitchen is a chef’s delight, offering quartz countertops, decorative backsplash, center island, breakfast bar, pantry, and a charming breakfast room with direct access to the deck. The family room, located just off the kitchen, is centered around a cozy fireplace, providing the perfect space for relaxation. A convenient powder room, laundry room, and access to the garage complete the main level. Upstairs, the primary bedroom serves as a serene retreat, featuring an en-suite bath with a soaking tub, glass-enclosed shower, dual vanities, and a spacious walk-in closet. Three additional bedrooms and a full bath round out the upper level. The unfinished lower level offers walkout access to the backyard and ample storage space, with potential for future customization. Recent updates include roof, gutters, sliding glass, doors, deck, and more. Easy access to all main commuter routes, parks, Wegmans, shopping, restaurants, library, and schools.
Home Details
Home Type
- Single Family
Est. Annual Taxes
- $6,740
Year Built
- Built in 1999
Lot Details
- 0.35 Acre Lot
- Landscaped
- Back Yard Fenced, Front and Side Yard
- Property is in excellent condition
- Property is zoned R2
Parking
- 2 Car Direct Access Garage
- 2 Driveway Spaces
- Front Facing Garage
Property Views
- Woods
- Garden
Home Design
- Colonial Architecture
- Permanent Foundation
- Shingle Roof
- Vinyl Siding
- Brick Front
Interior Spaces
- Property has 3 Levels
- Chair Railings
- Crown Molding
- Wainscoting
- Ceiling Fan
- Recessed Lighting
- 1 Fireplace
- Vinyl Clad Windows
- Window Screens
- Sliding Doors
- Six Panel Doors
- Entrance Foyer
- Family Room Off Kitchen
- Living Room
- Breakfast Room
- Dining Room
- Fire and Smoke Detector
Kitchen
- Eat-In Kitchen
- Stove
- Microwave
- Dishwasher
- Stainless Steel Appliances
- Kitchen Island
- Upgraded Countertops
Flooring
- Wood
- Carpet
Bedrooms and Bathrooms
- 4 Bedrooms
- En-Suite Primary Bedroom
- En-Suite Bathroom
- Walk-In Closet
Laundry
- Laundry Room
- Laundry on main level
- Dryer
Improved Basement
- Heated Basement
- Walk-Out Basement
- Connecting Stairway
- Interior Basement Entry
Outdoor Features
- Deck
- Exterior Lighting
- Porch
Schools
- Glade Elementary School
- Walkersville Middle School
- Walkersville High School
Utilities
- Forced Air Heating and Cooling System
- Programmable Thermostat
- Natural Gas Water Heater
Community Details
- No Home Owners Association
- Deerfield Subdivision
Listing and Financial Details
- Tax Lot 119
- Assessor Parcel Number 1126441056
Map
Home Values in the Area
Average Home Value in this Area
Property History
| Date | Event | Price | Change | Sq Ft Price |
|---|---|---|---|---|
| 11/08/2024 11/08/24 | Sold | $665,000 | -1.5% | $240 / Sq Ft |
| 10/15/2024 10/15/24 | Pending | -- | -- | -- |
| 10/03/2024 10/03/24 | For Sale | $675,000 | 0.0% | $243 / Sq Ft |
| 09/23/2024 09/23/24 | Price Changed | $675,000 | -- | $243 / Sq Ft |
Tax History
| Year | Tax Paid | Tax Assessment Tax Assessment Total Assessment is a certain percentage of the fair market value that is determined by local assessors to be the total taxable value of land and additions on the property. | Land | Improvement |
|---|---|---|---|---|
| 2024 | $6,766 | $494,867 | $0 | $0 |
| 2023 | $6,097 | $462,233 | $0 | $0 |
| 2022 | $5,673 | $429,600 | $91,500 | $338,100 |
| 2021 | $5,335 | $416,600 | $0 | $0 |
| 2020 | $5,335 | $403,600 | $0 | $0 |
| 2019 | $5,243 | $390,600 | $81,900 | $308,700 |
| 2018 | $5,130 | $378,500 | $0 | $0 |
| 2017 | $4,924 | $390,600 | $0 | $0 |
| 2016 | $4,355 | $354,300 | $0 | $0 |
| 2015 | $4,355 | $346,800 | $0 | $0 |
| 2014 | $4,355 | $339,300 | $0 | $0 |
Mortgage History
| Date | Status | Loan Amount | Loan Type |
|---|---|---|---|
| Open | $532,000 | New Conventional | |
| Closed | $532,000 | New Conventional | |
| Previous Owner | $30,000 | Credit Line Revolving | |
| Previous Owner | $326,400 | New Conventional | |
| Previous Owner | $329,500 | Stand Alone Second | |
| Previous Owner | $332,000 | Stand Alone Refi Refinance Of Original Loan | |
| Previous Owner | $100,000 | Credit Line Revolving | |
| Previous Owner | $263,500 | New Conventional | |
| Closed | -- | No Value Available |
Deed History
| Date | Type | Sale Price | Title Company |
|---|---|---|---|
| Deed | $665,000 | None Listed On Document | |
| Deed | $665,000 | None Listed On Document | |
| Deed | $252,550 | -- |
Similar Homes in Walkersville, MD
Source: Bright MLS
MLS Number: MDFR2054610
APN: 26-441056
- 202 Braeburn Dr
- 305 Silver Crest Dr
- 314 Silver Crest Dr
- 307 Kenwood Ct
- 120 Sandalwood Ct
- 202 Challedon Dr
- 202 Glade Blvd
- 9410 Daysville Ave
- 400 Chapel Ct Unit 104
- 9401 Daysville Ave
- 114 Greenwich Dr
- 114 Abbot Ct
- 121 Capricorn Rd
- 127 Capricorn Rd
- 36 Fulton Ave
- 4 Maple Ave
- 50 Maple Ave
- 10236 Daysville Rd
- 10242 Daysville Rd
- 10334 Harp Rd

