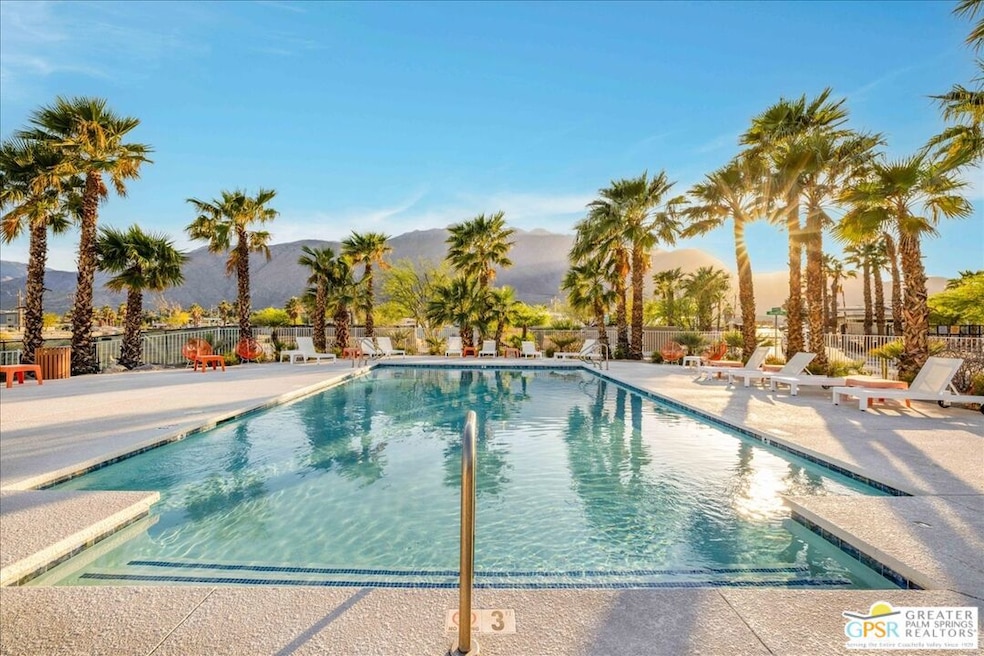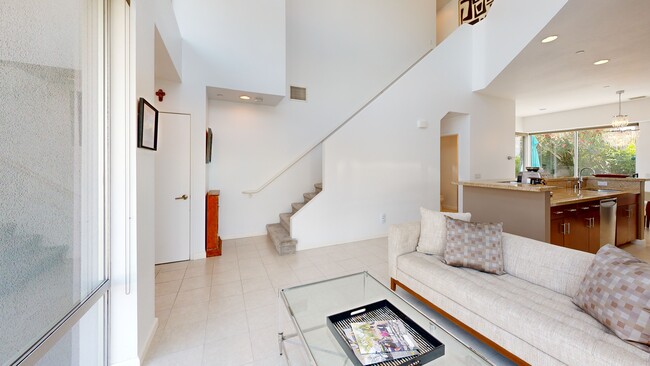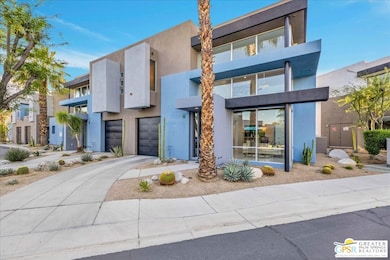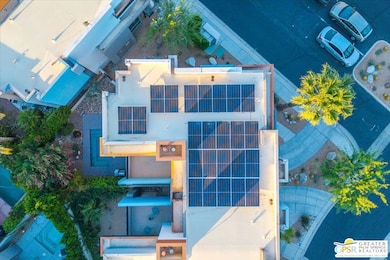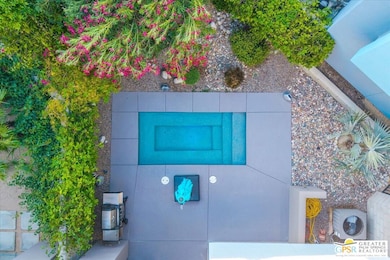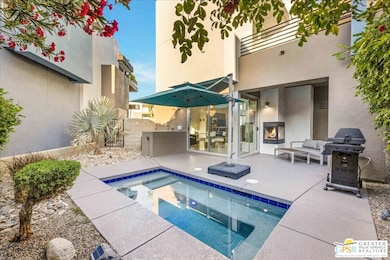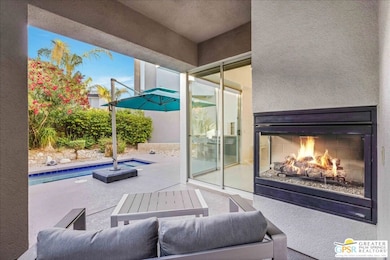
240 Enterprise Way Unit 93 Palm Springs, CA 92262
Upper West Side NeighborhoodEstimated payment $4,274/month
Highlights
- Hot Property
- Fitness Center
- Solar Power System
- Palm Springs High School Rated A-
- Heated In Ground Pool
- Gated Community
About This Home
Welcome to Palermo, one of Palm Springs' most sought-after gated communities, where modern design meets desert tranquility. This rarely available southeast-facing corner A-unit duplex offers the perfect blend of privacy, luxury, and location. With direct access to Indian Canyon Drive, it's conveniently close to Uptown Palm Springs' famed Design District, shopping, dining, gyms, museums, and galleries, not to mention hiking and biking trails and the iconic Tram, and just minutes to the I-10 freeway for those commuting. Step inside and you'll be greeted by dramatic double-story floor-to-ceiling windows that flood the home with natural light while framing stunning mountain views. Throughout the home, custom window coverings provide both elegance and comfort, including blackout shades in the bedrooms for restful sleep. New flooring flows throughout the interior, complemented by a fresh coat of paint inside and out. This ideal layout includes two spacious bedrooms, both with their own en-suite baths upstairs. Both bedrooms have access to a shared oversized upper deck through sleek glass sliders, perfect for enjoying the afternoon sunsets with views of the mountains. The main bedroom features a walk-in closet, while the en-suite bath offers a dual vanity and walk-in shower for a spa-like experience. A brand new HVAC system (installed April 2025) and ceiling fans have been installed throughout for year-round comfort. There's a convenient loft space, ideal for an office or exercise area, that overlooks the incredible southeast views through the two-story clerestory windows. The modern kitchen is equipped with GE Profile appliances and is adjacent to a dining area and powder room, perfect for entertaining. The dining area opens directly to the pool area, enhancing the home's indoor-outdoor flow. A laundry room with a stacked washer and dryer, along with a utility closet for extra storage, is located on the main floor adjacent to the garage. Step outside to your oversized backyard retreat, a rare find in this community. Whether entertaining or relaxing, you'll enjoy the newer deck and private spool (spa/pool), a covered patio with an outdoor fireplace, and a built-in gas grill hookup framed by mature landscaping for maximum privacy. A private back gate adds to the convenience, along with a one-car garage and additional driveway parking. For energy efficiency, this home comes with a 24-panel owned solar system, helping reduce your utility bills and carbon footprint. The garage is EV plug-ready for added convenience. The property is located just across from the main clubhouse, which features a sizeable pool and spa, as well as an exercise room. For added ease, there's a second community pool and spa on the opposite side of the development. The pet-friendly HOA includes water, sewer, trash, exterior maintenance, and access to the community's two pools and spas, clubhouse, and fitness center. Best of all, you own the land. Ideal as a primary residence, stylish second home, or smart investment opportunity (minimum 30-day rental), this home at Palermo truly checks all the boxes.
Listing Agent
Leonardo Montenegro
Keller Williams Realty License #01413476
Townhouse Details
Home Type
- Townhome
Est. Annual Taxes
- $4,871
Year Built
- Built in 2007 | Remodeled
Lot Details
- 1,178 Sq Ft Lot
- Property fronts a private road
- South Facing Home
- Fenced Yard
- Gated Home
- Block Wall Fence
- Corners Of The Lot Have Been Marked
- Sprinkler System
- Back Yard
HOA Fees
- $531 Monthly HOA Fees
Parking
- 1 Car Garage
- Automatic Gate
Property Views
- City Lights
- Woods
- Mountain
Home Design
- Modern Architecture
- Slab Foundation
- Stucco
Interior Spaces
- 1,387 Sq Ft Home
- 2-Story Property
- Open Floorplan
- Cathedral Ceiling
- Ceiling Fan
- Gas Fireplace
- Double Pane Windows
- Custom Window Coverings
- Living Room
- Dining Area
- Den
- Loft
Kitchen
- Open to Family Room
- Breakfast Bar
- Oven
- Range
- Dishwasher
- Granite Countertops
Flooring
- Carpet
- Tile
Bedrooms and Bathrooms
- 2 Bedrooms
- All Upper Level Bedrooms
- Walk-In Closet
- Remodeled Bathroom
- Powder Room
- Double Vanity
Laundry
- Laundry Room
- Dryer
- Washer
Home Security
Eco-Friendly Details
- Solar Power System
Pool
- Heated In Ground Pool
- Heated Spa
- In Ground Spa
- Gas Heated Pool
- Fence Around Pool
Outdoor Features
- Enclosed patio or porch
- Outdoor Fireplace
Utilities
- Forced Air Heating and Cooling System
- Underground Utilities
- Property is located within a water district
- Cable TV Available
Listing and Financial Details
- Assessor Parcel Number 669-721-029
Community Details
Overview
- Association fees include water, trash, building and grounds, clubhouse, sewer, water and sewer paid
- 117 Units
- Millennium Management Association
Amenities
- Clubhouse
Recreation
- Fitness Center
- Community Pool
- Community Spa
Pet Policy
- Call for details about the types of pets allowed
Security
- Gated Community
- Carbon Monoxide Detectors
- Fire and Smoke Detector
Map
Home Values in the Area
Average Home Value in this Area
Tax History
| Year | Tax Paid | Tax Assessment Tax Assessment Total Assessment is a certain percentage of the fair market value that is determined by local assessors to be the total taxable value of land and additions on the property. | Land | Improvement |
|---|---|---|---|---|
| 2023 | $4,871 | $340,206 | $85,334 | $254,872 |
| 2022 | $4,918 | $333,536 | $83,661 | $249,875 |
| 2021 | $4,787 | $326,997 | $82,021 | $244,976 |
| 2020 | $4,581 | $323,645 | $81,180 | $242,465 |
| 2019 | $4,501 | $317,300 | $79,589 | $237,711 |
| 2018 | $4,415 | $311,079 | $78,030 | $233,049 |
| 2017 | $4,342 | $304,980 | $76,500 | $228,480 |
| 2016 | $4,219 | $299,000 | $75,000 | $224,000 |
| 2015 | $3,121 | $210,530 | $52,631 | $157,899 |
| 2014 | $3,075 | $206,408 | $51,601 | $154,807 |
Property History
| Date | Event | Price | Change | Sq Ft Price |
|---|---|---|---|---|
| 04/12/2025 04/12/25 | For Sale | $599,000 | +100.3% | $432 / Sq Ft |
| 12/22/2015 12/22/15 | Sold | $299,000 | 0.0% | $216 / Sq Ft |
| 11/06/2015 11/06/15 | Pending | -- | -- | -- |
| 10/29/2015 10/29/15 | Price Changed | $299,000 | -2.6% | $216 / Sq Ft |
| 09/29/2015 09/29/15 | Price Changed | $307,000 | -3.8% | $221 / Sq Ft |
| 08/29/2015 08/29/15 | For Sale | $319,000 | -- | $230 / Sq Ft |
Deed History
| Date | Type | Sale Price | Title Company |
|---|---|---|---|
| Grant Deed | -- | Provident Title | |
| Grant Deed | $299,000 | Stewart Title Co | |
| Grant Deed | $197,500 | Stewart Title Riverside | |
| Trustee Deed | $277,681 | Accommodation | |
| Grant Deed | $508,000 | Stewart Title Of Ca Inc |
Mortgage History
| Date | Status | Loan Amount | Loan Type |
|---|---|---|---|
| Open | $440,330 | VA | |
| Previous Owner | $305,428 | VA | |
| Previous Owner | $406,044 | Unknown |
About the Listing Agent

At THE LEONARDO GROUP, we’re not just real estate advisors; we're architects of wealth with a client roster that’s as diverse as it is impressive. Over two decades, we’ve built relationships with visionaries from tech giants like Google and Facebook, entertainment leaders like Disney and Netflix, and financial powerhouses such as JPMorgan and Merrill Lynch. Our network extends to the dynamic worlds of travel with United Airlines, the innovative realms of sports and fashion with Nike, and the
Leonardo's Other Listings
Source: The MLS
MLS Number: 25523337PS
APN: 669-721-029
- 3538 Foothill Ave
- 222 Palladium Blvd Unit Lot 350
- 210 Palladium Blvd Unit Lot 351
- 295 E San Rafael Dr
- 303 E San Rafael Dr
- 401 E San Rafael Dr
- 372 E Molino Rd
- 208 Rosa Parks Rd
- 461 Fountain Dr
- 490 E Molino Rd
- 502 E Molino Rd
- 460 Palladium Blvd
- 504 Palladium Blvd
- 505 E Molino Rd
- 3795 El Dorado Blvd
- 410 E Lindsey Dr
- 128 W San Carlos Rd
- 366 W Rosa Parks Rd
- 566 E Lindsey Dr
- 656 Palladium Blvd Unit Lot 331
