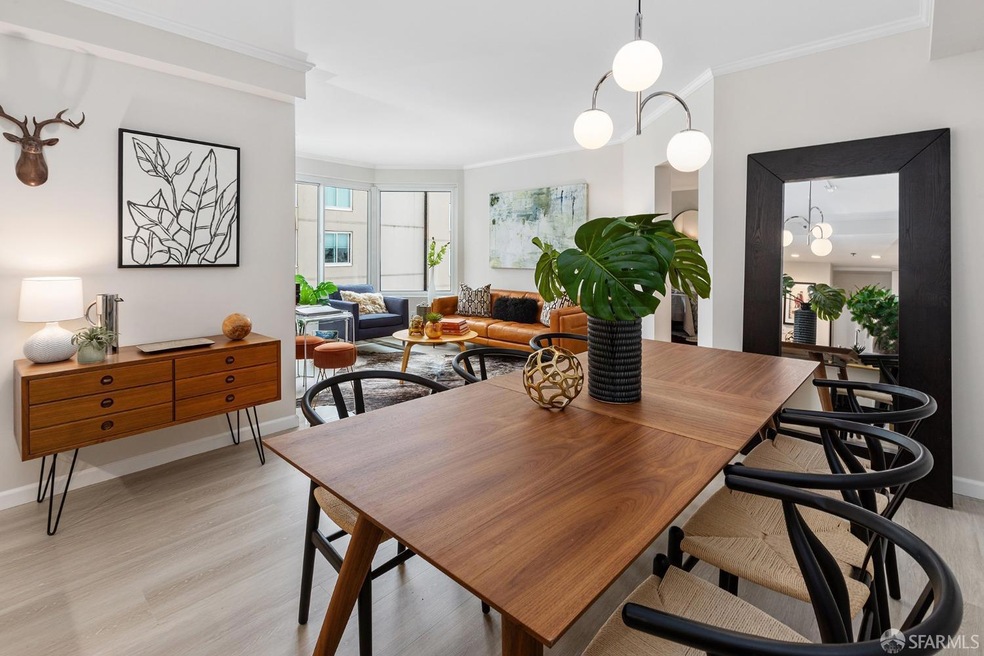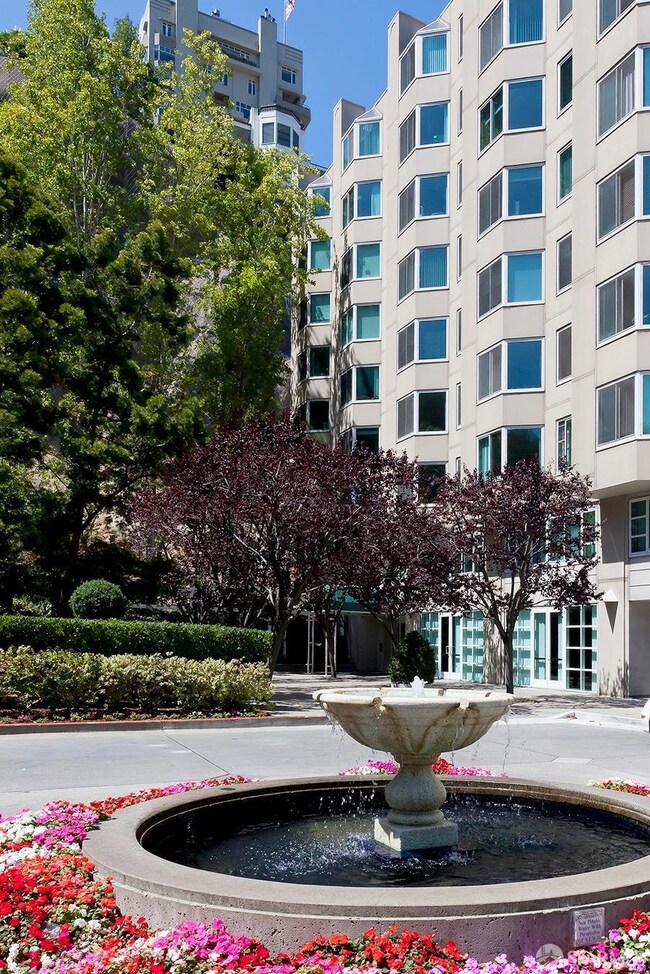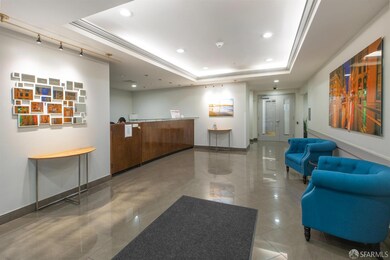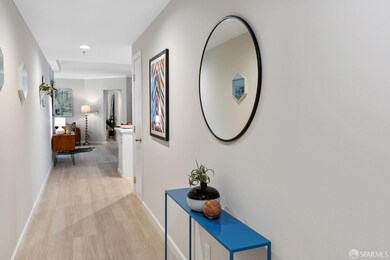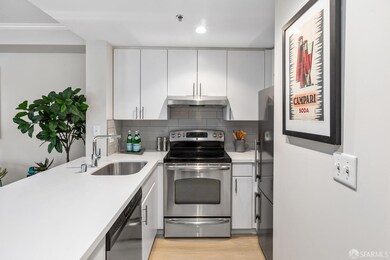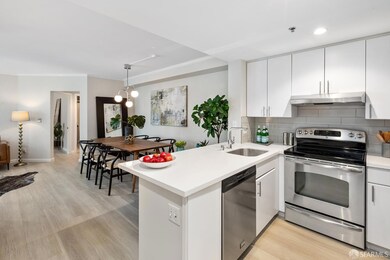
Parc Telegraph 240 Lombard St Unit 839 San Francisco, CA 94111
North Waterfront NeighborhoodHighlights
- Fitness Center
- 3-minute walk to Chestnut And The Embarcadero
- Contemporary Architecture
- Garfield Elementary School Rated A-
- 1.15 Acre Lot
- Engineered Wood Flooring
About This Home
As of May 2024Largest one-bed floorplan at 240 Lombard St. You enter into a long hallway, perfect for showcasing your favorite artwork & photos. The new LVP flooring & paint throughout create a modern, unified style in the home. There's an updated kitchen with quartz countertops & SS appliances, large linen closet, an updated bath, & a coat closet in the entry hall. Hosting gatherings is a breeze in the expansive dining room. Relax & unwind in the generously sized bedroom, easily accommodating a king-sized bed along with additional furniture: complemented by a walk-in closet. Enjoy the tranquility of your own private retreat in this quiet end unit, away from the bustle of city life. With an impressive 91 Walk Score, indulge in the convenience of being mere steps from The Embarcadero and Levi's Plaza, offering an array of dining & entertainment options. Take leisurely strolls down to Pier 29 to marvel at cruise ships arriving or simply to watch sailboats on the bay. Experience full-service living with a 24/7 attended front desk, two elevators per building, a community room, a rentable guest suite, 2 free laundry rooms, & a gym, all at your disposal. There is 1 car assigned parking in the garage below - just an elevator ride away - free bike storage, & storage cages available for rent.
Last Buyer's Agent
Kyle Else
Keller Williams Palo Alto License #01911193

Property Details
Home Type
- Condominium
Est. Annual Taxes
- $6,575
Year Built
- Built in 1993 | Remodeled
HOA Fees
- $1,053 Monthly HOA Fees
Home Design
- Contemporary Architecture
Interior Spaces
- 840 Sq Ft Home
- Double Pane Windows
- Formal Dining Room
- Engineered Wood Flooring
Kitchen
- Free-Standing Electric Oven
- Free-Standing Electric Range
- Dishwasher
- Disposal
Bedrooms and Bathrooms
- Main Floor Bedroom
- Walk-In Closet
- 1 Full Bathroom
- Bathtub with Shower
Home Security
Parking
- 1 Car Attached Garage
- Side Facing Garage
- Side by Side Parking
- Assigned Parking
Accessible Home Design
- Accessible Elevator Installed
- Accessible Approach with Ramp
Outdoor Features
- Uncovered Courtyard
Utilities
- Heating Available
- 220 Volts in Kitchen
Listing and Financial Details
- Assessor Parcel Number 0060-90
Community Details
Overview
- Association fees include common areas, elevator, insurance, insurance on structure, maintenance exterior, ground maintenance, management, roof, security, sewer, trash, water
- 282 Units
- Lombard Plaza HOA, Phone Number (415) 981-3538
- High-Rise Condominium
- 9-Story Property
Amenities
- Laundry Facilities
Recreation
Pet Policy
- Limit on the number of pets
- Dogs and Cats Allowed
Security
- Carbon Monoxide Detectors
- Fire and Smoke Detector
Map
About Parc Telegraph
Home Values in the Area
Average Home Value in this Area
Property History
| Date | Event | Price | Change | Sq Ft Price |
|---|---|---|---|---|
| 05/28/2024 05/28/24 | Sold | $650,000 | 0.0% | $774 / Sq Ft |
| 05/08/2024 05/08/24 | Pending | -- | -- | -- |
| 04/22/2024 04/22/24 | Price Changed | $650,000 | -2.2% | $774 / Sq Ft |
| 03/12/2024 03/12/24 | Price Changed | $664,888 | -4.9% | $792 / Sq Ft |
| 02/15/2024 02/15/24 | For Sale | $699,000 | -- | $832 / Sq Ft |
Tax History
| Year | Tax Paid | Tax Assessment Tax Assessment Total Assessment is a certain percentage of the fair market value that is determined by local assessors to be the total taxable value of land and additions on the property. | Land | Improvement |
|---|---|---|---|---|
| 2024 | $6,575 | $499,636 | $249,818 | $249,818 |
| 2023 | $6,461 | $489,840 | $244,920 | $244,920 |
| 2022 | $6,323 | $480,236 | $240,118 | $240,118 |
| 2021 | $6,206 | $470,820 | $235,410 | $235,410 |
| 2020 | $6,248 | $465,996 | $232,998 | $232,998 |
| 2019 | $6,037 | $456,860 | $228,430 | $228,430 |
| 2018 | $5,834 | $447,920 | $223,960 | $223,960 |
| 2017 | $5,465 | $439,138 | $219,569 | $219,569 |
| 2016 | $5,354 | $430,528 | $215,264 | $215,264 |
| 2015 | $5,285 | $424,062 | $212,031 | $212,031 |
| 2014 | $5,146 | $415,756 | $207,878 | $207,878 |
Mortgage History
| Date | Status | Loan Amount | Loan Type |
|---|---|---|---|
| Open | $390,000 | New Conventional | |
| Previous Owner | $292,000 | New Conventional | |
| Previous Owner | $75,000 | Unknown | |
| Previous Owner | $278,150 | Unknown | |
| Previous Owner | $275,000 | No Value Available | |
| Previous Owner | $160,800 | No Value Available |
Deed History
| Date | Type | Sale Price | Title Company |
|---|---|---|---|
| Grant Deed | $650,000 | Lawyers Title Company | |
| Interfamily Deed Transfer | -- | None Available | |
| Grant Deed | -- | None Available | |
| Interfamily Deed Transfer | -- | None Available | |
| Interfamily Deed Transfer | -- | Chicago Title Company | |
| Grant Deed | $345,000 | Fidelity National Title Co | |
| Grant Deed | $201,000 | Chicago Title Co |
Similar Homes in San Francisco, CA
Source: San Francisco Association of REALTORS® MLS
MLS Number: 424008649
APN: 0060-190
- 220 Lombard St Unit 116
- 240 Lombard St Unit 835
- 152 Lombard St Unit 209
- 156 Lombard St Unit 25
- 101 Lombard St Unit 804W
- 101 Lombard St Unit 402W
- 101 Lombard St Unit 216E
- 101 Lombard St Unit 22
- 340 Lombard St
- 69 Telegraph Place
- 409 Greenwich St
- 439 Greenwich St Unit 9
- 101 Telegraph Hill Blvd Unit A
- 221 Filbert St
- 444 Lombard St
- 352 Chestnut St
- 54 Castle St
- 1750 Stockton St
- 1340 Kearny St
- 1146 Montgomery St
