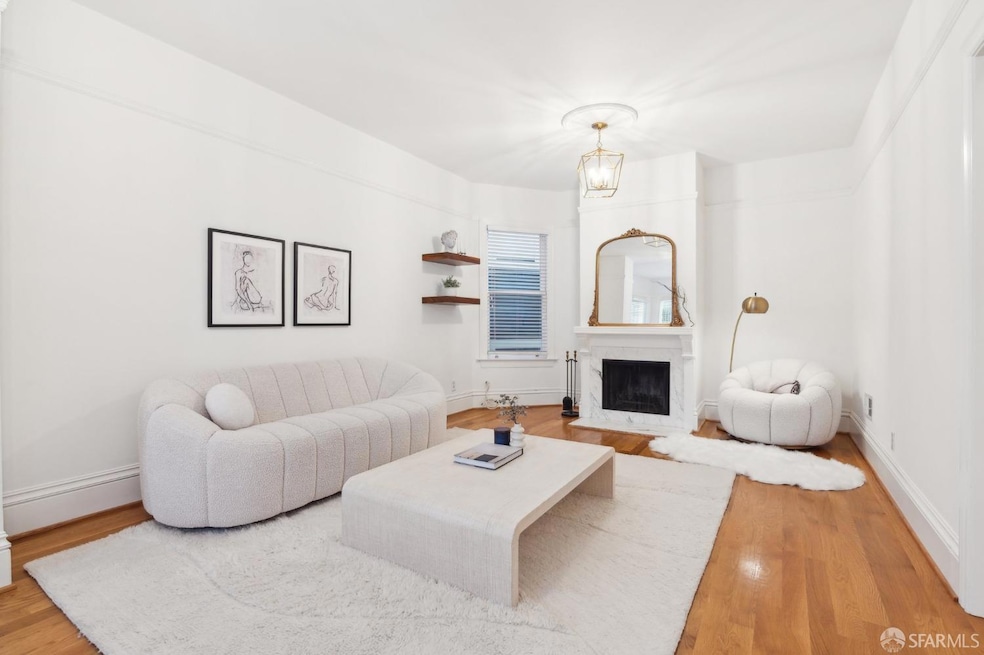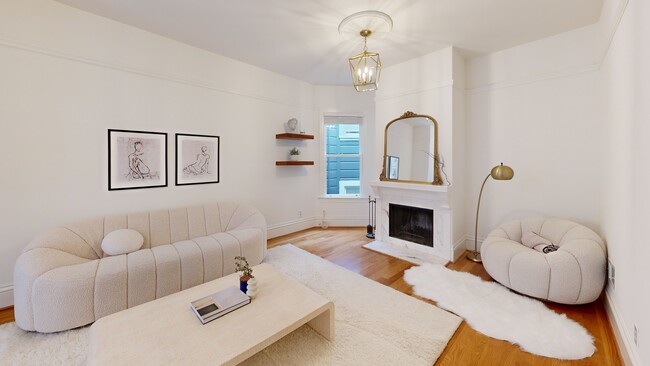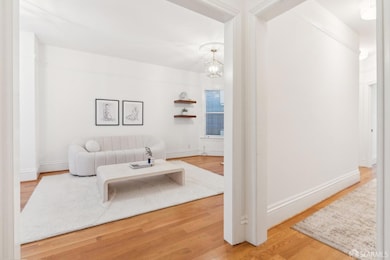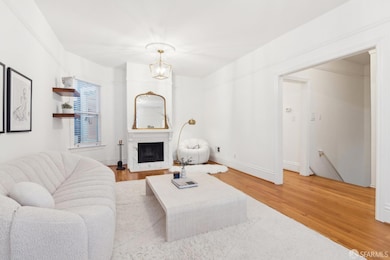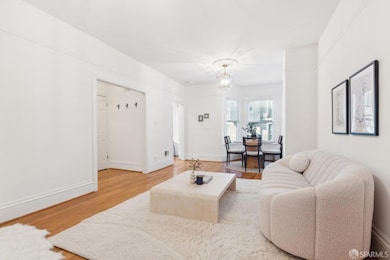
240 Myrtle St San Francisco, CA 94109
Van Ness/Civic Center NeighborhoodEstimated payment $5,710/month
Highlights
- Unit is on the top floor
- Maid or Guest Quarters
- Wood Flooring
- Presidio Middle School Rated A-
- Edwardian Architecture
- Main Floor Bedroom
About This Home
REDUCED PRICE! This top-floor, sun-drenched condo checks so many boxes: open-floor plan, high ceilings, generous room sizes, turn-of-the-century period details coupled with the conveniences of a modern renovated kitchen with stainless appliances and Quartz countertops, refinished wood floors, wood-burning fireplace, elegantly tiled full bath with linen closet, in-unit laundry plus large additional private storage in the building. The well-designed floor plan starts with a dedicated/private street entrance and entry stairs leading up to a landing that opens to a spacious great room. This room includes a large living area with fireplace and dining area right off the kitchen. Both bedrooms and full bath are located towards the rear of the home, offering privacy and restful nights! The bedrooms are well-appointed with ample closet space. This beautiful Edwardian building is located on a low-traffic, quiet street on Cathedral Hill. Enjoy an abundance of fantastic restaurants on Van Ness Ave and Polk St, or stroll to the Symphony, Opera, Ballet and Theatre or walk to Japantown. Public transportation is easily accessed on Van Ness Ave and Geary St. A Silicon Valley-bound tech shuttle, including an Apple Park shuttle stop, is just 1.5 blocks away. Scores: Walk=99; Transit=100; Bike=84.
Property Details
Home Type
- Condominium
Est. Annual Taxes
- $10,711
Year Built
- Built in 1900 | Remodeled
HOA Fees
- $580 Monthly HOA Fees
Home Design
- Edwardian Architecture
Interior Spaces
- 1,014 Sq Ft Home
- Wood Burning Fireplace
- Great Room
- Living Room with Fireplace
- Combination Dining and Living Room
- Wood Flooring
- Stacked Washer and Dryer
Kitchen
- Breakfast Area or Nook
- Free-Standing Electric Oven
- Free-Standing Electric Range
- Range Hood
- Microwave
- Dishwasher
Bedrooms and Bathrooms
- Main Floor Bedroom
- Maid or Guest Quarters
- 1 Full Bathroom
- Low Flow Toliet
Utilities
- Central Heating
- 220 Volts in Kitchen
- Internet Available
- Cable TV Available
Additional Features
- Landscaped
- Unit is on the top floor
Listing and Financial Details
- Assessor Parcel Number 0714-023
Community Details
Overview
- Association fees include common areas, insurance, insurance on structure, maintenance exterior, ground maintenance, management, sewer, trash, water
- 8 Units
- Myrtle Street Flats Limited Association
- Low-Rise Condominium
Pet Policy
- Limit on the number of pets
- Dogs and Cats Allowed
Map
Home Values in the Area
Average Home Value in this Area
Tax History
| Year | Tax Paid | Tax Assessment Tax Assessment Total Assessment is a certain percentage of the fair market value that is determined by local assessors to be the total taxable value of land and additions on the property. | Land | Improvement |
|---|---|---|---|---|
| 2024 | $10,711 | $841,500 | $504,900 | $336,600 |
| 2023 | $12,136 | $961,452 | $576,872 | $384,580 |
| 2022 | $11,894 | $942,602 | $565,562 | $377,040 |
| 2021 | $11,682 | $924,122 | $554,474 | $369,648 |
| 2020 | $11,659 | $914,648 | $548,790 | $365,858 |
| 2019 | $11,261 | $896,716 | $538,030 | $358,686 |
| 2018 | $10,882 | $879,136 | $527,482 | $351,654 |
| 2017 | $10,455 | $861,900 | $517,140 | $344,760 |
| 2016 | $8,208 | $659,384 | $329,692 | $329,692 |
| 2015 | $8,104 | $649,480 | $324,740 | $324,740 |
| 2014 | $7,892 | $636,760 | $318,380 | $318,380 |
Property History
| Date | Event | Price | Change | Sq Ft Price |
|---|---|---|---|---|
| 02/26/2025 02/26/25 | Price Changed | $759,000 | -5.0% | $749 / Sq Ft |
| 01/23/2025 01/23/25 | For Sale | $799,000 | -3.2% | $788 / Sq Ft |
| 02/03/2023 02/03/23 | Sold | $825,000 | -2.8% | $814 / Sq Ft |
| 01/13/2023 01/13/23 | Pending | -- | -- | -- |
| 11/11/2022 11/11/22 | Price Changed | $849,000 | -5.1% | $837 / Sq Ft |
| 08/15/2022 08/15/22 | For Sale | $895,000 | -- | $883 / Sq Ft |
Deed History
| Date | Type | Sale Price | Title Company |
|---|---|---|---|
| Grant Deed | $825,000 | First American Title | |
| Grant Deed | $845,000 | First American Title Company | |
| Grant Deed | $548,000 | Old Republic Title Company | |
| Grant Deed | $560,000 | Fidelity National Title Co | |
| Trustee Deed | $347,300 | -- |
Mortgage History
| Date | Status | Loan Amount | Loan Type |
|---|---|---|---|
| Open | $660,000 | New Conventional | |
| Previous Owner | $633,750 | Adjustable Rate Mortgage/ARM | |
| Previous Owner | $552,500 | Purchase Money Mortgage | |
| Previous Owner | $55,000 | Unknown | |
| Previous Owner | $448,000 | Negative Amortization | |
| Previous Owner | $68,200 | Credit Line Revolving | |
| Previous Owner | $318,500 | Unknown | |
| Previous Owner | $60,000 | Credit Line Revolving | |
| Previous Owner | $208,000 | Purchase Money Mortgage | |
| Previous Owner | $187,500 | Unknown |
About the Listing Agent

Sometimes it takes a well-traveled person to know the meaning of home. Eddie O’Sullivan, founder, and team leader of Elevation Real Estate is one such person. Eddie was born in Ireland and lived in London, Paris, and Cannes, working in the hotel service industry before moving to San Francisco in the mid-1990s.
Now 3 decades later and with 20 years of experience in the Bay Area Real Estate industry Eddie has honed an expert knowledge of the local markets. He heads his team as lead consultant,
Eddie's Other Listings
Source: San Francisco Association of REALTORS® MLS
MLS Number: 425005625
APN: 0714-023
- 1075 Ofarrell St
- 151 Alice b Toklas Place Unit 505
- 1 Daniel Burnham Ct Unit 407
- 1 Daniel Burnham Ct Unit 520
- 1 Daniel Burnham Ct Unit 101
- 1 Daniel Burnham Ct Unit 207
- 1 Daniel Burnham Ct Unit 1412
- 1 Daniel Burnham Ct Unit 816
- 1 Daniel Burnham Ct Unit 617
- 1200 Gough St Unit 16E
- 1200 Gough St Unit 9A
- 1388 Gough St Unit 1102
- 1388 Gough St Unit 906
- 1401 Gough St
- 1201 Sutter St Unit 505
- 1201 Sutter St Unit 310
- 790 Ellis St
- 1450 Franklin St Unit 501
- 1238 Sutter St Unit 401
- 1238 Sutter St Unit 602
