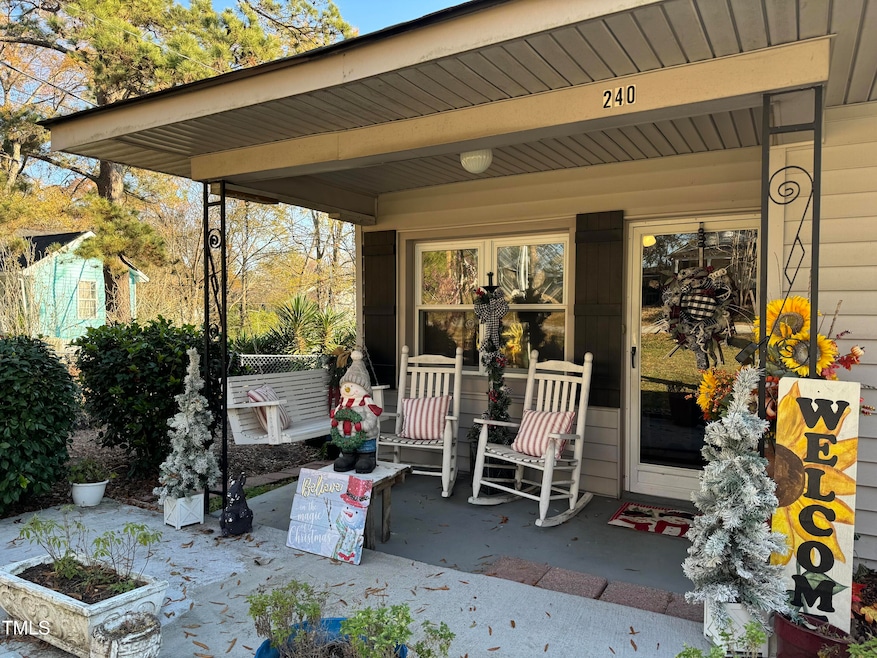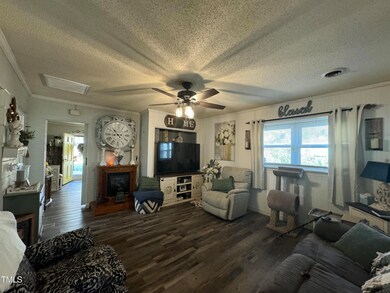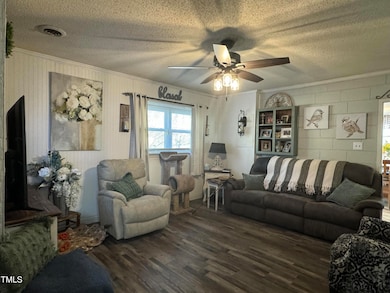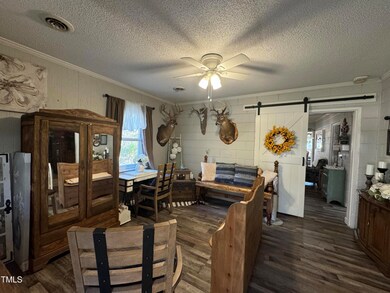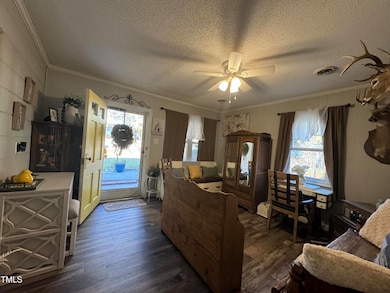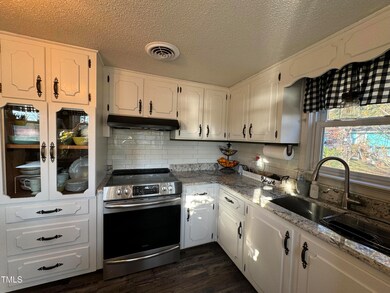
240 N Dunn St Angier, NC 27501
Highlights
- Granite Countertops
- Stainless Steel Appliances
- Front Porch
- No HOA
- Shutters
- Eat-In Kitchen
About This Home
As of March 2025MOTIVATED SELLERS! This charming 2-bedroom, 1-bath home in the heart of downtown Angier offers cozy living with modern updates. Some noteworthy features include two living rooms, roof completed in 2022, granite countertops, and stainless steal appliances. The fenced-in backyard provides privacy and is ideal for pets or outdoor gatherings. Additional perks include ample storage throughout the property and the option to keep the refrigerator, washer, and dryer. This home blends character and convenience, making it a must-see!
Home Details
Home Type
- Single Family
Est. Annual Taxes
- $1,409
Year Built
- Built in 1948
Lot Details
- 0.25 Acre Lot
- Landscaped
- Level Lot
- Back Yard Fenced and Front Yard
Home Design
- Bungalow
- Slab Foundation
- Shingle Roof
- Vinyl Siding
- Lead Paint Disclosure
Interior Spaces
- 1,222 Sq Ft Home
- 1-Story Property
- Ceiling Fan
- Shutters
- Blinds
- Family Room
- Living Room
- Combination Kitchen and Dining Room
- Storage
- Storm Doors
Kitchen
- Eat-In Kitchen
- Electric Range
- Ice Maker
- Stainless Steel Appliances
- Granite Countertops
Flooring
- Carpet
- Luxury Vinyl Tile
- Vinyl
Bedrooms and Bathrooms
- 2 Bedrooms
- 1 Full Bathroom
- Shower Only
Laundry
- Laundry Room
- Laundry on main level
- Washer and Dryer
- Sink Near Laundry
Parking
- 2 Parking Spaces
- 1 Carport Space
- 1 Open Parking Space
Outdoor Features
- Patio
- Outdoor Storage
- Rain Gutters
- Front Porch
Schools
- Angier Elementary School
- Harnett Central Middle School
- Harnett Central High School
Utilities
- Forced Air Heating and Cooling System
- Propane
- Electric Water Heater
- Cable TV Available
Community Details
- No Home Owners Association
Listing and Financial Details
- Assessor Parcel Number 0674-80-1814.000
Map
Home Values in the Area
Average Home Value in this Area
Property History
| Date | Event | Price | Change | Sq Ft Price |
|---|---|---|---|---|
| 03/20/2025 03/20/25 | Sold | $224,900 | 0.0% | $184 / Sq Ft |
| 02/23/2025 02/23/25 | Pending | -- | -- | -- |
| 02/03/2025 02/03/25 | Price Changed | $224,900 | -2.2% | $184 / Sq Ft |
| 01/27/2025 01/27/25 | For Sale | $230,000 | 0.0% | $188 / Sq Ft |
| 01/19/2025 01/19/25 | Pending | -- | -- | -- |
| 12/05/2024 12/05/24 | For Sale | $230,000 | -- | $188 / Sq Ft |
Tax History
| Year | Tax Paid | Tax Assessment Tax Assessment Total Assessment is a certain percentage of the fair market value that is determined by local assessors to be the total taxable value of land and additions on the property. | Land | Improvement |
|---|---|---|---|---|
| 2024 | $1,409 | $113,517 | $0 | $0 |
| 2023 | $1,397 | $113,517 | $0 | $0 |
| 2022 | $864 | $113,517 | $0 | $0 |
| 2021 | $864 | $57,670 | $0 | $0 |
| 2020 | $864 | $57,670 | $0 | $0 |
| 2019 | $459 | $57,670 | $0 | $0 |
| 2018 | $359 | $57,670 | $0 | $0 |
| 2017 | $459 | $57,670 | $0 | $0 |
| 2016 | $503 | $64,090 | $0 | $0 |
| 2015 | $503 | $64,090 | $0 | $0 |
| 2014 | $503 | $64,090 | $0 | $0 |
Deed History
| Date | Type | Sale Price | Title Company |
|---|---|---|---|
| Warranty Deed | $225,000 | None Listed On Document | |
| Warranty Deed | $225,000 | None Listed On Document | |
| Warranty Deed | $25,000 | None Available | |
| Deed | -- | -- |
Similar Homes in Angier, NC
Source: Doorify MLS
MLS Number: 10066079
APN: 040674 0554
- 445 N Dunn St
- 465 N Dunn St
- 53 Brooklyn Trail
- 178 Grove Township Way
- 291 Alden Way
- 236 Alden Way
- 160 Perseus St
- 168 Perseus St
- 172 Perseus St
- 176 Perseus St
- 341 E Williams St
- 369 E Williams St
- 361 E Williams St
- 373 E Williams St
- 365 E Williams St
- 93 Steel Springs Ln
- 43 Nordan St
- 413 E Williams St
- 411 E Williams St
- 12 Stonegate Dr
