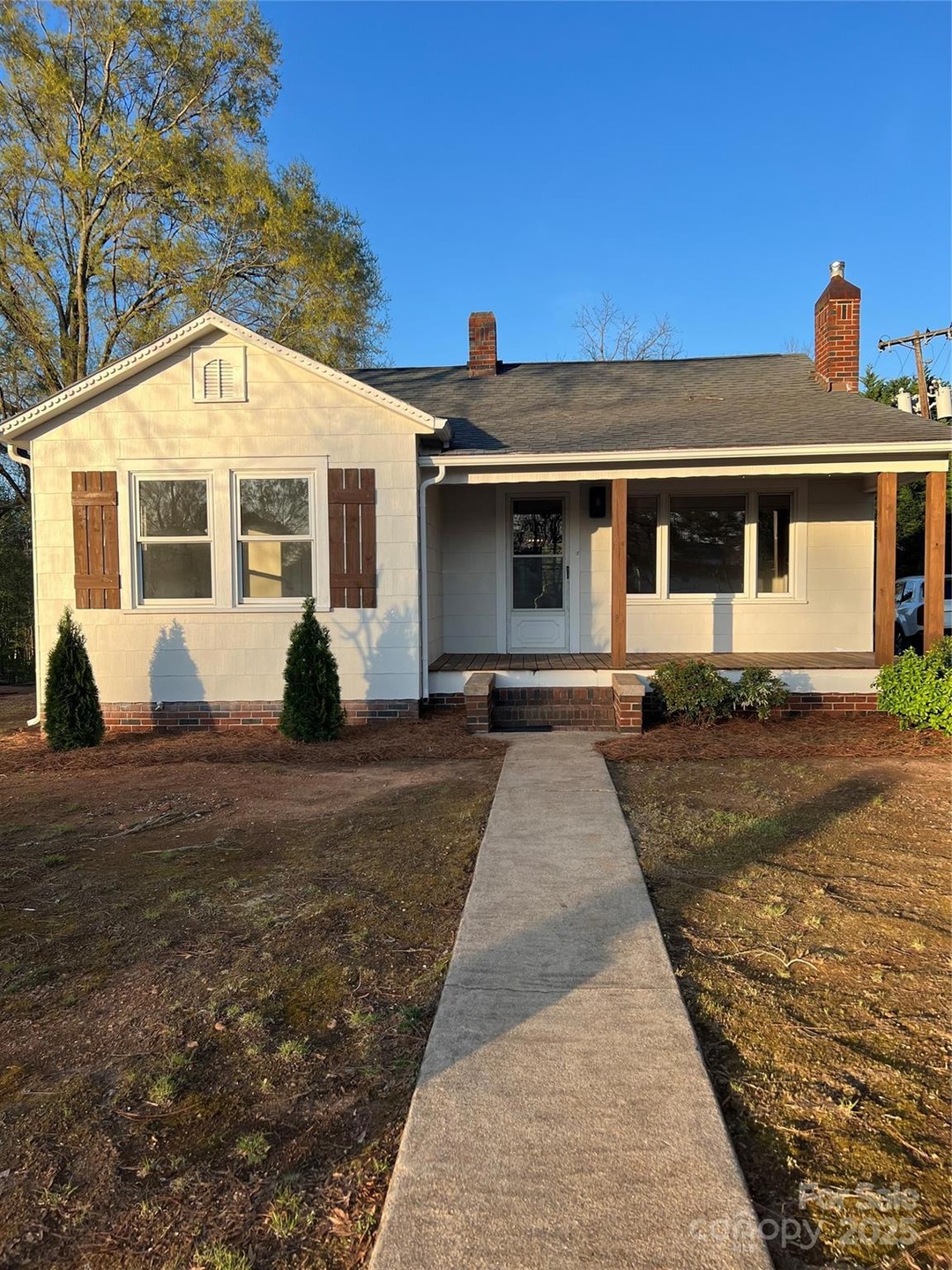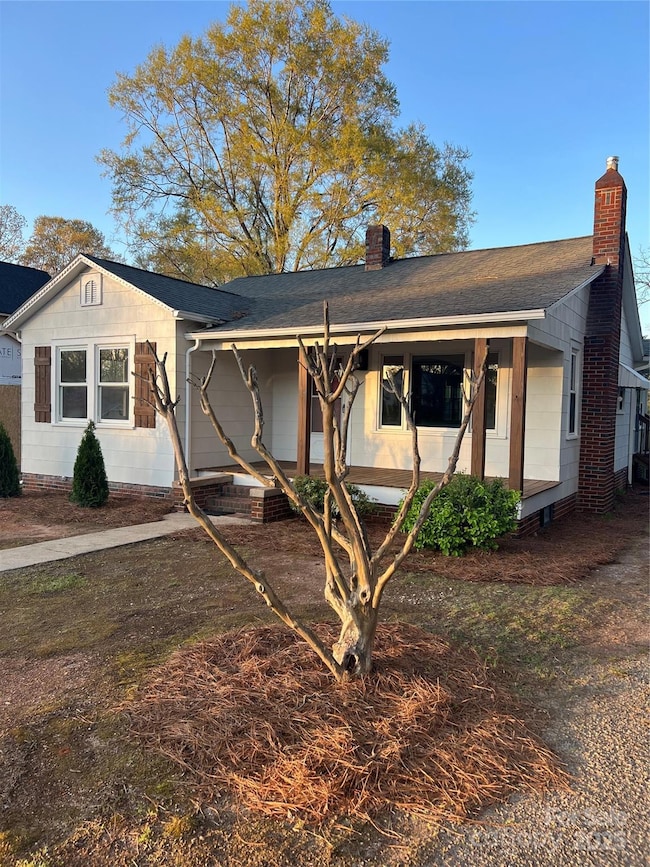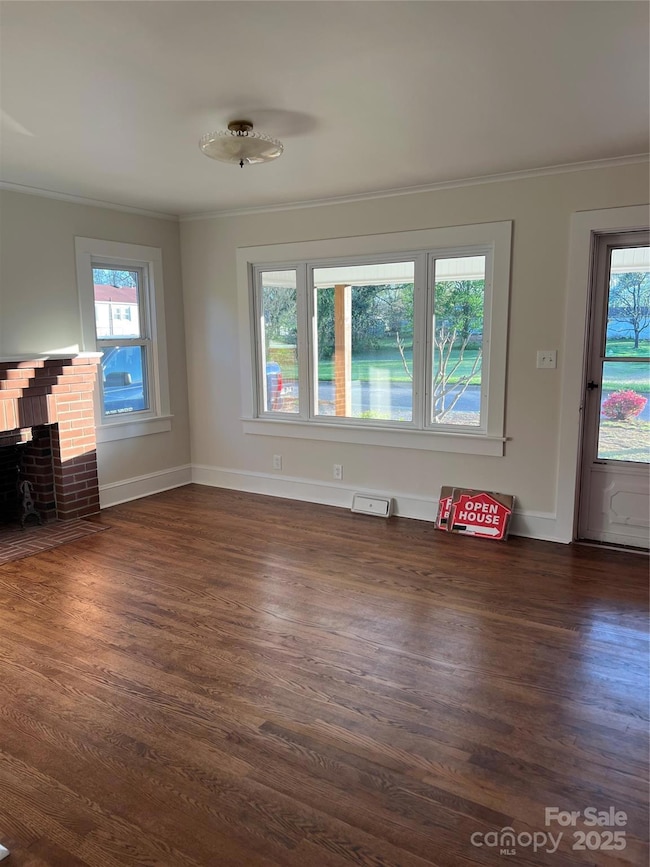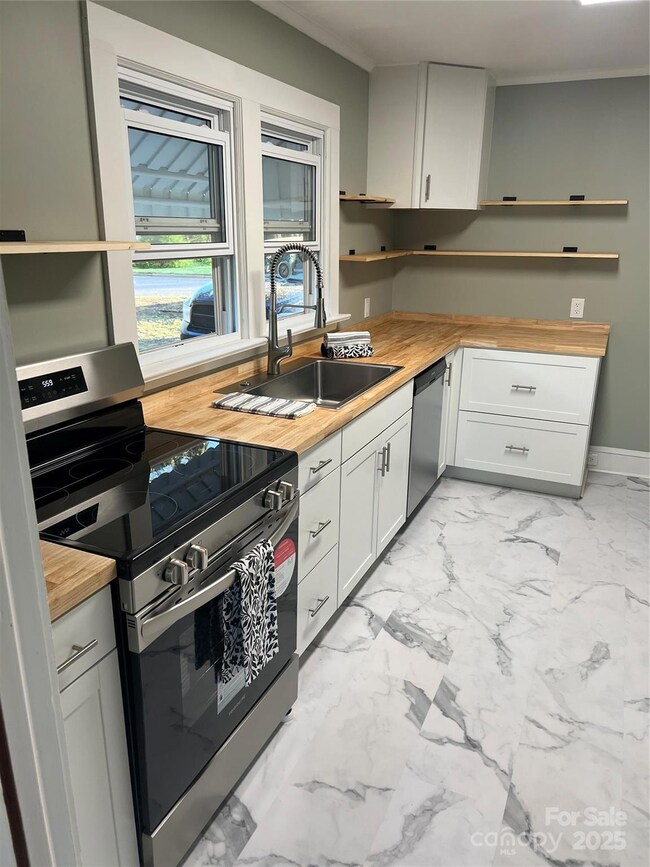
240 North Ave Troutman, NC 28166
Troutman NeighborhoodEstimated payment $1,707/month
Highlights
- Wood Flooring
- Recreation Facilities
- Front Porch
- Workshop
- 2 Car Detached Garage
- Laundry Room
About This Home
Uplifted Fresh CHARMER in desirable downtown Troutman! Spacious 2/1 with workshop/storage basement AND a 2 car detached garage/storage, on 1/4+ acre! Original, refinished hardwood flooring, solid wood doors, glass doorknobs, and a 10 window sunroom/mudroom/laundry! New farm-charm-kitchen and bath w/ pine barn door and cast iron tub. New windows, new HVAC, new "rocking chair front porch" and back stairs! Freshly painted inside and out! Minutes from parks, schools, groceries, restaurants & I77. A MUST SEE ~ One owner bungalow, all refreshed and ready for its next owner and next chapter!
Nothing like it on the market at this price!!
Listing Agent
Carolina Realty Solutions Brokerage Email: max.morrison@crsmail.com License #205481
Home Details
Home Type
- Single Family
Est. Annual Taxes
- $1,272
Year Built
- Built in 1955
Lot Details
- Lot Dimensions are 76x233x76x159
- Property is zoned RT
Parking
- 2 Car Detached Garage
- Driveway
Home Design
- Bungalow
- Brick Exterior Construction
Interior Spaces
- 1,082 Sq Ft Home
- 1-Story Property
- Insulated Windows
- Living Room with Fireplace
- Laundry Room
Kitchen
- Electric Oven
- Electric Range
- Dishwasher
- Disposal
Flooring
- Wood
- Vinyl
Bedrooms and Bathrooms
- 2 Main Level Bedrooms
- 1 Full Bathroom
Basement
- Workshop
- Crawl Space
Outdoor Features
- Front Porch
Utilities
- Central Heating and Cooling System
- Gas Water Heater
Community Details
- Recreation Facilities
- Community Playground
- Trails
Listing and Financial Details
- Assessor Parcel Number 4731-97-0065.000
Map
Home Values in the Area
Average Home Value in this Area
Tax History
| Year | Tax Paid | Tax Assessment Tax Assessment Total Assessment is a certain percentage of the fair market value that is determined by local assessors to be the total taxable value of land and additions on the property. | Land | Improvement |
|---|---|---|---|---|
| 2024 | $1,272 | $110,210 | $20,000 | $90,210 |
| 2023 | $1,272 | $110,210 | $20,000 | $90,210 |
| 2022 | $789 | $63,000 | $15,000 | $48,000 |
| 2021 | $779 | $63,000 | $15,000 | $48,000 |
| 2020 | $779 | $63,000 | $15,000 | $48,000 |
| 2019 | $763 | $63,000 | $15,000 | $48,000 |
| 2018 | $699 | $57,870 | $13,000 | $44,870 |
| 2017 | $699 | $57,870 | $13,000 | $44,870 |
| 2016 | $699 | $57,870 | $13,000 | $44,870 |
| 2015 | $670 | $57,870 | $13,000 | $44,870 |
| 2014 | $697 | $63,240 | $13,000 | $50,240 |
Property History
| Date | Event | Price | Change | Sq Ft Price |
|---|---|---|---|---|
| 04/14/2025 04/14/25 | For Sale | $287,000 | +19.6% | $265 / Sq Ft |
| 10/08/2024 10/08/24 | Sold | $240,000 | -4.0% | $222 / Sq Ft |
| 09/18/2024 09/18/24 | Pending | -- | -- | -- |
| 08/10/2024 08/10/24 | For Sale | $249,900 | -- | $231 / Sq Ft |
Deed History
| Date | Type | Sale Price | Title Company |
|---|---|---|---|
| Warranty Deed | $240,000 | None Listed On Document | |
| Deed | $20,000 | -- | |
| Deed | -- | -- |
Similar Homes in Troutman, NC
Source: Canopy MLS (Canopy Realtor® Association)
MLS Number: 4246230
APN: 4731-97-0065.000
- 248 Mills Ave
- 252 Mills Ave
- 260 Mills Ave
- 155 Autumnwood Rd
- 134 Dorian Place
- 116 Dorian Place
- 115 Dorian Place
- 117 Dorian Place
- 112 Dorian Place
- 110 Dorian Place
- 123 Dorian Place
- 111 Dorian Place
- 303 S Eastway Dr
- 00 Zion Wesley Rd
- 121 Dorian Place
- 141 Rhuidean Ct
- 177 Rhuidean Ct
- 333 S Eastway Dr
- 109 Downing St
- 169 Rimmer Farm Rd






