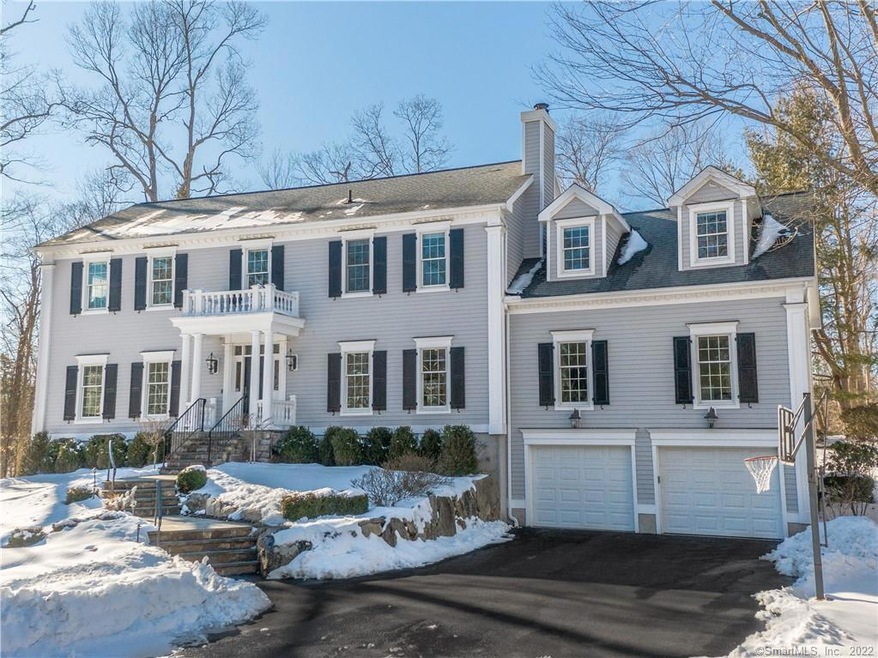
240 Old Kings Hwy S Darien, CT 06820
Darien NeighborhoodHighlights
- Sub-Zero Refrigerator
- Open Floorplan
- Attic
- Tokeneke Elementary School Rated A
- Colonial Architecture
- 2 Fireplaces
About This Home
As of June 2021Fabulous 5 BR, 3 1/2 bath HIDDEN GEM in the highly desirable Tokeneke school district, close to town, train, and beaches! Thoughtfully designed and built by original owners, this light-filled beautiful home boasts newly finished hardwood floors, 9ft ceilings on the first level, high-end moldings and finishes, with an open concept eat-in kitchen with high-end appliances that flows effortlessly into not only one, but 2 oversized family rooms with fireplaces! Tucked on the other side of the kitchen, is a bright and airy dining room and living room which offers additional space to formally entertain. Upstairs you will find 5 sun-filled bedrooms with large closets, including an expansive Master Suite with separate sitting room (or office/gym space) and generous walk-in closet. Added bonus, walk-up attic with tons of storage!
Fabulous 900sf +/- finished lower level with kitchenette and full bath makes a perfect in-law/au pair suite with an optional 6th bedroom with huge walk-in closet. Also a great play space with ample storage closets! Outside is a beautiful and private wooded area and the house is positioned perfectly high and far back from the road to offer privacy, while there is plenty of room in the backyard with patio to enjoy the lovely professionally landscaped setting. A truly special offering that is move-in ready!
Home Details
Home Type
- Single Family
Est. Annual Taxes
- $13,318
Year Built
- Built in 1995
Lot Details
- 0.58 Acre Lot
- Many Trees
- Property is zoned R13
Home Design
- Colonial Architecture
- Concrete Foundation
- Frame Construction
- Asphalt Shingled Roof
- Clap Board Siding
- Cedar Siding
Interior Spaces
- Open Floorplan
- 2 Fireplaces
- Entrance Foyer
- Home Gym
- Basement Fills Entire Space Under The House
- Home Security System
Kitchen
- Built-In Oven
- Electric Cooktop
- Range Hood
- Microwave
- Sub-Zero Refrigerator
- Dishwasher
- Disposal
Bedrooms and Bathrooms
- 5 Bedrooms
Laundry
- Laundry on upper level
- Electric Dryer
- Washer
Attic
- Storage In Attic
- Walkup Attic
Parking
- 2 Car Attached Garage
- Basement Garage
- Tuck Under Garage
- Automatic Garage Door Opener
- Shared Driveway
Outdoor Features
- Patio
- Rain Gutters
Location
- Flood Zone Lot
Schools
- Tokeneke Elementary School
- Middlesex School
- Darien High School
Utilities
- Forced Air Zoned Heating and Cooling System
- Air Source Heat Pump
- Heating System Uses Propane
- Power Generator
- Tankless Water Heater
- Fuel Tank Located in Ground
- Cable TV Available
Community Details
- No Home Owners Association
Listing and Financial Details
- Exclusions: Outdoor bench with statue, bird bath, basement freezer, gas grill, sonos boxes and subwoofer
Map
Home Values in the Area
Average Home Value in this Area
Property History
| Date | Event | Price | Change | Sq Ft Price |
|---|---|---|---|---|
| 06/03/2021 06/03/21 | Sold | $1,850,000 | +9.1% | $425 / Sq Ft |
| 04/08/2021 04/08/21 | Pending | -- | -- | -- |
| 02/26/2021 02/26/21 | For Sale | $1,695,000 | -- | $390 / Sq Ft |
Tax History
| Year | Tax Paid | Tax Assessment Tax Assessment Total Assessment is a certain percentage of the fair market value that is determined by local assessors to be the total taxable value of land and additions on the property. | Land | Improvement |
|---|---|---|---|---|
| 2024 | $15,019 | $1,022,420 | $483,910 | $538,510 |
| 2023 | $14,362 | $815,570 | $345,660 | $469,910 |
| 2022 | $14,052 | $815,570 | $345,660 | $469,910 |
| 2021 | $13,734 | $815,570 | $345,660 | $469,910 |
| 2020 | $13,343 | $815,570 | $345,660 | $469,910 |
| 2019 | $13,432 | $815,570 | $345,660 | $469,910 |
| 2018 | $12,861 | $799,820 | $406,840 | $392,980 |
| 2017 | $12,925 | $799,820 | $406,840 | $392,980 |
| 2016 | $12,613 | $799,820 | $406,840 | $392,980 |
| 2015 | $12,277 | $799,820 | $406,840 | $392,980 |
| 2014 | $12,005 | $799,820 | $406,840 | $392,980 |
Mortgage History
| Date | Status | Loan Amount | Loan Type |
|---|---|---|---|
| Closed | $850,000 | Stand Alone Refi Refinance Of Original Loan | |
| Closed | $389,500 | No Value Available | |
| Closed | $390,000 | No Value Available |
Similar Homes in Darien, CT
Source: SmartMLS
MLS Number: 170374855
APN: DARI-000041-000000-000152A
