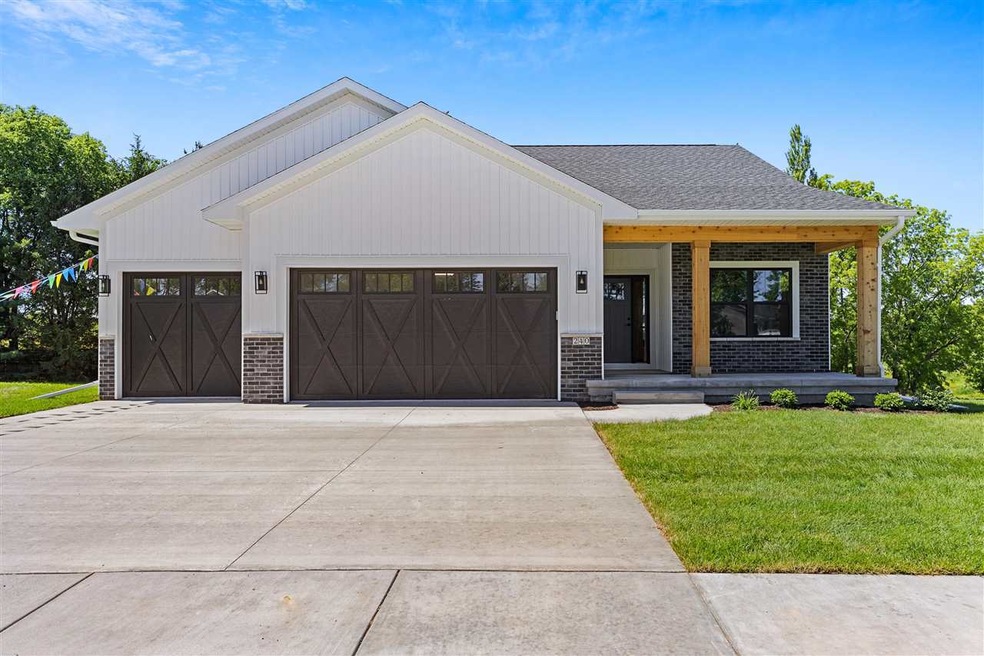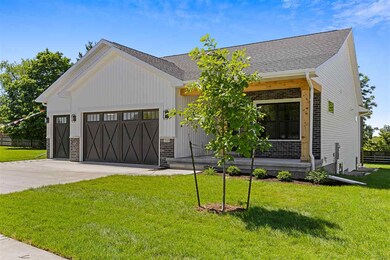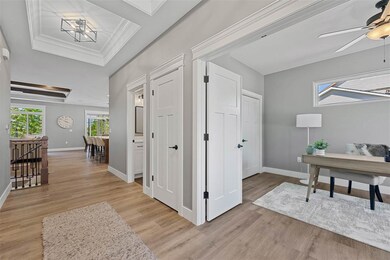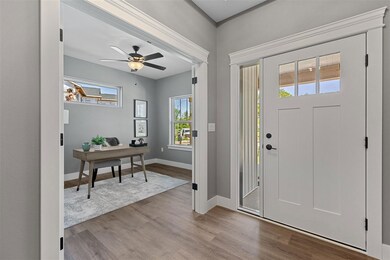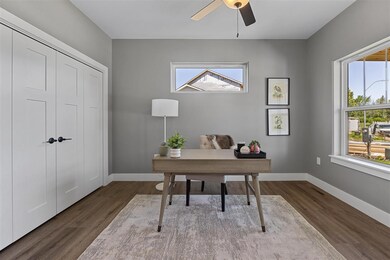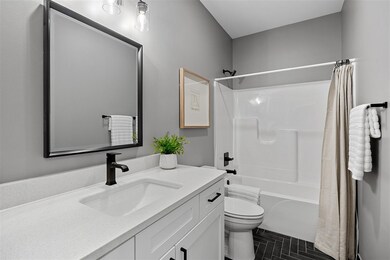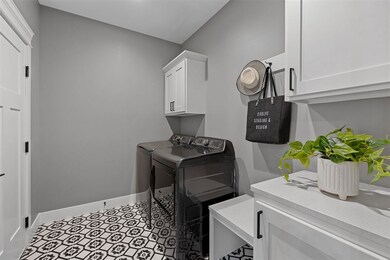Welcome to 240 Pine Grove Lane. This newly constructed, ‘Zero Carbon’, property proudly stands as the Advantage Signature 2024 Parade Home, representing the pinnacle of energy efficiency and sophistication. Boasting 4 bedrooms, 3 bathrooms, and a sprawling 2895 square feet, this residence is designed to exceed your expectations. Situated on a spacious lot adorned with mature trees, the exterior of this home is as enchanting as its interior. The 3-car garage and spacious drop zone, complete with a maintenance-free screen porch and deck, offers seamless access to a world of comfort and style. The garage is heated and equipped with an EV charging station as well as a Sonos audio system throughout the house. The property is solar-ready, features a heat pump water heater, and is equipped with a 100% energy efficient furnace and HRV unit for optimal climate control. A whole-house humidifier and state-of-the-art spray foam insulation, as well as Aeroseal(ed) duct work ensures a comfortable living environment year-round. The kitchen is a chef's delight, featuring energy-star GE Cafe appliances, quartz countertops, and high-end Delta fixtures. The contemporary aesthetic continues with modern tile and black fixtures, complemented by a stylish backsplash. Entertain guests effortlessly in the lower level, which includes a wet bar for social gatherings. Welcome to a home where luxury meets sustainability, where every detail is thoughtfully curated for the discerning homeowner. Your dream home awaits – a masterpiece of design, comfort, and efficiency.

