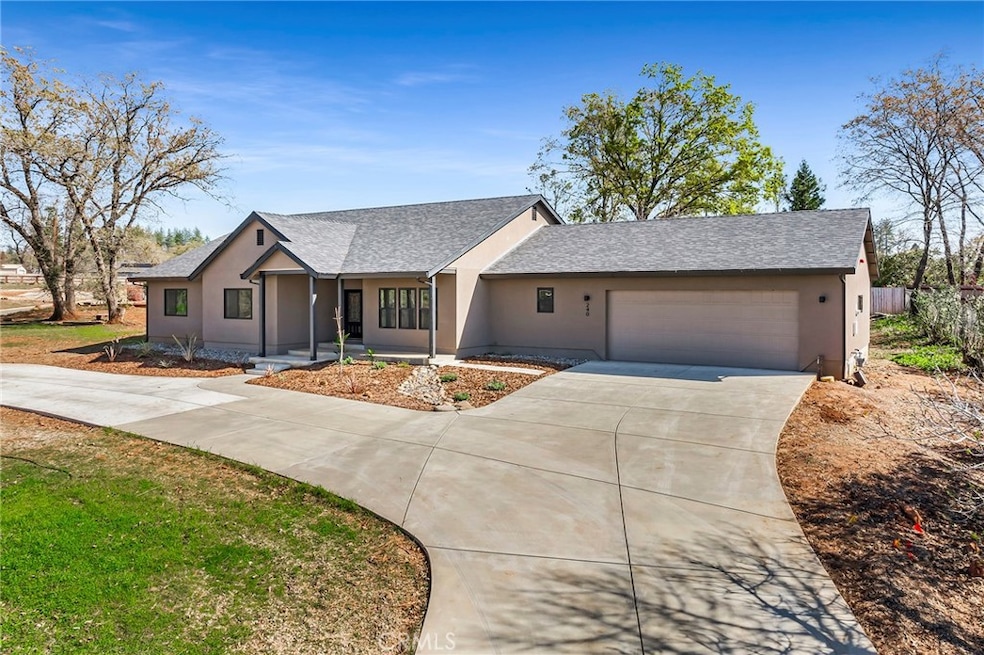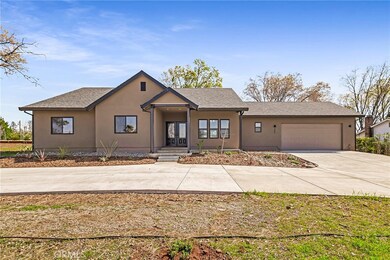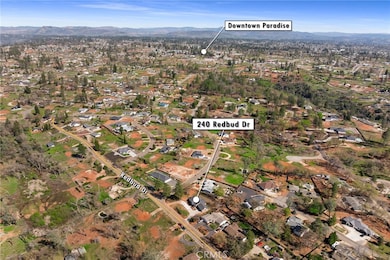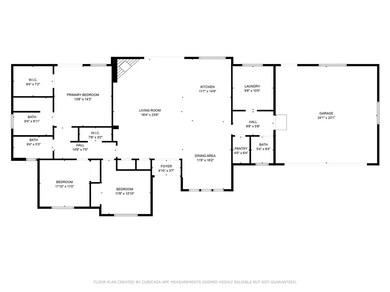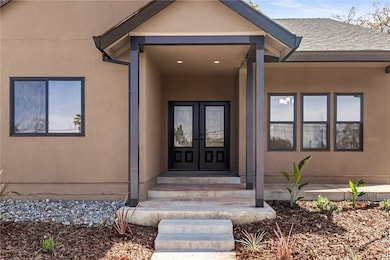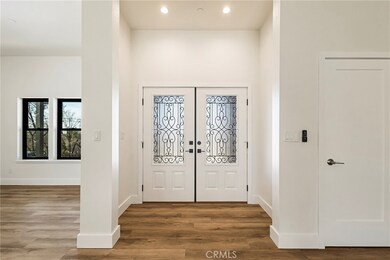
240 Redbud Dr Paradise, CA 95969
Estimated payment $3,175/month
Highlights
- Fishing
- Open Floorplan
- Corner Lot
- Primary Bedroom Suite
- Community Lake
- High Ceiling
About This Home
Welcome to this stunning home in Paradise, CA. This beautifully crafted residence offers 3 spacious bedrooms, 2 1/2 bathrooms, and a 2-car garage, with 1,973 square feet of exceptional living space.The gourmet kitchen features a full suite of GE stainless steel appliances, including a French door refrigerator with a bottom freezer and ice maker, a gas range and oven, a sleek dishwasher, and a modern stainless farmhouse sink—perfect for culinary enthusiasts.The open-concept great room boasts a cozy gas fireplace, ideal for relaxing evenings. In addition to the central heat and air, a whole-house QuietCool fan with customizable timer settings ranging from one to eight hours ensures maintaining pleasant evenings. Ceiling fans throughout the home also provide year-round comfort.Step outside and enjoy the concrete-covered front porch with recessed lighting, or relax on the covered rear patio, also with recessed lighting, offering easy access from both the living room and master bedroom—perfect for indoor-outdoor living. The A/C condenser unit is thoughtfully placed near the garage, ensuring peace and quiet outside your master bedroom.Other highlights include a tankless gas water heater in the garage for endless hot water, a separate laundry room with a stainless steel sink for added convenience, and a spacious circular concrete driveway providing ample parking. The expansive half-acre parcel offers plenty of room for outdoor activities.Located in an exclusive and tranquil neighborhood, this home provides the perfect setting for evening walks and breathtaking sunsets.Escrow (#7032164) is pre-opened with Mid-Valley Title, Heidi Gomez Team.
Listing Agent
Century 21 Select Paradise Brokerage Phone: 707-292-2211 License #01892653

Co-Listing Agent
Century 21 Select Paradise Brokerage Phone: 707-292-2211 License #00907540
Home Details
Home Type
- Single Family
Est. Annual Taxes
- $5,350
Year Built
- Built in 2024
Lot Details
- 0.47 Acre Lot
- Corner Lot
- Gentle Sloping Lot
- Density is up to 1 Unit/Acre
Parking
- 2 Car Attached Garage
Interior Spaces
- 1,973 Sq Ft Home
- 1-Story Property
- Open Floorplan
- High Ceiling
- Ceiling Fan
- Recessed Lighting
- Gas Fireplace
- Entryway
- Living Room with Fireplace
- Dining Room
- Neighborhood Views
Kitchen
- Breakfast Bar
- Walk-In Pantry
- Gas Oven
- Gas Range
- Free-Standing Range
- Microwave
- Ice Maker
- Water Line To Refrigerator
- Dishwasher
- Kitchen Island
Bedrooms and Bathrooms
- 3 Main Level Bedrooms
- Primary Bedroom Suite
- Walk-In Closet
- Dual Sinks
- Dual Vanity Sinks in Primary Bathroom
- Bathtub
- Walk-in Shower
Laundry
- Laundry Room
- Washer and Electric Dryer Hookup
Eco-Friendly Details
- ENERGY STAR Qualified Equipment
Utilities
- Whole House Fan
- Forced Air Heating and Cooling System
- Gas Water Heater
- Septic Type Unknown
Listing and Financial Details
- Assessor Parcel Number 051320024000
Community Details
Overview
- No Home Owners Association
- Community Lake
- Foothills
- Mountainous Community
Recreation
- Fishing
- Hunting
- Park
- Water Sports
- Hiking Trails
- Bike Trail
Map
Home Values in the Area
Average Home Value in this Area
Tax History
| Year | Tax Paid | Tax Assessment Tax Assessment Total Assessment is a certain percentage of the fair market value that is determined by local assessors to be the total taxable value of land and additions on the property. | Land | Improvement |
|---|---|---|---|---|
| 2024 | $5,350 | $463,301 | $45,101 | $418,200 |
| 2023 | $2,485 | $224,217 | $44,217 | $180,000 |
| 2022 | $519 | $43,350 | $43,350 | $0 |
| 2021 | $509 | $42,500 | $42,500 | $0 |
| 2020 | $413 | $35,000 | $35,000 | $0 |
| 2019 | $360 | $30,000 | $30,000 | $0 |
| 2018 | $1,598 | $148,015 | $50,456 | $97,559 |
| 2017 | $1,574 | $145,114 | $49,467 | $95,647 |
| 2016 | $1,520 | $142,270 | $48,498 | $93,772 |
| 2015 | $1,496 | $140,134 | $47,770 | $92,364 |
| 2014 | $1,470 | $137,390 | $46,835 | $90,555 |
Property History
| Date | Event | Price | Change | Sq Ft Price |
|---|---|---|---|---|
| 04/17/2025 04/17/25 | Pending | -- | -- | -- |
| 03/13/2025 03/13/25 | For Sale | $489,900 | -- | $248 / Sq Ft |
Deed History
| Date | Type | Sale Price | Title Company |
|---|---|---|---|
| Grant Deed | $42,500 | Bidwell Title & Escrow Co | |
| Interfamily Deed Transfer | -- | None Available | |
| Interfamily Deed Transfer | -- | Mid Valley Title | |
| Interfamily Deed Transfer | -- | Fidelity Natl Title Co Of Ca | |
| Interfamily Deed Transfer | -- | Fidelity Natl Title Co Of Ca | |
| Interfamily Deed Transfer | -- | -- |
Mortgage History
| Date | Status | Loan Amount | Loan Type |
|---|---|---|---|
| Open | $365,000 | Commercial | |
| Closed | $21,250 | Commercial | |
| Previous Owner | $135,000 | New Conventional | |
| Previous Owner | $76,000 | Credit Line Revolving | |
| Previous Owner | $36,000 | Credit Line Revolving | |
| Previous Owner | $120,000 | Purchase Money Mortgage |
Similar Homes in Paradise, CA
Source: California Regional Multiple Listing Service (CRMLS)
MLS Number: SN25054059
APN: 051-320-024-000
- 239 Redbud Dr
- 240 Redbud Dr
- 231 Pinewood Dr
- 192 Valley View Dr
- 260 Pinewood Dr
- 300 Redbud Dr
- 219 Redbud Dr
- 319 Redbud Dr
- 195 Valley Ridge Dr
- 119 Valley View Dr
- 129 Valley Ridge Dr
- 5772 Acorn Ridge Dr
- 5909 Crestmoor Dr
- 5921 Crestmoor Dr
- 351 Pinewood Dr
- 174 Valley Ridge Dr
- 5811 Acorn Ridge Dr
- 137 Valley Ridge Dr
- 317 Valley View Dr
- 5980 Crestmoor Dr
