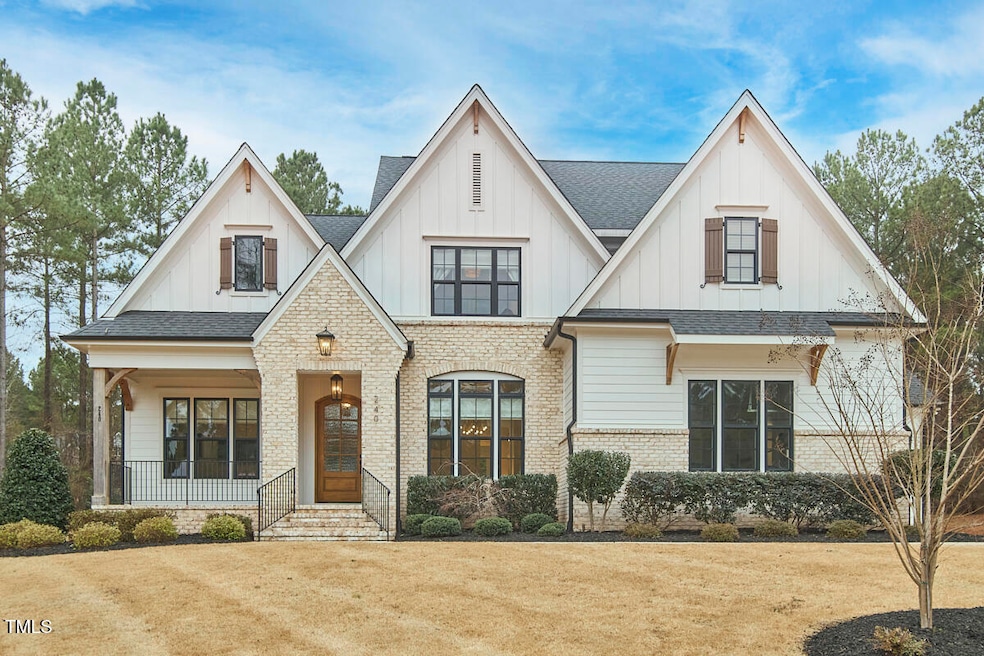
240 Seaforth Landing Dr Pittsboro, NC 27312
Estimated payment $9,031/month
Highlights
- View of Trees or Woods
- Deck
- Vaulted Ceiling
- Open Floorplan
- Family Room with Fireplace
- Transitional Architecture
About This Home
Custom Built by Poythress Construction PCC, which is renowned for unparalleled craftsmanship, the designer details throughout this property are ones that you do not want to miss! The Gourmet kitchen is a chef's dream, featuring top-of-the-line Wolf and Sub-Zero appliances, custom cabinetry, and an expansive
island. Natural Light abounds in the First floor Office, Formal Dining plus Breakfast Room and dramatic First Floor Guest Suite. Second floor includes 2 bedrooms with en-suite baths, walk-in storage, laundry room with sink, massive Bonus Room with Soaring Ceilings, and a well designed Primary Suite with Walk-In Shower and Freestanding Tub. 3rd floor was finished by the Builder post-closing which could function as either a flex space or 5th bedroom with full bath. Enjoy time on the private Screened Porch with Fireplace or entertain and grill on the large deck! The versatile oversized 3-Car Garage also has tall ceilings. Situated on an expansive and meticulously landscaped wooded 1.58+ Acre Home site - including space for an In-Ground Pool - plus breathtaking surroundings of Jordan Lake.
Home Details
Home Type
- Single Family
Est. Annual Taxes
- $7,070
Year Built
- Built in 2020
Lot Details
- 1.59 Acre Lot
- Northeast Facing Home
- Rectangular Lot
HOA Fees
- $70 Monthly HOA Fees
Parking
- 3 Car Attached Garage
Home Design
- Transitional Architecture
- Brick Veneer
- Pillar, Post or Pier Foundation
- Architectural Shingle Roof
Interior Spaces
- 4,263 Sq Ft Home
- 2-Story Property
- Open Floorplan
- Built-In Features
- Crown Molding
- Coffered Ceiling
- Smooth Ceilings
- Vaulted Ceiling
- Ceiling Fan
- Recessed Lighting
- Gas Log Fireplace
- Entrance Foyer
- Family Room with Fireplace
- 2 Fireplaces
- Breakfast Room
- Dining Room
- Home Office
- Bonus Room
- Screened Porch
- Views of Woods
- Basement
- Crawl Space
- Attic
Kitchen
- Eat-In Kitchen
- Butlers Pantry
- Double Oven
- Free-Standing Gas Range
- Range Hood
- Microwave
- Dishwasher
- Wine Refrigerator
- Stainless Steel Appliances
- Kitchen Island
- Quartz Countertops
Flooring
- Wood
- Carpet
- Ceramic Tile
Bedrooms and Bathrooms
- 4 Bedrooms
- Main Floor Bedroom
- Walk-In Closet
- Double Vanity
- Private Water Closet
- Separate Shower in Primary Bathroom
- Soaking Tub
- Bathtub with Shower
- Walk-in Shower
Laundry
- Laundry Room
- Dryer
- Washer
Outdoor Features
- Deck
- Outdoor Fireplace
- Playground
Schools
- Pittsboro Elementary School
- Horton Middle School
- Seaforth High School
Utilities
- Forced Air Zoned Cooling and Heating System
- Heat Pump System
- Vented Exhaust Fan
- Power Generator
- Private Water Source
- Tankless Water Heater
- Septic Tank
Community Details
- Seaforth Landing HOA, Phone Number (919) 848-4911
- Built by PCC Poythress Construction Co
- Seaforth Landing Subdivision
Listing and Financial Details
- Assessor Parcel Number 0092047
Map
Home Values in the Area
Average Home Value in this Area
Tax History
| Year | Tax Paid | Tax Assessment Tax Assessment Total Assessment is a certain percentage of the fair market value that is determined by local assessors to be the total taxable value of land and additions on the property. | Land | Improvement |
|---|---|---|---|---|
| 2024 | $7,207 | $828,806 | $148,492 | $680,314 |
| 2023 | $7,207 | $786,003 | $148,492 | $637,511 |
| 2022 | $6,372 | $797,785 | $148,492 | $649,293 |
| 2021 | $6,292 | $797,785 | $148,492 | $649,293 |
| 2020 | $774 | $99,488 | $99,488 | $0 |
| 2019 | $774 | $99,488 | $99,488 | $0 |
| 2018 | $727 | $99,488 | $99,488 | $0 |
| 2017 | $0 | $65,976 | $65,976 | $0 |
Property History
| Date | Event | Price | Change | Sq Ft Price |
|---|---|---|---|---|
| 04/04/2025 04/04/25 | Pending | -- | -- | -- |
| 02/20/2025 02/20/25 | For Sale | $1,500,000 | +20.0% | $352 / Sq Ft |
| 12/15/2023 12/15/23 | Off Market | $1,250,000 | -- | -- |
| 05/24/2022 05/24/22 | Sold | $1,250,000 | +8.7% | $327 / Sq Ft |
| 04/22/2022 04/22/22 | Pending | -- | -- | -- |
| 04/22/2022 04/22/22 | For Sale | $1,150,000 | -- | $301 / Sq Ft |
Deed History
| Date | Type | Sale Price | Title Company |
|---|---|---|---|
| Warranty Deed | $1,250,000 | Mann Mcgibney & Jordan Pllc | |
| Warranty Deed | $785,000 | None Available | |
| Warranty Deed | $137,000 | None Available |
Mortgage History
| Date | Status | Loan Amount | Loan Type |
|---|---|---|---|
| Open | $139,300 | Credit Line Revolving | |
| Closed | $95,500 | Credit Line Revolving | |
| Open | $1,157,962 | New Conventional | |
| Previous Owner | $716,000 | VA | |
| Previous Owner | $588,750 | Construction |
Similar Homes in Pittsboro, NC
Source: Doorify MLS
MLS Number: 10077721
APN: 0092047
- 184 Seaforth Landing Dr
- 299 Seaforth Landing Dr
- 170 Pine Cone Loop
- 56 Firefly Overlook
- 65 Firefly Overlook
- 303 Firefly Overlook
- 372 Firefly Overlook
- 316 Firefly Overlook
- 410 Firefly Overlook
- 432 Firefly Overlook
- 127 Green Turtle Ln
- 42 White Sound Way
- 18 White Sound Way
- 151 Green Turtle Ln
- 165 Green Turtle Ln
- 37 Green Turtle Ln
- 101 Green Turtle Ln
- 178 Green Turtle Ln
- 173 Green Turtle Ln
- 70 White Sound Way






