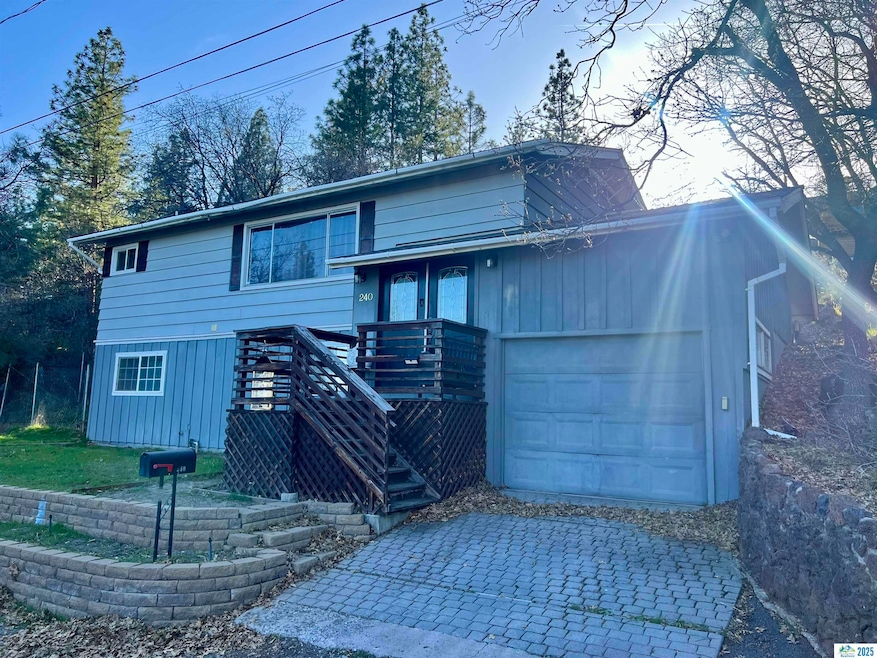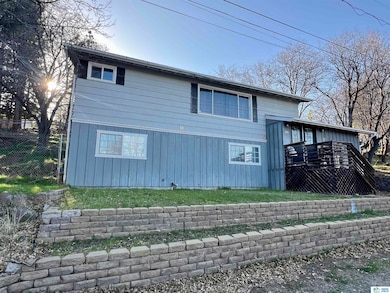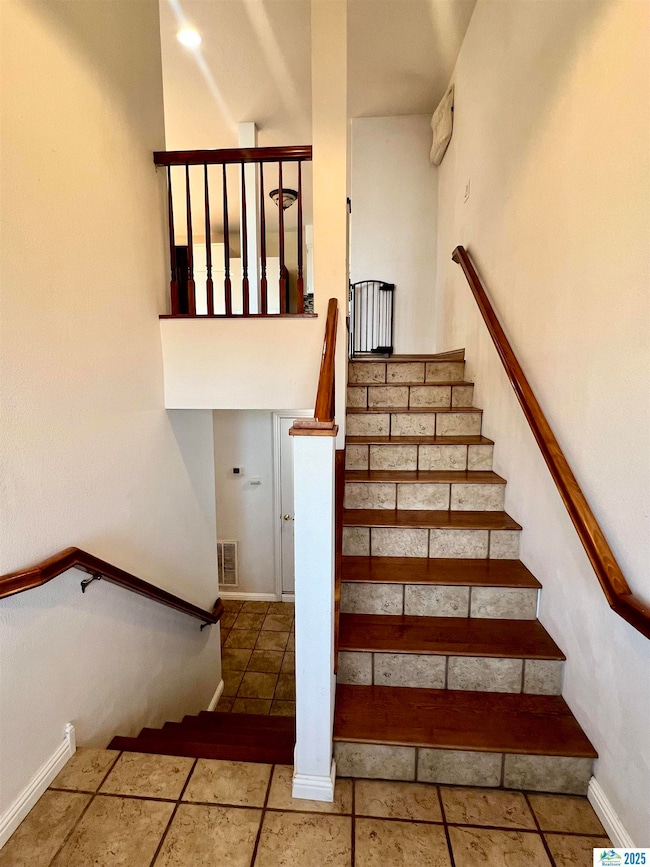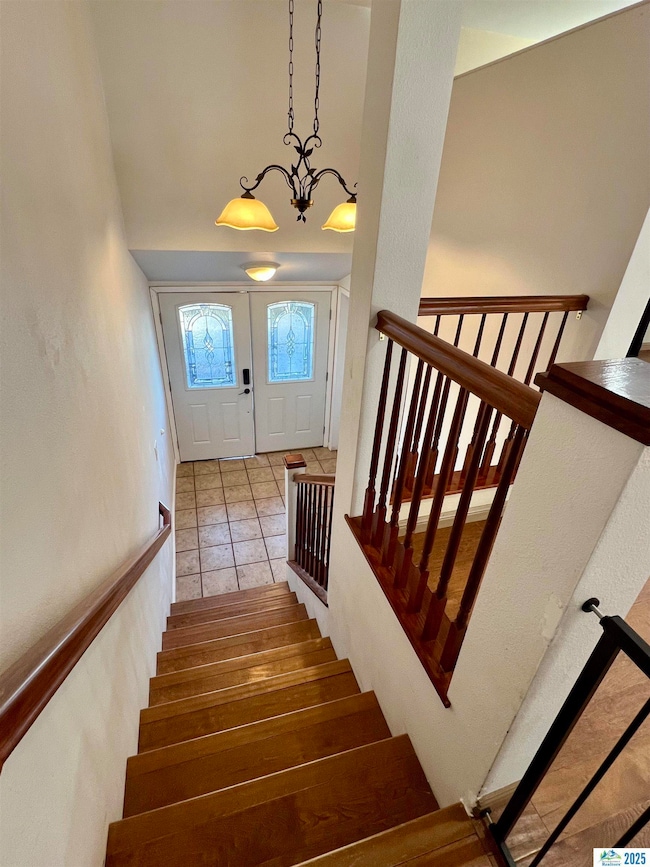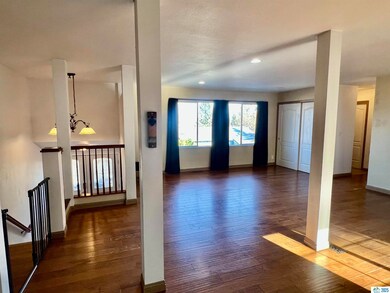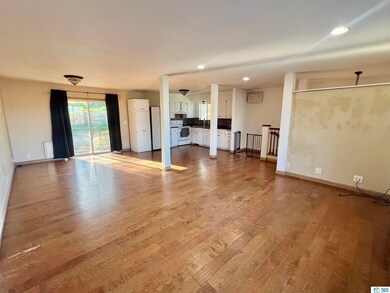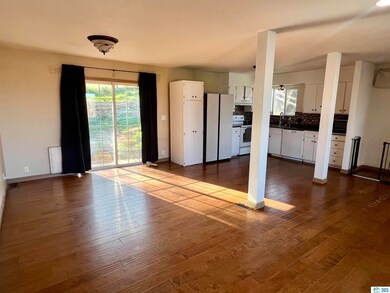
240 View Dr Susanville, CA 96130
Estimated payment $1,842/month
Highlights
- Cul-De-Sac
- 1 Car Attached Garage
- Views
- Porch
- Double Pane Windows
- Living Room
About This Home
Welcome to this spacious 3-bedroom, 2-bathroom split-level home located at the top of Historic Uptown Susanville. Tucked into a quiet area on a .67 acre lot with views of the city and a unique sense of privacy. Inside, you’ll find an open-concept living area, ideal for entertaining or everyday living. The updated kitchen is light and airy and includes newer refrigerator and dishwasher. The primary bedroom is upstairs and primary bathroom features a stylish tile shower and double vanity. Downstairs has two bedrooms and bathroom. The split level living make it a perfect layout for solo living, a family home or to rent out bottom rooms and still have your own privacy. Close to city amenities while offering peaceful, elevated views. Don’t miss your chance to own this well-appointed home with character, comfort, and peaceful living. Schedule your private showing today!
Home Details
Home Type
- Single Family
Est. Annual Taxes
- $2,384
Year Built
- Built in 1965
Lot Details
- 0.67 Acre Lot
- Cul-De-Sac
- Partially Fenced Property
- Paved or Partially Paved Lot
- Landscaped with Trees
- Property is zoned R1-B1
Home Design
- Composition Roof
- Concrete Perimeter Foundation
Interior Spaces
- 1,727 Sq Ft Home
- 2-Story Property
- Double Pane Windows
- Vinyl Clad Windows
- Aluminum Window Frames
- Living Room
- Dining Area
- Fire and Smoke Detector
- Property Views
Kitchen
- Electric Oven
- Electric Range
- Range Hood
- Microwave
- Dishwasher
- Disposal
Flooring
- Carpet
- Tile
Bedrooms and Bathrooms
- 3 Bedrooms
- 2 Bathrooms
Laundry
- Laundry closet
- Dryer
- Washer
Parking
- 1 Car Attached Garage
- Driveway
Outdoor Features
- Open Patio
- Porch
Utilities
- Cooling System Mounted To A Wall/Window
- Forced Air Heating System
- Heating System Uses Natural Gas
- Electric Water Heater
Listing and Financial Details
- Assessor Parcel Number 103-130-017-000
Map
Home Values in the Area
Average Home Value in this Area
Tax History
| Year | Tax Paid | Tax Assessment Tax Assessment Total Assessment is a certain percentage of the fair market value that is determined by local assessors to be the total taxable value of land and additions on the property. | Land | Improvement |
|---|---|---|---|---|
| 2024 | $2,384 | $225,159 | $48,248 | $176,911 |
| 2023 | $2,343 | $220,745 | $47,302 | $173,443 |
| 2022 | $2,303 | $216,418 | $46,375 | $170,043 |
| 2021 | $2,237 | $212,175 | $45,466 | $166,709 |
| 2020 | $2,259 | $210,000 | $45,000 | $165,000 |
| 2019 | $2,085 | $197,880 | $40,800 | $157,080 |
| 2018 | $2,013 | $194,000 | $40,000 | $154,000 |
| 2017 | $2,018 | $195,773 | $55,060 | $140,713 |
| 2016 | $1,805 | $177,976 | $50,055 | $127,921 |
| 2015 | $1,635 | $161,797 | $45,505 | $116,292 |
| 2014 | $1,541 | $152,640 | $42,930 | $109,710 |
Property History
| Date | Event | Price | Change | Sq Ft Price |
|---|---|---|---|---|
| 04/09/2025 04/09/25 | For Sale | $295,000 | +40.5% | $171 / Sq Ft |
| 10/07/2019 10/07/19 | Sold | $210,000 | -13.7% | $122 / Sq Ft |
| 09/01/2019 09/01/19 | Pending | -- | -- | -- |
| 02/08/2019 02/08/19 | For Sale | $243,300 | +91.7% | $141 / Sq Ft |
| 10/27/2017 10/27/17 | Sold | $126,900 | +5.8% | $73 / Sq Ft |
| 09/19/2017 09/19/17 | Pending | -- | -- | -- |
| 09/12/2017 09/12/17 | For Sale | $119,900 | -- | $69 / Sq Ft |
Deed History
| Date | Type | Sale Price | Title Company |
|---|---|---|---|
| Grant Deed | $210,000 | Chicago Title Co | |
| Grant Deed | $126,500 | None Available | |
| Grant Deed | -- | Title365 | |
| Trustee Deed | $144,566 | Title365 | |
| Interfamily Deed Transfer | -- | None Available | |
| Interfamily Deed Transfer | -- | Lsi Title | |
| Grant Deed | $234,000 | Lsi Title | |
| Trustee Deed | $33,904 | None Available | |
| Grant Deed | $228,000 | Chicago Title Co | |
| Grant Deed | -- | Chicago Title Co |
Mortgage History
| Date | Status | Loan Amount | Loan Type |
|---|---|---|---|
| Open | $206,196 | FHA | |
| Previous Owner | $89,000 | VA | |
| Previous Owner | $239,031 | VA | |
| Previous Owner | $200,000 | Fannie Mae Freddie Mac | |
| Previous Owner | $50,000 | Stand Alone Second | |
| Previous Owner | $182,400 | Purchase Money Mortgage | |
| Closed | $45,600 | No Value Available |
Similar Homes in Susanville, CA
Source: Lassen Association of REALTORS®
MLS Number: 202500185
APN: 103-130-017-000
- 340 N Pine St
- 515 North St
- 220 N Roop St
- 65 Inspiration Point Rd
- 697-805 Prattville Rd
- 612 Willow St
- 687-360 Maple St
- 687-650 Maple St
- 687-775 Maple St
- 125 Brookwood Dr
- 283 Maple St
- 0 Washo Ln
- 125 S Roop St
- 55 S Lassen St
- 200 S Roop St
- 00 Hillcrest
- 698-010 Hillcrest Rd
- 80 Renae Dr
- 20 Brookwood Dr
- 40 Brookwood Dr
