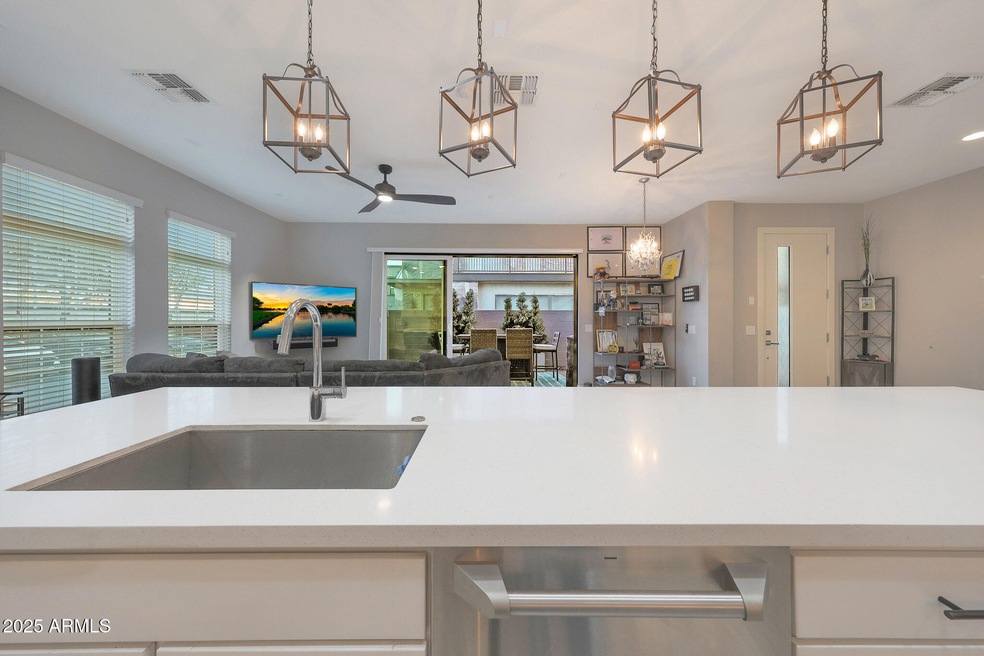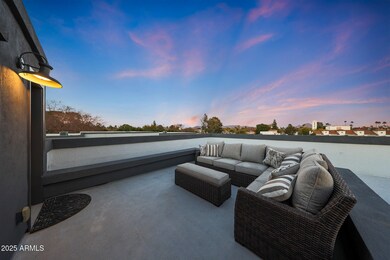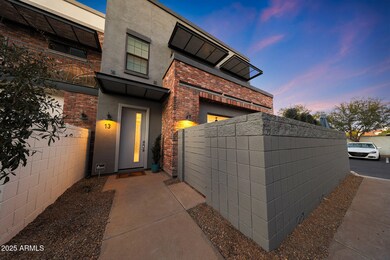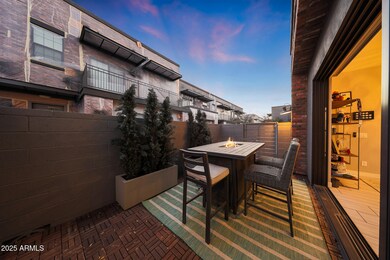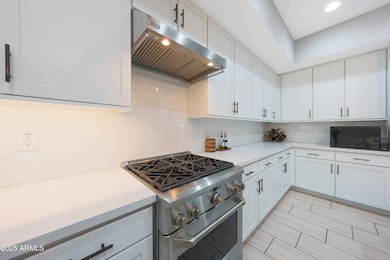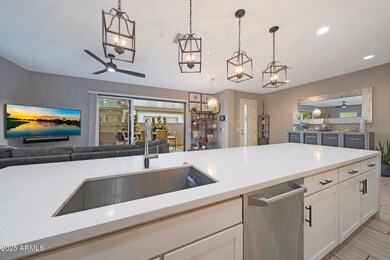
240 W Missouri Ave Unit 13 Phoenix, AZ 85013
Estimated payment $4,592/month
Highlights
- City Lights View
- Property is near public transit
- Corner Lot
- Madison Richard Simis School Rated A-
- End Unit
- Heated Community Pool
About This Home
Luxury Urban Living in North Central Phoenix - Experience the best of upscale city living in this rare 3-bedroom, 2.5-bathroom, 2-car garage luxury townhome nestled in the heart of the Central Corridor. Designed for modern elegance and functionality, this premium end-unit boasts a chef's kitchen complete with high-end GE Monogram stainless steel appliances, a 12' waterfall island, sparkling white ice quartz countertops, a sleek subway tile backsplash, gorgeous pendant lights, pantry and under-cabinet lighting.The light and bright great room offers seamless indoor-outdoor living with an expansive 12' multi-slide door that opens to a private courtyard, perfect for relaxing or entertaining. Upstairs, the spacious primary suite features designer crown molding, private balcony and... a spa-like ensuite bath with dual vanities, quartz counters, a huge walk-in shower with rain shower heads, and a large walk-in closet. Two additional bedrooms and a convenient upstairs laundry area complete the second floor. Ascend to the stunning rooftop deck, where breathtaking panoramic city and mountain views create an idyllic outdoor living space for unforgettable evenings. The perfect spot to unwind, take in the sunset and city night lights, entertain guests, or enjoy a cozy night with your favorite showall from the comfort of your private rooftop. Additional features include recently painted exterior, a refrigerator, washer and dryer, tankless gas water heater, ceiling fans and blinds throughout. Built in 2016 by K. Hovnanian, 240 Missouri offers a sophisticated urban lifestyle with access to the private community pool, all in a prime Central Phoenix location. Just moments from Midtown's top dining and entertainment including Postino, Joyride, Federal Pizza, Windsor, and more and conveniently close to the Phoenix Light Rail system. Don't miss this exceptional opportunity to own a piece of luxury in one of Phoenix's most sought-after neighborhoods!
Townhouse Details
Home Type
- Townhome
Est. Annual Taxes
- $5,254
Year Built
- Built in 2016
Lot Details
- 1,998 Sq Ft Lot
- End Unit
- Desert faces the front and back of the property
- Block Wall Fence
HOA Fees
- $275 Monthly HOA Fees
Parking
- 2 Car Garage
Property Views
- City Lights
- Mountain
Home Design
- Wood Frame Construction
- Built-Up Roof
- Stucco
Interior Spaces
- 2,167 Sq Ft Home
- 3-Story Property
- Ceiling height of 9 feet or more
- Ceiling Fan
- Double Pane Windows
- Low Emissivity Windows
- Vinyl Clad Windows
- Security System Owned
Kitchen
- Eat-In Kitchen
- Breakfast Bar
- Built-In Microwave
- Kitchen Island
Flooring
- Carpet
- Tile
Bedrooms and Bathrooms
- 3 Bedrooms
- 2.5 Bathrooms
- Dual Vanity Sinks in Primary Bathroom
- Low Flow Plumbing Fixtures
Eco-Friendly Details
- ENERGY STAR Qualified Equipment
- Mechanical Fresh Air
Location
- Property is near public transit
- Property is near a bus stop
Schools
- Madison Richard Simis Elementary School
- Madison Meadows Middle School
- Central High School
Utilities
- Cooling Available
- Zoned Heating
- Heating System Uses Natural Gas
- Tankless Water Heater
Additional Features
- Doors with lever handles
- Balcony
Listing and Financial Details
- Tax Lot 13
- Assessor Parcel Number 162-28-123
Community Details
Overview
- Association fees include roof repair, ground maintenance, street maintenance, front yard maint, trash, roof replacement
- Trestle Management Association, Phone Number (480) 422-0888
- Built by KHOV
- 240 Missouri Subdivision, Melrose Floorplan
- FHA/VA Approved Complex
Recreation
- Heated Community Pool
Map
Home Values in the Area
Average Home Value in this Area
Tax History
| Year | Tax Paid | Tax Assessment Tax Assessment Total Assessment is a certain percentage of the fair market value that is determined by local assessors to be the total taxable value of land and additions on the property. | Land | Improvement |
|---|---|---|---|---|
| 2025 | $5,254 | $42,860 | -- | -- |
| 2024 | $5,181 | $40,819 | -- | -- |
| 2023 | $5,181 | $54,650 | $10,930 | $43,720 |
| 2022 | $5,026 | $48,320 | $9,660 | $38,660 |
| 2021 | $5,070 | $50,000 | $10,000 | $40,000 |
| 2020 | $4,991 | $50,900 | $10,180 | $40,720 |
| 2019 | $4,881 | $46,030 | $9,200 | $36,830 |
| 2018 | $4,761 | $41,180 | $8,230 | $32,950 |
| 2017 | $3,983 | $38,170 | $7,630 | $30,540 |
| 2016 | $829 | $7,800 | $7,800 | $0 |
Property History
| Date | Event | Price | Change | Sq Ft Price |
|---|---|---|---|---|
| 04/23/2025 04/23/25 | Price Changed | $695,000 | -4.1% | $321 / Sq Ft |
| 04/10/2025 04/10/25 | Price Changed | $725,000 | -2.0% | $335 / Sq Ft |
| 03/07/2025 03/07/25 | Price Changed | $739,999 | -1.3% | $341 / Sq Ft |
| 02/19/2025 02/19/25 | For Sale | $750,000 | 0.0% | $346 / Sq Ft |
| 10/17/2023 10/17/23 | Rented | $3,400 | 0.0% | -- |
| 09/29/2023 09/29/23 | Off Market | $3,400 | -- | -- |
| 09/20/2023 09/20/23 | Under Contract | -- | -- | -- |
| 09/08/2023 09/08/23 | Price Changed | $3,400 | -2.9% | $2 / Sq Ft |
| 08/30/2023 08/30/23 | For Rent | $3,500 | +6.1% | -- |
| 03/15/2022 03/15/22 | Rented | $3,300 | 0.0% | -- |
| 02/06/2022 02/06/22 | Under Contract | -- | -- | -- |
| 01/18/2022 01/18/22 | For Rent | $3,300 | 0.0% | -- |
| 02/26/2021 02/26/21 | Sold | $612,500 | -0.3% | $283 / Sq Ft |
| 01/31/2021 01/31/21 | Pending | -- | -- | -- |
| 01/27/2021 01/27/21 | For Sale | $614,500 | 0.0% | $284 / Sq Ft |
| 10/08/2020 10/08/20 | Rented | $3,000 | 0.0% | -- |
| 09/23/2020 09/23/20 | Under Contract | -- | -- | -- |
| 09/17/2020 09/17/20 | For Rent | $3,000 | +3.4% | -- |
| 09/14/2019 09/14/19 | Rented | $2,900 | -3.3% | -- |
| 09/07/2019 09/07/19 | For Rent | $3,000 | -99.5% | -- |
| 09/07/2019 09/07/19 | Under Contract | -- | -- | -- |
| 04/25/2018 04/25/18 | Sold | $552,000 | -0.5% | $255 / Sq Ft |
| 03/16/2018 03/16/18 | Pending | -- | -- | -- |
| 03/14/2018 03/14/18 | For Sale | $554,950 | -- | $256 / Sq Ft |
Deed History
| Date | Type | Sale Price | Title Company |
|---|---|---|---|
| Warranty Deed | $612,500 | Pioneer Title Agency Inc | |
| Special Warranty Deed | $512,959 | New Land Title Agency | |
| Cash Sale Deed | $748,409 | None Available |
Mortgage History
| Date | Status | Loan Amount | Loan Type |
|---|---|---|---|
| Open | $459,000 | New Conventional | |
| Previous Owner | $51,108 | Unknown | |
| Previous Owner | $410,300 | New Conventional |
Similar Homes in Phoenix, AZ
Source: Arizona Regional Multiple Listing Service (ARMLS)
MLS Number: 6824762
APN: 162-28-123
- 5326 N 3rd Ave
- 5522 N 4th Ave
- 111 W Missouri Ave Unit e
- 33 W Missouri Ave Unit 17
- 33 W Missouri Ave Unit 10
- 412 W Vermont Ave
- 220 W San Juan Ave
- 5513 N 5th Dr
- 5330 N Central Ave Unit 3
- 2 W Georgia Ave Unit 5
- 77 E Missouri Ave Unit 7
- 25 E San Miguel Ave
- 5501 N 1st St
- 334 W Medlock Dr Unit D102
- 37 W Medlock Dr
- 824 W Luke Ave
- 5845 N 3rd Ave
- 220 E Georgia Ave
- 210 E Georgia Ave
- 5950 N Central Ave Unit 1
