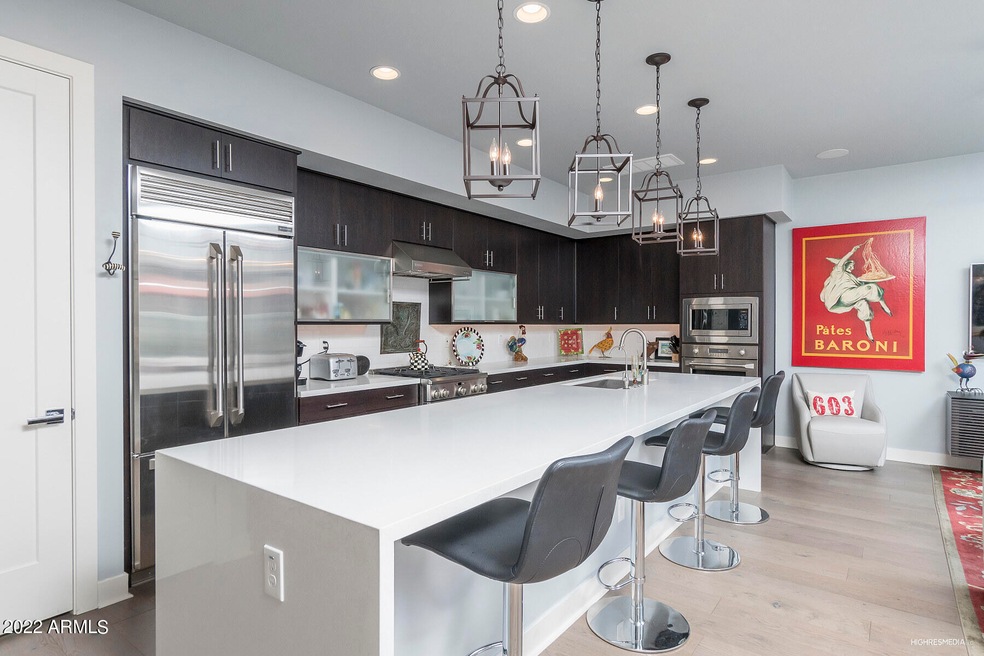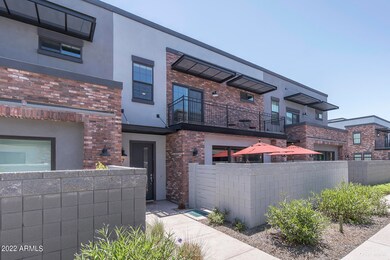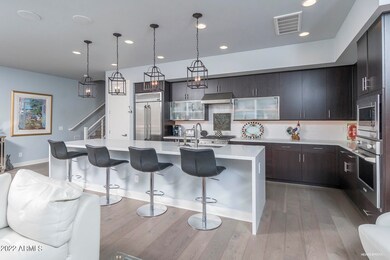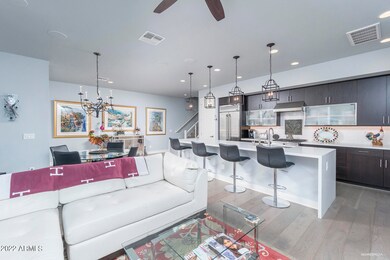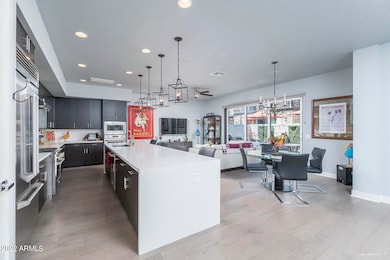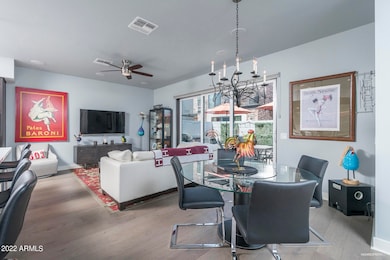
240 W Missouri Ave Unit 17 Phoenix, AZ 85013
Highlights
- Contemporary Architecture
- Wood Flooring
- Balcony
- Madison Richard Simis School Rated A-
- Heated Community Pool
- 2 Car Direct Access Garage
About This Home
As of August 2024**SELLER FINANCING AVAILABLE** - 4.8% interest rate with 20% down! Tastefully upgraded 2-story home with huge open floor plan on the first level. The kitchen features a massive central island wrapped in a beautiful quartz countertop with room for bar stools. Dark cabinets compliment the high-end stainless appliances, which include a gas range. The kitchen looks over the living area and back yard. Upstairs are the 3 bedrooms, a guest bath and laundry. The primary bedroom is huge, with a walkout balcony. The master bath has dual sinks, a huge shower, private toilet room and spacious closet. Home also has a 2-car garage. 240 Missouri was built in 2016 by K Hovnanian in Central Phoenix, close to all that Midtown has to offer! Located near Postinos, Joyride, Federal Pizza, Windsor and more!
Townhouse Details
Home Type
- Townhome
Est. Annual Taxes
- $5,113
Year Built
- Built in 2016
Lot Details
- 2,077 Sq Ft Lot
- Two or More Common Walls
- Block Wall Fence
HOA Fees
- $250 Monthly HOA Fees
Parking
- 2 Car Direct Access Garage
- Garage Door Opener
- Unassigned Parking
Home Design
- Contemporary Architecture
- Brick Exterior Construction
- Wood Frame Construction
- Built-Up Roof
- Foam Roof
- Stucco
Interior Spaces
- 1,974 Sq Ft Home
- 2-Story Property
- Ceiling height of 9 feet or more
- Ceiling Fan
- Double Pane Windows
- ENERGY STAR Qualified Windows with Low Emissivity
- Vinyl Clad Windows
- Solar Screens
Kitchen
- Built-In Microwave
- Kitchen Island
Flooring
- Wood
- Carpet
- Tile
Bedrooms and Bathrooms
- 3 Bedrooms
- 2.5 Bathrooms
- Dual Vanity Sinks in Primary Bathroom
Eco-Friendly Details
- ENERGY STAR Qualified Equipment
Outdoor Features
- Balcony
- Patio
Schools
- Maryland Elementary School
- Central High School
Utilities
- Refrigerated Cooling System
- Heating System Uses Natural Gas
- Water Filtration System
Listing and Financial Details
- Tax Lot 17
- Assessor Parcel Number 162-28-127
Community Details
Overview
- Association fees include roof repair, ground maintenance, street maintenance, front yard maint, trash, roof replacement
- Trestle Management Association, Phone Number (480) 422-0888
- Built by K Hovnanian
- 240 Missouri Subdivision
- FHA/VA Approved Complex
Recreation
- Heated Community Pool
Map
Home Values in the Area
Average Home Value in this Area
Property History
| Date | Event | Price | Change | Sq Ft Price |
|---|---|---|---|---|
| 08/14/2024 08/14/24 | Sold | $659,000 | -2.9% | $334 / Sq Ft |
| 07/31/2024 07/31/24 | Pending | -- | -- | -- |
| 07/04/2024 07/04/24 | For Sale | $679,000 | +3.0% | $344 / Sq Ft |
| 07/01/2024 07/01/24 | Off Market | $659,000 | -- | -- |
| 04/24/2024 04/24/24 | For Sale | $679,000 | 0.0% | $344 / Sq Ft |
| 07/01/2022 07/01/22 | Rented | $3,100 | -3.1% | -- |
| 05/12/2022 05/12/22 | Under Contract | -- | -- | -- |
| 05/04/2022 05/04/22 | For Rent | $3,200 | +12.3% | -- |
| 07/27/2020 07/27/20 | Rented | $2,850 | -3.4% | -- |
| 06/29/2020 06/29/20 | Under Contract | -- | -- | -- |
| 06/03/2020 06/03/20 | For Rent | $2,950 | +1.7% | -- |
| 07/16/2019 07/16/19 | Rented | $2,900 | -1.7% | -- |
| 07/09/2019 07/09/19 | Under Contract | -- | -- | -- |
| 06/26/2019 06/26/19 | Price Changed | $2,950 | -1.7% | $1 / Sq Ft |
| 06/08/2019 06/08/19 | For Rent | $3,000 | -- | -- |
Tax History
| Year | Tax Paid | Tax Assessment Tax Assessment Total Assessment is a certain percentage of the fair market value that is determined by local assessors to be the total taxable value of land and additions on the property. | Land | Improvement |
|---|---|---|---|---|
| 2025 | $5,253 | $42,296 | -- | -- |
| 2024 | $5,113 | $40,282 | -- | -- |
| 2023 | $5,113 | $54,650 | $10,930 | $43,720 |
| 2022 | $4,960 | $48,320 | $9,660 | $38,660 |
| 2021 | $5,003 | $50,000 | $10,000 | $40,000 |
| 2020 | $4,925 | $50,900 | $10,180 | $40,720 |
| 2019 | $4,817 | $46,030 | $9,200 | $36,830 |
| 2018 | $4,140 | $41,180 | $8,230 | $32,950 |
| 2017 | $3,931 | $38,170 | $7,630 | $30,540 |
| 2016 | $856 | $8,055 | $8,055 | $0 |
Mortgage History
| Date | Status | Loan Amount | Loan Type |
|---|---|---|---|
| Open | $527,200 | Seller Take Back |
Deed History
| Date | Type | Sale Price | Title Company |
|---|---|---|---|
| Warranty Deed | $659,000 | Pioneer Title Agency | |
| Interfamily Deed Transfer | -- | None Available | |
| Cash Sale Deed | $458,357 | New Land Title Agency | |
| Cash Sale Deed | $579,992 | Fidelity Natl Title Agency | |
| Cash Sale Deed | $4,600,000 | Fidelity Natl Title Agency |
Similar Homes in Phoenix, AZ
Source: Arizona Regional Multiple Listing Service (ARMLS)
MLS Number: 6695719
APN: 162-28-127
- 5326 N 3rd Ave
- 5522 N 4th Ave
- 111 W Missouri Ave Unit e
- 33 W Missouri Ave Unit 17
- 33 W Missouri Ave Unit 10
- 412 W Vermont Ave
- 220 W San Juan Ave
- 5513 N 5th Dr
- 5330 N Central Ave Unit 3
- 2 W Georgia Ave Unit 5
- 77 E Missouri Ave Unit 7
- 25 E San Miguel Ave
- 5501 N 1st St
- 334 W Medlock Dr Unit D102
- 37 W Medlock Dr
- 824 W Luke Ave
- 5845 N 3rd Ave
- 220 E Georgia Ave
- 210 E Georgia Ave
- 5950 N Central Ave Unit 1
