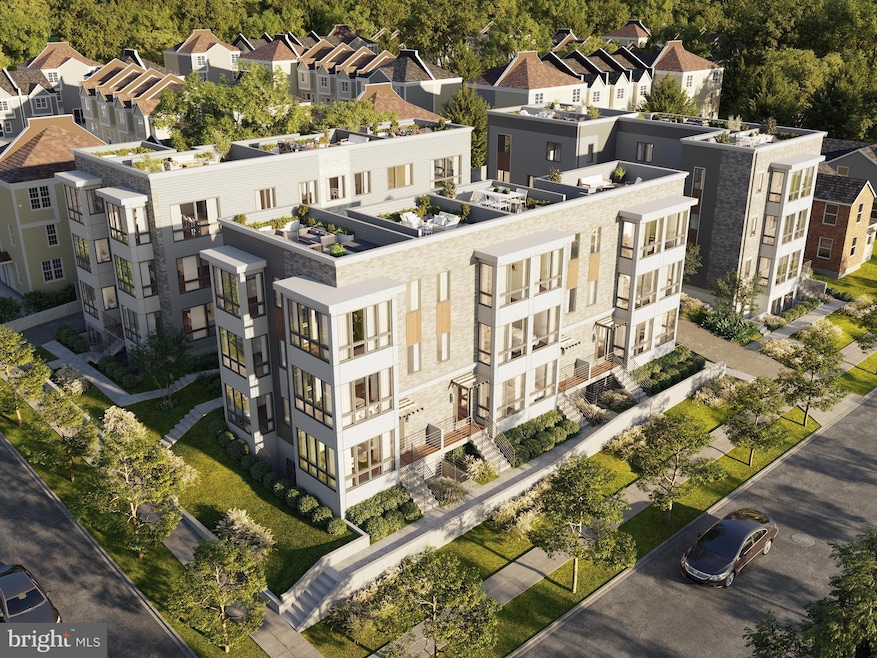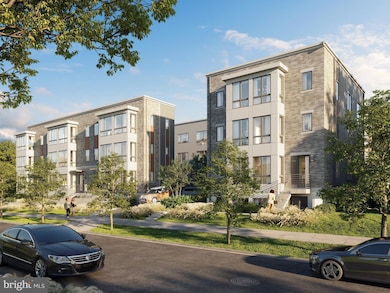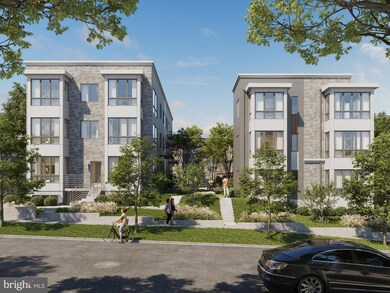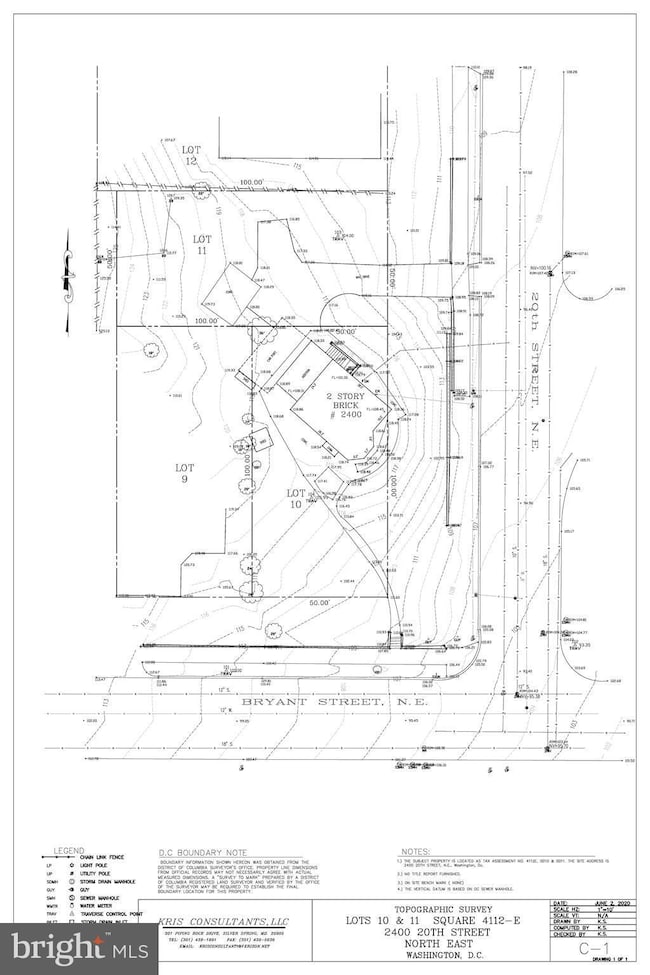
2400 20th St NE Washington, DC 20018
Langdon NeighborhoodEstimated payment $21,145/month
Highlights
- 0.35 Acre Lot
- Central Air
- 3-minute walk to Loomis Park
- No HOA
- Heat Pump System
About This Home
Developers and Investors! This offering includes 3 contiguous tax lots at the corner of 20th and Bryant Streets, NE: 2400 20th St NE, 2402 20th St NE, and 1914 Bryant St NE permitted for 3 buildings and 30 units. Total land area is 15,358 sqft. All architectural plans that have been created by the current owners shall convey. Building plans as drawn show 30 residential units (three 10-unit buildings) plus 6 off-street parking spaces. Net usable sqft for proposed structures is 22,500 sqft. Please inquire directly with listing agent for specifics on plans, drawings and all other details. Close proximity to Rhode Island Avenue Metro, new mixed-use development on Rhode Island Ave, Union Market, downtown Washington, DC.
Home Details
Home Type
- Single Family
Est. Annual Taxes
- $32,713
Year Built
- 2026
Lot Details
- 0.35 Acre Lot
- INQUIRE WITH AGENT
- Property is zoned RA-1
Parking
- 6 Parking Spaces
Home Design
- Concrete Perimeter Foundation
Interior Spaces
- Property has 3 Levels
- Finished Basement
Utilities
- Central Air
- Heat Pump System
Community Details
- No Home Owners Association
- Woodridge Subdivision
Listing and Financial Details
- Assessor Parcel Number 4112/E/0010
Map
Home Values in the Area
Average Home Value in this Area
Tax History
| Year | Tax Paid | Tax Assessment Tax Assessment Total Assessment is a certain percentage of the fair market value that is determined by local assessors to be the total taxable value of land and additions on the property. | Land | Improvement |
|---|---|---|---|---|
| 2024 | $32,713 | $654,250 | $329,650 | $324,600 |
| 2023 | $5,298 | $623,260 | $310,650 | $312,610 |
| 2022 | $29,210 | $584,190 | $282,600 | $301,590 |
| 2021 | $4,404 | $518,120 | $275,550 | $242,570 |
| 2020 | $24,843 | $496,860 | $269,800 | $227,060 |
| 2019 | $4,163 | $489,820 | $266,200 | $223,620 |
| 2018 | $3,941 | $463,690 | $0 | $0 |
| 2017 | $3,713 | $436,820 | $0 | $0 |
| 2016 | $3,218 | $378,640 | $0 | $0 |
| 2015 | $2,893 | $340,340 | $0 | $0 |
| 2014 | $2,461 | $289,500 | $0 | $0 |
Property History
| Date | Event | Price | Change | Sq Ft Price |
|---|---|---|---|---|
| 01/20/2025 01/20/25 | Price Changed | $3,300,000 | 0.0% | -- |
| 01/20/2025 01/20/25 | Price Changed | $3,300,000 | -14.3% | -- |
| 07/15/2024 07/15/24 | Price Changed | $3,850,000 | 0.0% | -- |
| 07/15/2024 07/15/24 | Price Changed | $3,850,000 | -9.4% | -- |
| 05/23/2024 05/23/24 | For Sale | $4,250,000 | 0.0% | -- |
| 05/23/2024 05/23/24 | For Sale | $4,250,000 | +507.1% | -- |
| 05/06/2020 05/06/20 | Sold | $700,000 | +16.7% | $444 / Sq Ft |
| 04/20/2020 04/20/20 | Pending | -- | -- | -- |
| 04/13/2020 04/13/20 | For Sale | $599,900 | -- | $381 / Sq Ft |
Deed History
| Date | Type | Sale Price | Title Company |
|---|---|---|---|
| Special Warranty Deed | $700,000 | None Available | |
| Quit Claim Deed | -- | None Available | |
| Warranty Deed | $418,318 | None Available |
Mortgage History
| Date | Status | Loan Amount | Loan Type |
|---|---|---|---|
| Previous Owner | $100,000 | Credit Line Revolving |
Similar Homes in Washington, DC
Source: Bright MLS
MLS Number: DCDC2143236
APN: 4112E-0010
- 2410 21st Place NE
- 2504 22nd St NE Unit 6
- 2515 22nd St NE
- 2513 22nd St NE
- 0 22nd St NE Unit DCDC2178674
- 0 Channing St NE
- 2515 17th St NE
- 1608 W St NE
- 1602 W St NE
- 2728 22nd St NE
- 2715 22nd St NE
- 2730 22nd St NE
- 1520 Montana Ave NE
- 2211 Franklin St NE
- 1512 Montana Ave NE
- 2236 15th St NE
- 2238 15th St NE
- 1515 Montana Ave NE
- 1511 Montana Ave NE
- 2206 15th St NE




